4856 Cheyenne Drive, Larkspur, CO 80118
Local realty services provided by:Better Homes and Gardens Real Estate Kenney & Company
Listed by:wendy smith webbwendy.smith@windermere.com
Office:windermere dtc
MLS#:3460256
Source:ML
Price summary
- Price:$1,295,000
- Price per sq. ft.:$203.2
About this home
Tranquility tucked into the peaceful surroundings of Perry Park; this captivating home invites you to enjoy its many luxuries. This sprawling 5-bedroom, 4-bath custom ranch home is unmatched. Set on 2 acres of serene natural beauty, provided by two separate parcels, the main lot (.92 acres) and a secondary lot (1.13 acres), give privacy and future opportunities. Inside its elegant foyer awaits an impressive interior designed to bring your attention to its beautiful surroundings. The layout, thoughtful design and custom finishes surround you at every step, giving room for everyone to live well and enjoy the day. This is Colorado living at its best. A splendid kitchen is well-appointed with granite counters, stainless steel appliances and room to create that perfect meal. Next, step on to the magnificent 1300 sq. ft. deck to take in all the beauty that surrounds or stay inside and enjoy time in the sitting area, make memories in the open dining room, or awe-inspiring living room. The primary suite embodies a serene retreat with two spacious walk-in closets, a luxurious bathroom with striking shower and ample storage, plus enjoy private access to the spectacular deck to enjoy the hot tub. The main floor continues with two bedrooms, one is a perfect study, a full bathroom, guest bathroom and substantial laundry/mud room. The finished walk-out basement has 9’ ceilings and offers a relaxing family room with its built-ins and bar areas, two spacious bedrooms and bathroom. Not lacking for storage; there are large closets throughout and unfinished basement area to keep you organized. 3-car oversized garage. The driveway and deck are beautifully lit at night welcoming you home. All this with abundant wildlife, conveniently close to Castle Rock and 40 minutes to DTC or Colorado Springs. Don’t miss this opportunity to join this special community just minutes to Perry Park Country Club’s championship golf course and amenities and Sandstone Ranch open space. This is it!
Contact an agent
Home facts
- Year built:1994
- Listing ID #:3460256
Rooms and interior
- Bedrooms:5
- Total bathrooms:4
- Full bathrooms:2
- Half bathrooms:1
- Living area:6,373 sq. ft.
Heating and cooling
- Cooling:Air Conditioning-Room
- Heating:Baseboard
Structure and exterior
- Roof:Composition
- Year built:1994
- Building area:6,373 sq. ft.
- Lot area:2.05 Acres
Schools
- High school:Castle View
- Middle school:Castle Rock
- Elementary school:Larkspur
Utilities
- Water:Public
- Sewer:Public Sewer
Finances and disclosures
- Price:$1,295,000
- Price per sq. ft.:$203.2
- Tax amount:$5,525 (2024)
New listings near 4856 Cheyenne Drive
- New
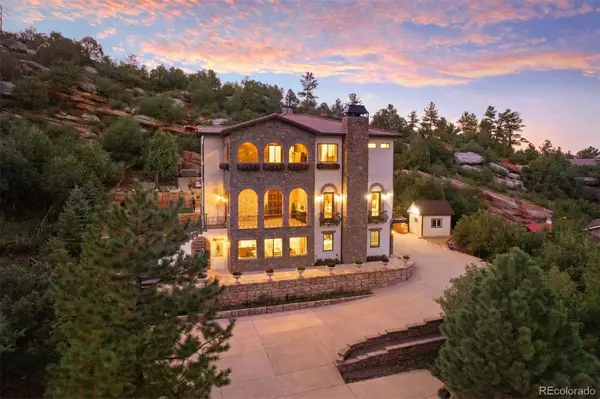 $1,590,000Active4 beds 5 baths4,243 sq. ft.
$1,590,000Active4 beds 5 baths4,243 sq. ft.7065 Kiowa Road, Larkspur, CO 80118
MLS# 8093681Listed by: LIV SOTHEBY'S INTERNATIONAL REALTY 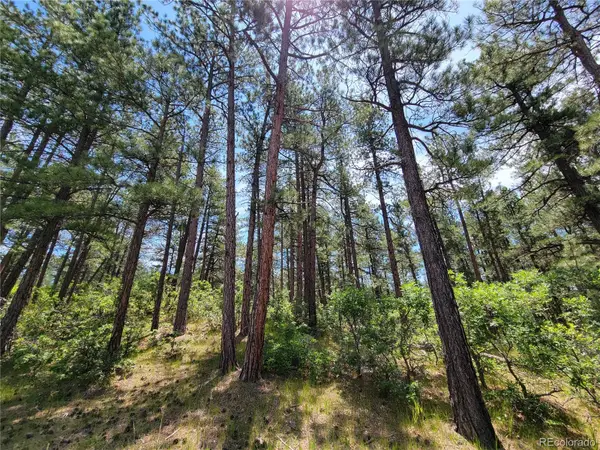 $98,000Active0.91 Acres
$98,000Active0.91 Acres7169 Independence Court, Larkspur, CO 80118
MLS# 3963585Listed by: COLDWELL BANKER REALTY 44 Listed by BHGRE$650,000Active1.15 Acres
Listed by BHGRE$650,000Active1.15 Acres6030 High Brow Court, Larkspur, CO 80118
MLS# 8542970Listed by: BETTER HOMES & GARDENS REAL ESTATE - KENNEY & CO.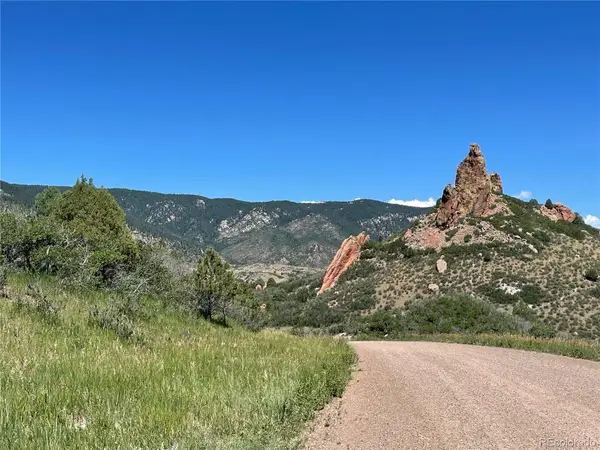 $155,000Active0.92 Acres
$155,000Active0.92 Acres5814 Country Club Drive, Larkspur, CO 80118
MLS# 9135824Listed by: HOMESMART- New
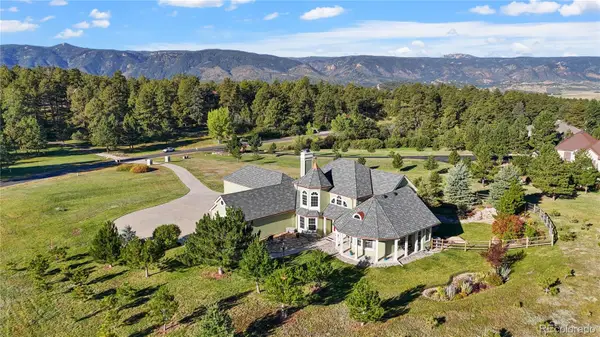 $1,150,000Active5 beds 4 baths3,962 sq. ft.
$1,150,000Active5 beds 4 baths3,962 sq. ft.1805 Senecio Drive, Larkspur, CO 80118
MLS# 2948984Listed by: LIFESTYLE INTERNATIONAL REALTY - New
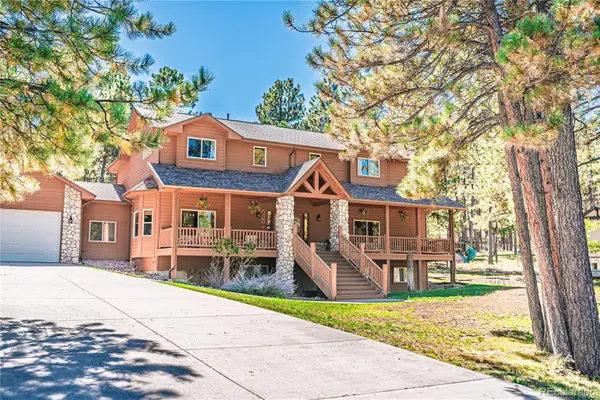 $1,499,000Active6 beds 5 baths6,195 sq. ft.
$1,499,000Active6 beds 5 baths6,195 sq. ft.1210 Kenosha Drive, Larkspur, CO 80118
MLS# 6512959Listed by: RESIDENT REALTY NORTH METRO LLC - New
 $79,900Active1.08 Acres
$79,900Active1.08 AcresLot 4 Thunderbird Road, Larkspur, CO 80118
MLS# 2871710Listed by: RESULTS REALTY OF COLORADO - New
 $84,500Active1.07 Acres
$84,500Active1.07 Acres6364 Thunderbird Road, Larkspur, CO 80118
MLS# 6022571Listed by: RESULTS REALTY OF COLORADO - New
 $1,174,000Active3 beds 3 baths2,076 sq. ft.
$1,174,000Active3 beds 3 baths2,076 sq. ft.4693 Cheyenne Drive, Larkspur, CO 80118
MLS# 9490218Listed by: HOMESMART - New
 $699,900Active3 beds 3 baths2,365 sq. ft.
$699,900Active3 beds 3 baths2,365 sq. ft.4036 Kalamath Drive, Larkspur, CO 80118
MLS# 8042483Listed by: REMAX PROPERTIES
