10056 W Unser Drive #204, Littleton, CO 80127
Local realty services provided by:Better Homes and Gardens Real Estate Kenney & Company
10056 W Unser Drive #204,Littleton, CO 80127
$395,000
- 2 Beds
- 2 Baths
- 1,134 sq. ft.
- Condominium
- Active
Listed by:jeffrey kloennejeff.kloenne@compass.com,303-884-9830
Office:compass - denver
MLS#:3533415
Source:ML
Price summary
- Price:$395,000
- Price per sq. ft.:$348.32
- Monthly HOA dues:$460
About this home
Welcome home to your private foothills retreat in the highly sought-after Chatfield Bluffs Community! This rare penthouse-style, 2-bedroom, 2-bath foothills condo is perfectly positioned as a corner unit on the second floor, meaning no one above you and unobstructed tranquility all around.
From the moment you arrive, the home’s thoughtful design and meticulous care are evident. A private entry welcomes you with a charming front porch, while a second, secluded balcony offers the perfect spot for morning coffee or sunset views over the mountains. Inside, soaring ceilings and an open layout create a spacious, airy flow between the living, dining, and kitchen areas.
The kitchen blends functionality and style with tall cabinets, generous counter space, and bar seating for easy entertaining. Natural light fills the living room, inviting you to unwind and enjoy the view. The primary suite is a serene escape with its own full en-suite bathroom, while the second bedroom provides versatility as a guest room or home office.
Enjoy the resort-style amenities just steps away, including a fitness center, sparkling pool, and relaxing hot tub. A detached, single-car garage offers convenience and additional storage, with an extra parking permit available through the HOA.
Ideally located near Hildebrand Ranch Park, Chatfield Botanic Gardens, and Chatfield State Park, this home is your gateway to Colorado’s best outdoor adventures. Enjoy nearby hiking and biking trails, as well as parks like Deer Creek Canyon Park, Red Rocks Park and Amphitheater, and Waterton Canyon. With schools, restaurants, markets, shopping, and major highways all close by, this foothills retreat offers the perfect balance of nature, convenience, and everyday comfort. Don't let this one get away! Come by and see this beautiful home today.
Contact an agent
Home facts
- Year built:2009
- Listing ID #:3533415
Rooms and interior
- Bedrooms:2
- Total bathrooms:2
- Full bathrooms:2
- Living area:1,134 sq. ft.
Heating and cooling
- Cooling:Central Air
- Heating:Forced Air, Natural Gas
Structure and exterior
- Roof:Composition
- Year built:2009
- Building area:1,134 sq. ft.
Schools
- High school:Chatfield
- Middle school:Falcon Bluffs
- Elementary school:Shaffer
Utilities
- Water:Public
- Sewer:Public Sewer
Finances and disclosures
- Price:$395,000
- Price per sq. ft.:$348.32
- Tax amount:$2,613 (2024)
New listings near 10056 W Unser Drive #204
- New
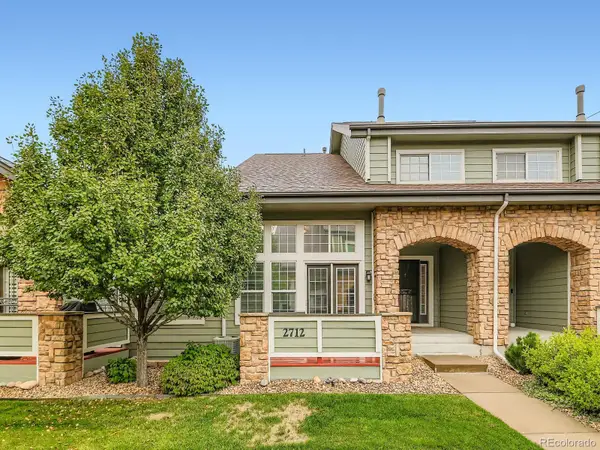 $565,000Active3 beds 4 baths2,188 sq. ft.
$565,000Active3 beds 4 baths2,188 sq. ft.2712 W Greens Place, Littleton, CO 80123
MLS# 9399898Listed by: REALTY ONE GROUP PLATINUM ELITE - Coming Soon
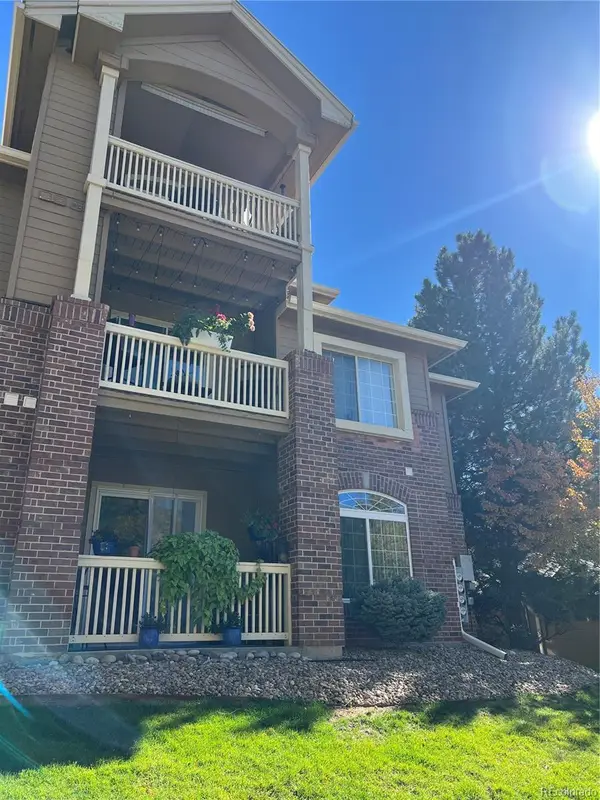 $370,000Coming Soon2 beds 2 baths
$370,000Coming Soon2 beds 2 baths1672 W Canal Circle #412, Littleton, CO 80120
MLS# 5919013Listed by: EXP REALTY, LLC - New
 $310,000Active1 beds 1 baths705 sq. ft.
$310,000Active1 beds 1 baths705 sq. ft.1631 W Canal Circle #832, Littleton, CO 80120
MLS# 1745424Listed by: DOSER REAL ESTATE GROUP - New
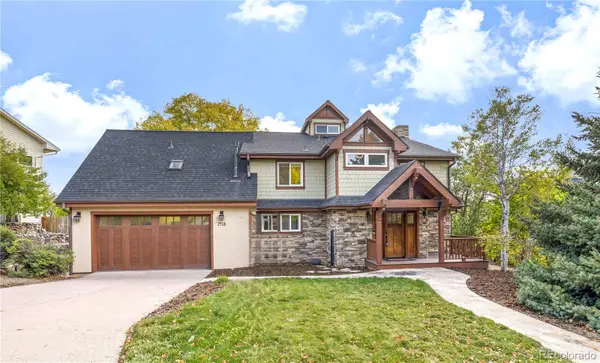 $1,178,000Active5 beds 5 baths3,780 sq. ft.
$1,178,000Active5 beds 5 baths3,780 sq. ft.2418 W Euclid Avenue, Littleton, CO 80120
MLS# 2368368Listed by: ACE REALTY - Coming Soon
 $660,000Coming Soon3 beds 3 baths
$660,000Coming Soon3 beds 3 baths7426 S Logan Street, Littleton, CO 80122
MLS# 9775136Listed by: LIV SOTHEBY'S INTERNATIONAL REALTY - New
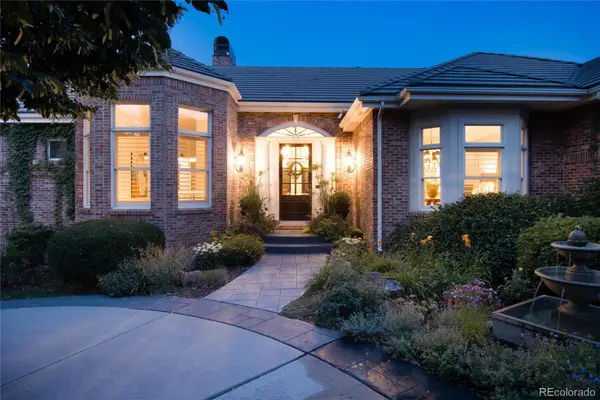 $3,250,000Active4 beds 6 baths7,058 sq. ft.
$3,250,000Active4 beds 6 baths7,058 sq. ft.7175 S Polo Ridge Drive, Littleton, CO 80128
MLS# 9083191Listed by: MADISON & COMPANY PROPERTIES - New
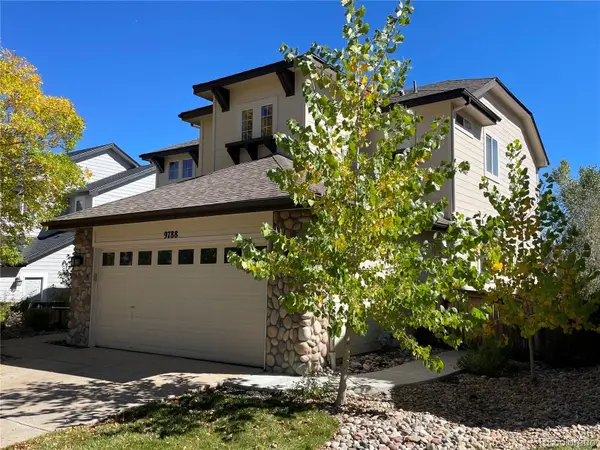 $879,000Active4 beds 3 baths3,015 sq. ft.
$879,000Active4 beds 3 baths3,015 sq. ft.9788 S Johnson Way, Littleton, CO 80127
MLS# 4965707Listed by: JAMES COLEMAN - New
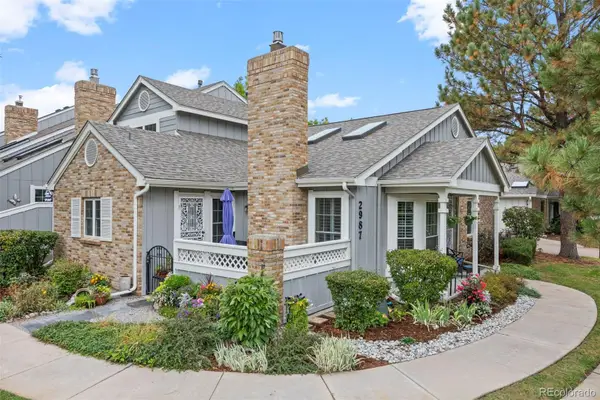 $625,000Active3 beds 3 baths2,693 sq. ft.
$625,000Active3 beds 3 baths2,693 sq. ft.2987 W Long Drive #A, Littleton, CO 80120
MLS# 2522661Listed by: RE/MAX PROFESSIONALS - New
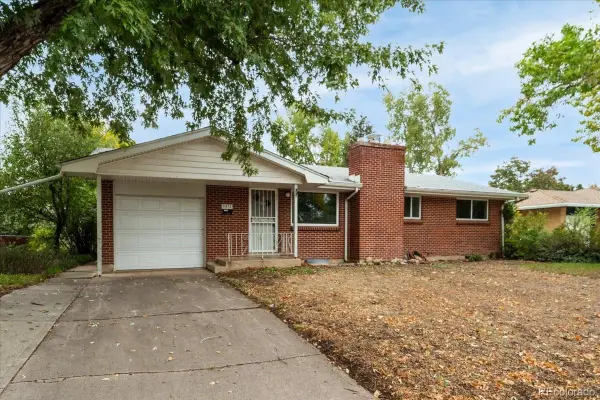 $515,950Active3 beds 2 baths2,054 sq. ft.
$515,950Active3 beds 2 baths2,054 sq. ft.3471 W Patterson Place, Littleton, CO 80123
MLS# 4411297Listed by: HOMESMART REALTY - New
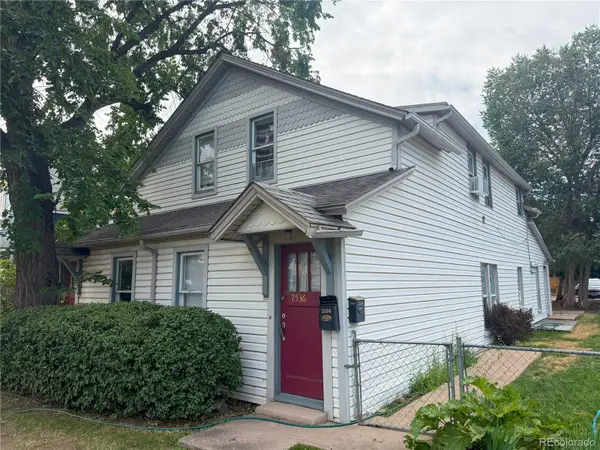 $795,000Active4 beds 4 baths2,392 sq. ft.
$795,000Active4 beds 4 baths2,392 sq. ft.2526 W Alamo Avenue, Littleton, CO 80120
MLS# 6856813Listed by: CBRE, INC.
