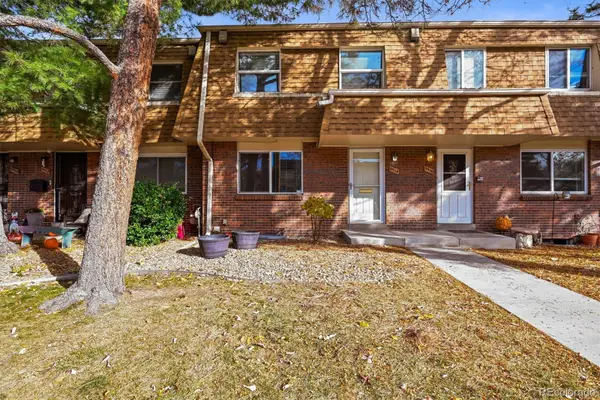10480 W Fair Avenue #B, Littleton, CO 80127
Local realty services provided by:Better Homes and Gardens Real Estate Kenney & Company
10480 W Fair Avenue #B,Littleton, CO 80127
$405,000
- 2 Beds
- 3 Baths
- 1,195 sq. ft.
- Townhouse
- Pending
Listed by: tania story303-810-4297
Office: compass - denver
MLS#:1854091
Source:ML
Price summary
- Price:$405,000
- Price per sq. ft.:$338.91
- Monthly HOA dues:$390
About this home
Prepare to be impressed by this stunning, move-in ready 2-bedroom, 2.5-bathroom townhome tucked away in the sought-after Stanton Farms community. Perfectly positioned for both privacy and direct greenbelt access, this home offers the ideal blend of tranquility and convenience.
Step inside and be greeted by a space that has been lovingly updated and impeccably maintained. From the moment you enter, you’ll notice the new luxury vinyl flooring throughout, enhancing the bright, open-concept layout that effortlessly connects the kitchen, dining, and living areas—perfect for everyday comfort and entertaining alike.
The modern kitchen is a true highlight, featuring sleek quartz countertops, stylish hardware, and ample space to cook, host, and gather with ease.
Designed for easy living and relaxed entertaining, this floorplan flows seamlessly whether you’re enjoying a quiet evening or welcoming guests. Outdoors, you’ll love the direct access to Westbury Park, the nearby Lily Gulch Trail and Recreation Center, and the quick access to C-470, making Red Rocks Amphitheatre, mountain escapes, and downtown Denver all within easy reach.
This is not just a home—it’s a must-see sanctuary. Whether you're looking for a full-time residence or a convenient "lock-and-leave" lifestyle, this townhome offers it all. Bonus upgrades completed in Fall 2024 include a new roof, gutters, and siding; all-new Champion windows and sliding glass door; a brand new skylight; and newer garage door and hot water heater—adding exceptional value and peace of mind.
The low-maintenance lifestyle is enhanced by an HOA that covers water, sewer, exterior maintenance (including roof), snow removal, trash, and recycling.
Don’t miss this rare opportunity—schedule your showing today!
Contact an agent
Home facts
- Year built:1983
- Listing ID #:1854091
Rooms and interior
- Bedrooms:2
- Total bathrooms:3
- Full bathrooms:2
- Half bathrooms:1
- Living area:1,195 sq. ft.
Heating and cooling
- Cooling:Central Air
- Heating:Forced Air, Natural Gas
Structure and exterior
- Roof:Composition
- Year built:1983
- Building area:1,195 sq. ft.
- Lot area:0.04 Acres
Schools
- High school:Chatfield
- Middle school:Deer Creek
- Elementary school:Stony Creek
Utilities
- Sewer:Public Sewer
Finances and disclosures
- Price:$405,000
- Price per sq. ft.:$338.91
- Tax amount:$2,217 (2024)
New listings near 10480 W Fair Avenue #B
- New
 $639,900Active4 beds 2 baths2,041 sq. ft.
$639,900Active4 beds 2 baths2,041 sq. ft.6689 S Delaware Street, Littleton, CO 80120
MLS# 6925869Listed by: LOKATION REAL ESTATE - New
 $474,973Active2 beds 3 baths1,880 sq. ft.
$474,973Active2 beds 3 baths1,880 sq. ft.2906 W Long Circle #B, Littleton, CO 80120
MLS# 8437215Listed by: BUY-OUT COMPANY REALTY, LLC - New
 $415,000Active2 beds 2 baths1,408 sq. ft.
$415,000Active2 beds 2 baths1,408 sq. ft.460 E Fremont Place #210, Centennial, CO 80122
MLS# 6673656Listed by: MB BARNARD REALTY LLC - New
 $600,000Active5 beds 2 baths2,528 sq. ft.
$600,000Active5 beds 2 baths2,528 sq. ft.5136 S Washington Street, Littleton, CO 80121
MLS# 6399892Listed by: REAL BROKER, LLC DBA REAL - New
 $425,000Active3 beds 3 baths2,142 sq. ft.
$425,000Active3 beds 3 baths2,142 sq. ft.5514 S Lowell Boulevard, Littleton, CO 80123
MLS# 9458216Listed by: RE/MAX PROFESSIONALS - New
 $740,000Active4 beds 3 baths2,280 sq. ft.
$740,000Active4 beds 3 baths2,280 sq. ft.5543 S Datura Street, Littleton, CO 80120
MLS# 9034558Listed by: YOUR CASTLE REAL ESTATE INC - New
 $715,000Active5 beds 4 baths2,180 sq. ft.
$715,000Active5 beds 4 baths2,180 sq. ft.1600 W Sheri Lane, Littleton, CO 80120
MLS# 5514205Listed by: ADDISON & MAXWELL - New
 $500,000Active3 beds 4 baths2,129 sq. ft.
$500,000Active3 beds 4 baths2,129 sq. ft.2995 W Long Court #B, Littleton, CO 80120
MLS# 6870971Listed by: ORCHARD BROKERAGE LLC - Open Sun, 10am to 1:30pmNew
 $690,000Active5 beds 4 baths2,286 sq. ft.
$690,000Active5 beds 4 baths2,286 sq. ft.8274 S Ogden Circle, Littleton, CO 80122
MLS# 2245279Listed by: RESIDENT REALTY NORTH METRO LLC - New
 $550,000Active3 beds 4 baths2,188 sq. ft.
$550,000Active3 beds 4 baths2,188 sq. ft.1613 W Canal Court, Littleton, CO 80120
MLS# 4690808Listed by: KELLER WILLIAMS PARTNERS REALTY
