10536 W Ottawa Avenue, Littleton, CO 80127
Local realty services provided by:Better Homes and Gardens Real Estate Kenney & Company
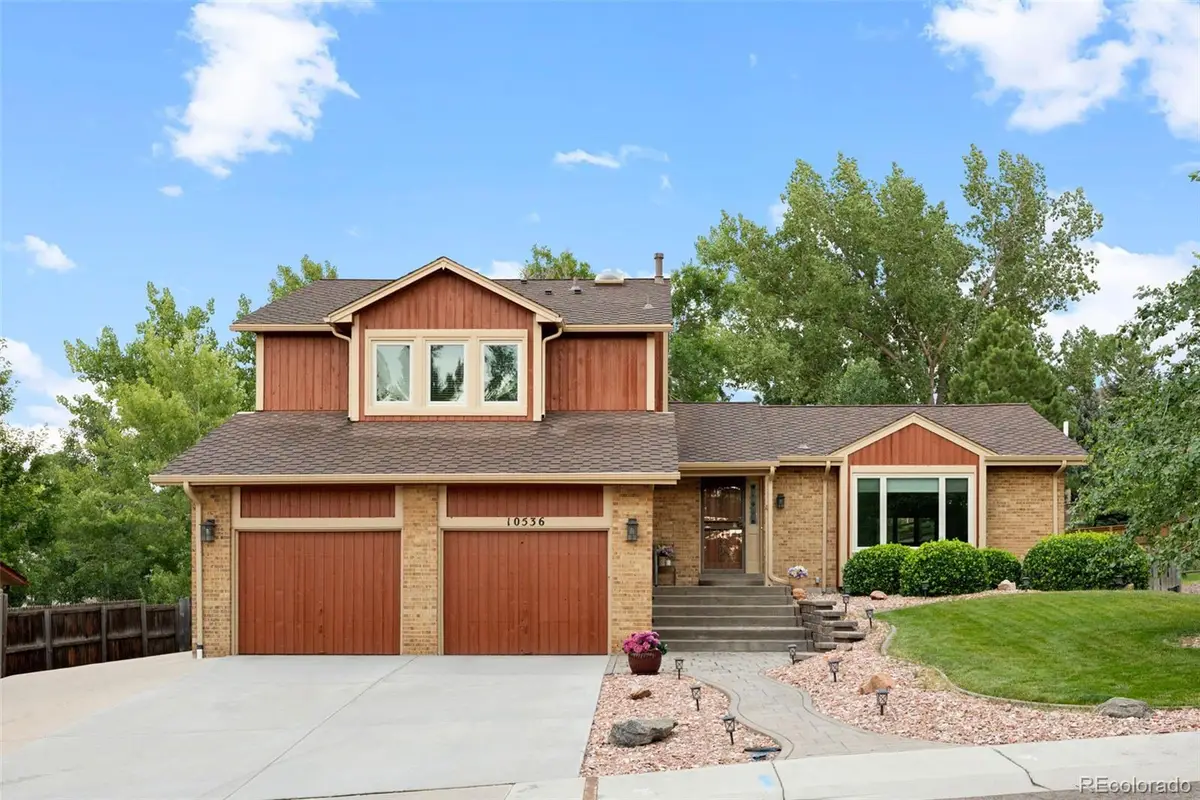
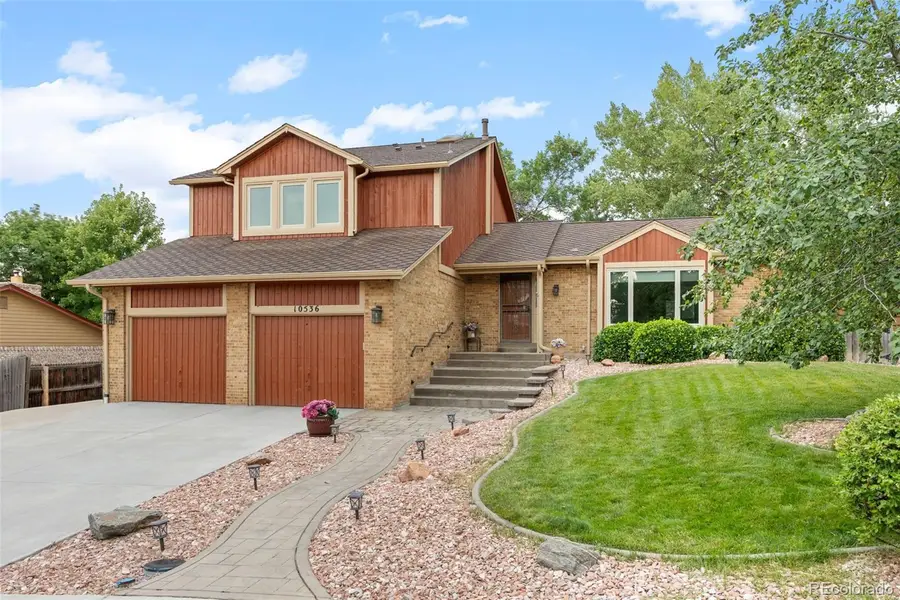
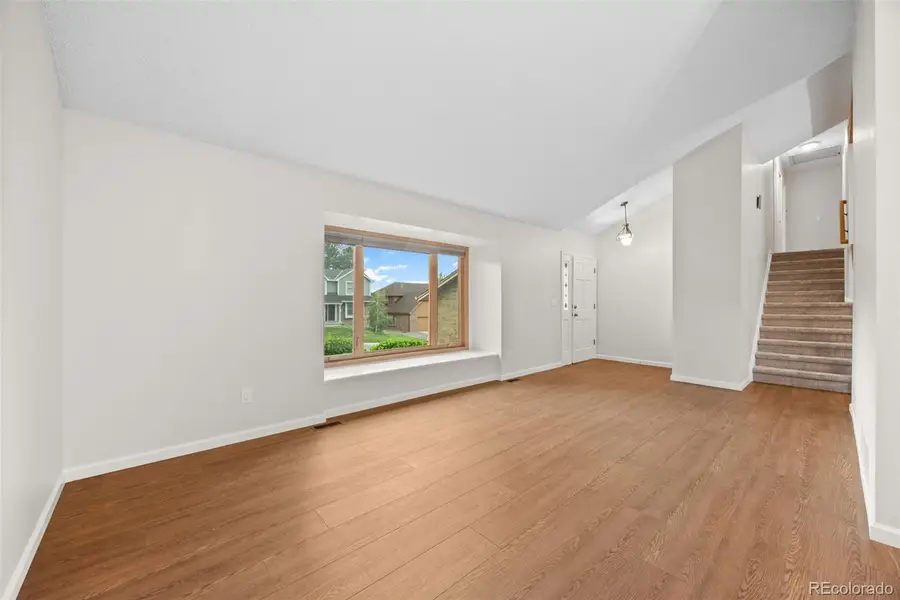
Listed by:rob starkrob@starkrealestategroup.com,303-503-5736
Office:re/max professionals
MLS#:6160657
Source:ML
Price summary
- Price:$825,000
- Price per sq. ft.:$261.66
- Monthly HOA dues:$10.42
About this home
COME SEE THIS GREAT HOME IN CANTERBURY WITH A PHENOMENAL .25 ACRE LOT & WONDERFUL LANDSCAPING! This home has exceptional curb appeal featuring a stamped concrete walkway, extended driveway, a meticulously maintained property with huge fenced backyard boasting mature trees & bushes, the result of a major landscaping update. In spring you'll especially love the front flowering Brandywine crabapple tree & burning bush transforming to a glorious red in fall. Venture out to the enormous TREX deck to imagine delightful evenings al fresco dining with family & friends. There is a Tuff Shed for all your gardening tools & lawn equipment. If you love the outdoors, this home fits the bill...a verdant & refreshing space to relax. Stepping inside you will find vaulted ceilings and generous natural light, open floor plan with an ample living room fitted with lg picture window, and formal dining room. Adjacent is the updated eat-in kitchen in view of the backyard, featuring a skylight, black Stainless appliances blending well with the grey/white Quartz counters. You have a family room on the lower level with cozy gas fireplace, window seats w/ storage, wet bar, a nice bedroom (ideal as an office), laundry & half bath. Upstairs are 3 bedrooms including the spacious Primary with ensuite 4-piece bath, custom tiled shower fitted with a bench, dual sinks, his/hers closets. Improvements of note--fresh interior paint 2025, exterior paint 2024, new water heater & radon mitigation system 2023, new furnace 2020, LVT floors & stamped concrete sidewalk 2020, kitchen remodel 2018, triple pane windows, gutter guards in place. You are centrally located in southwest Jefferson County with award winning schools, close proximity to C-470, shopping/restaurants & every amenity. Just up the street is Chaucer Park with a nice covered picnic area & playground. Welcome to a beautiful community and home where you can enjoy Colorado's 300+ days of sunshine from your backyard!
Contact an agent
Home facts
- Year built:1984
- Listing Id #:6160657
Rooms and interior
- Bedrooms:4
- Total bathrooms:3
- Full bathrooms:1
- Half bathrooms:1
- Living area:3,153 sq. ft.
Heating and cooling
- Cooling:Central Air
- Heating:Forced Air, Natural Gas
Structure and exterior
- Roof:Composition
- Year built:1984
- Building area:3,153 sq. ft.
- Lot area:0.25 Acres
Schools
- High school:Chatfield
- Middle school:Deer Creek
- Elementary school:Ute Meadows
Utilities
- Water:Public
- Sewer:Public Sewer
Finances and disclosures
- Price:$825,000
- Price per sq. ft.:$261.66
- Tax amount:$3,874 (2024)
New listings near 10536 W Ottawa Avenue
- Coming Soon
 $500,000Coming Soon3 beds 3 baths
$500,000Coming Soon3 beds 3 baths6616 S Apache Drive, Littleton, CO 80120
MLS# 3503380Listed by: KELLER WILLIAMS INTEGRITY REAL ESTATE LLC - New
 $464,900Active2 beds 3 baths1,262 sq. ft.
$464,900Active2 beds 3 baths1,262 sq. ft.9005 W Phillips Drive, Littleton, CO 80128
MLS# 4672598Listed by: ORCHARD BROKERAGE LLC - Open Sat, 11am to 1pmNew
 $980,000Active4 beds 5 baths5,543 sq. ft.
$980,000Active4 beds 5 baths5,543 sq. ft.9396 Bear River Street, Littleton, CO 80125
MLS# 5142668Listed by: THRIVE REAL ESTATE GROUP - New
 $519,000Active2 beds 2 baths1,345 sq. ft.
$519,000Active2 beds 2 baths1,345 sq. ft.11993 W Long Circle #204, Littleton, CO 80127
MLS# 2969259Listed by: TRELORA REALTY, INC. - New
 $316,000Active2 beds 1 baths1,015 sq. ft.
$316,000Active2 beds 1 baths1,015 sq. ft.6705 S Field Street #811, Littleton, CO 80128
MLS# 3437509Listed by: BARON ENTERPRISES INC - New
 $595,000Active4 beds 3 baths2,620 sq. ft.
$595,000Active4 beds 3 baths2,620 sq. ft.7951 W Quarto Drive, Littleton, CO 80128
MLS# 5202050Listed by: ZAKHEM REAL ESTATE GROUP - New
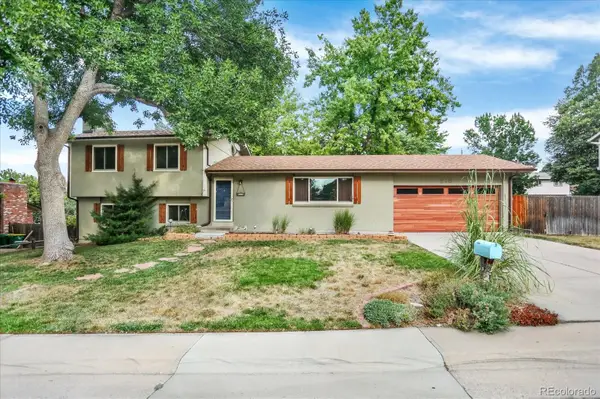 $600,000Active3 beds 2 baths1,584 sq. ft.
$600,000Active3 beds 2 baths1,584 sq. ft.816 W Geddes Circle, Littleton, CO 80120
MLS# 7259535Listed by: DISCOVER REAL ESTATE LLC - Coming Soon
 $379,500Coming Soon2 beds 2 baths
$379,500Coming Soon2 beds 2 baths400 E Fremont Place #404, Centennial, CO 80122
MLS# 5958117Listed by: KELLER WILLIAMS INTEGRITY REAL ESTATE LLC - New
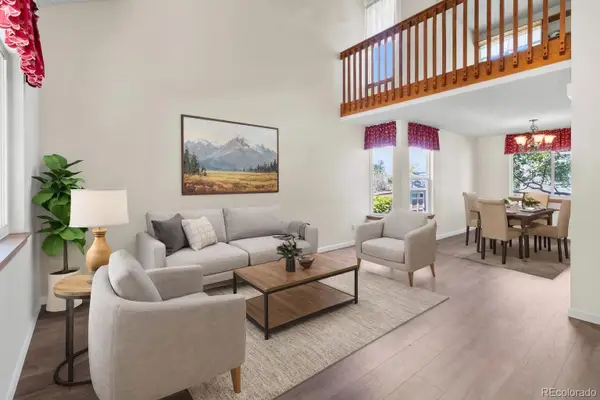 $649,999Active4 beds 4 baths2,421 sq. ft.
$649,999Active4 beds 4 baths2,421 sq. ft.11445 W Maplewood Avenue, Littleton, CO 80127
MLS# 8486272Listed by: HOME RUN REAL ESTATE LLC - New
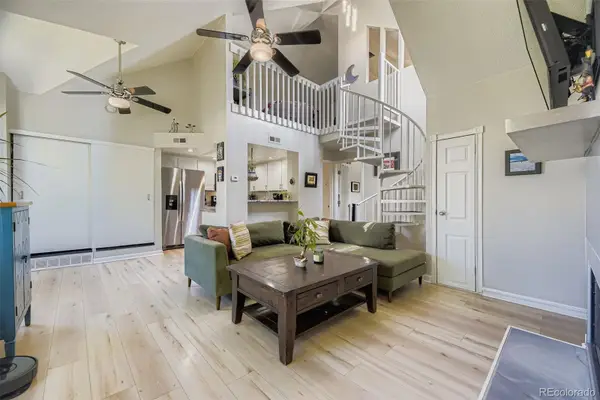 $306,000Active2 beds 1 baths893 sq. ft.
$306,000Active2 beds 1 baths893 sq. ft.8347 S Upham Way #207, Littleton, CO 80128
MLS# 5527246Listed by: HOMESMART

