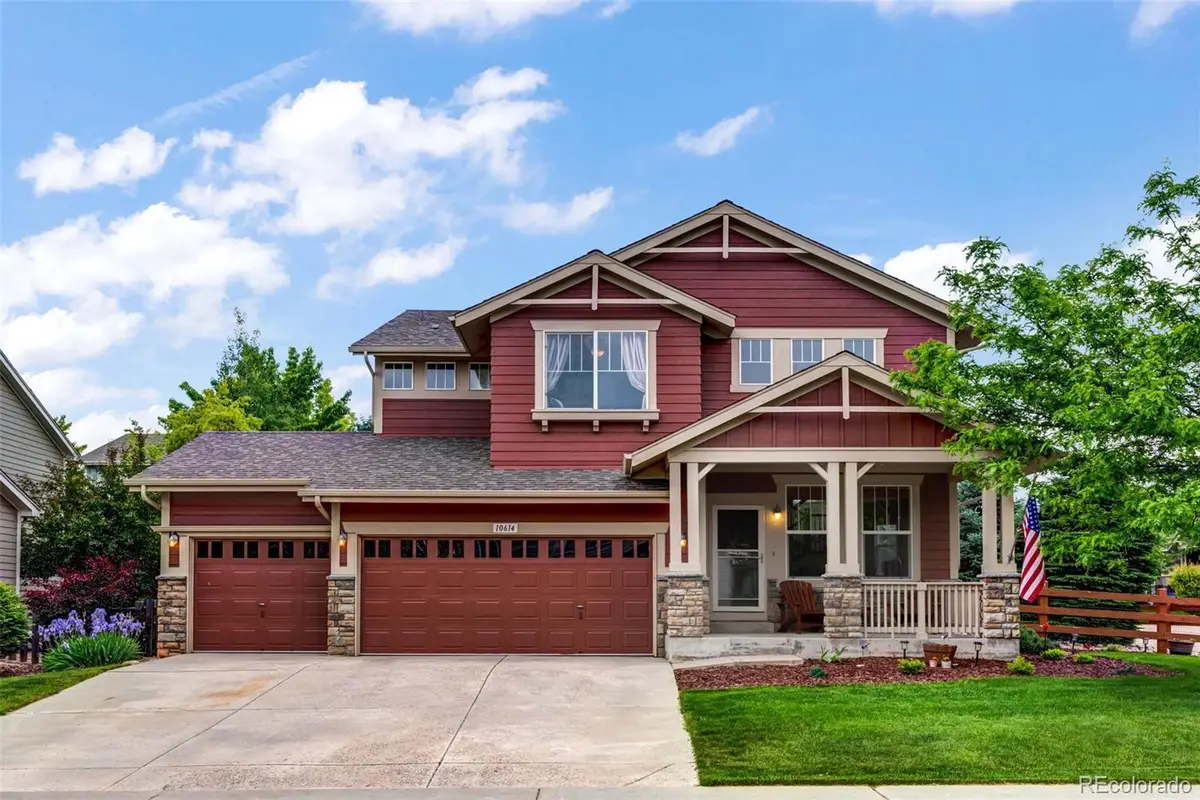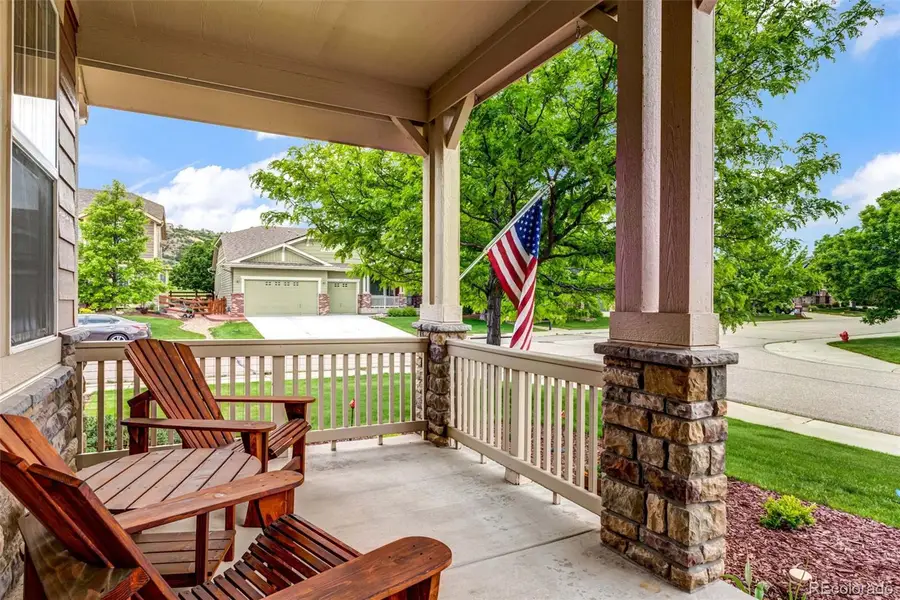10614 Kicking Horse Drive, Littleton, CO 80125
Local realty services provided by:Better Homes and Gardens Real Estate Kenney & Company



Listed by:ginger matneyginger@gingermatney.com,303-881-9127
Office:elevate real estate
MLS#:8104853
Source:ML
Price summary
- Price:$799,900
- Price per sq. ft.:$199.28
- Monthly HOA dues:$42.5
About this home
The listing price has been adjusted to accommodate the seller’s upcoming work relocation out of state. This home is beautiful and in excellent condition! Revel and Relax In Nature with this BEAUTIFUL 4-5 Bedroom, 3 Bath Home in DESIRABLE ROXBOROUGH PARK Full of Red Rock Formations and Trails, Nestled in the Foothills! Enjoy Cooking in this Lovely Kitchen with Gas Stove and Double Ovens (Appliances Included) with Island, Slab Granite Countertops, Pantry, and Plenty of Cabinet Storage. Kitchen Opens to a Cozy Family Room with Gas Fireplace and a Cute, Fully Fenced Backyard with Covered Patio for Indoor/ Outdoor Living! Need more Entertainment Space? Formal Living and Dining Rooms Present for Just Such Occasions! Primary Bedroom Includes Walk In Closet and Five-Piece Primary Bathroom with Soaking Tub. Full, Unfinished Basement Hosts Egress Windows and Rough-In Plumbing for Additional Future Square Footage & Growth. Additionally, Take Note of the Mature Landscaping and Wonderful Curb Appeal All Easily Maintained by Surrounding Sprinkler System. Delight in Worry Free Living with a Water Softener, Newer Hot Water Heater (2020) and High Energy Efficient AC & Furnace (2024). Lastly, Bay Window, Back Door and Storm Doors Replaced Recently and Enjoy String Lighting and Outdoor Bluetooth Speaker System (Back Patio), and Built-In Surround Sound (Living Room). Owner Pride Visible Throughout!
Contact an agent
Home facts
- Year built:2005
- Listing Id #:8104853
Rooms and interior
- Bedrooms:4
- Total bathrooms:3
- Full bathrooms:2
- Living area:4,014 sq. ft.
Heating and cooling
- Cooling:Central Air
- Heating:Forced Air
Structure and exterior
- Roof:Composition
- Year built:2005
- Building area:4,014 sq. ft.
- Lot area:0.2 Acres
Schools
- High school:Thunderridge
- Middle school:Ranch View
- Elementary school:Roxborough
Utilities
- Water:Public
- Sewer:Public Sewer
Finances and disclosures
- Price:$799,900
- Price per sq. ft.:$199.28
- Tax amount:$5,286 (2024)
New listings near 10614 Kicking Horse Drive
- New
 $305,000Active2 beds 2 baths1,105 sq. ft.
$305,000Active2 beds 2 baths1,105 sq. ft.8100 W Quincy Avenue #N11, Littleton, CO 80123
MLS# 9795213Listed by: KELLER WILLIAMS REALTY NORTHERN COLORADO - Coming Soon
 $720,000Coming Soon4 beds 3 baths
$720,000Coming Soon4 beds 3 baths7825 Sand Mountain, Littleton, CO 80127
MLS# 1794125Listed by: BC REALTY LLC - Open Sun, 1 to 3pmNew
 $1,300,000Active6 beds 4 baths4,524 sq. ft.
$1,300,000Active6 beds 4 baths4,524 sq. ft.5573 Red Fern Run, Littleton, CO 80125
MLS# 2479380Listed by: LUXE HAVEN REALTY - New
 $750,000Active4 beds 3 baths2,804 sq. ft.
$750,000Active4 beds 3 baths2,804 sq. ft.5295 W Plymouth Drive, Littleton, CO 80128
MLS# 4613607Listed by: BROKERS GUILD REAL ESTATE - Coming SoonOpen Sat, 11 to 1am
 $930,000Coming Soon4 beds 4 baths
$930,000Coming Soon4 beds 4 baths10594 Wildhorse Lane, Littleton, CO 80125
MLS# 7963428Listed by: BROKERS GUILD REAL ESTATE - Coming Soon
 $500,000Coming Soon3 beds 3 baths
$500,000Coming Soon3 beds 3 baths6616 S Apache Drive, Littleton, CO 80120
MLS# 3503380Listed by: KELLER WILLIAMS INTEGRITY REAL ESTATE LLC - Open Sun, 11am to 2pmNew
 $464,900Active2 beds 3 baths1,262 sq. ft.
$464,900Active2 beds 3 baths1,262 sq. ft.9005 W Phillips Drive, Littleton, CO 80128
MLS# 4672598Listed by: ORCHARD BROKERAGE LLC - Open Sat, 11am to 1pmNew
 $980,000Active4 beds 5 baths5,543 sq. ft.
$980,000Active4 beds 5 baths5,543 sq. ft.9396 Bear River Street, Littleton, CO 80125
MLS# 5142668Listed by: THRIVE REAL ESTATE GROUP - New
 $519,000Active2 beds 2 baths1,345 sq. ft.
$519,000Active2 beds 2 baths1,345 sq. ft.11993 W Long Circle #204, Littleton, CO 80127
MLS# 2969259Listed by: TRELORA REALTY, INC. - New
 $316,000Active2 beds 1 baths1,015 sq. ft.
$316,000Active2 beds 1 baths1,015 sq. ft.6705 S Field Street #811, Littleton, CO 80128
MLS# 3437509Listed by: BARON ENTERPRISES INC
