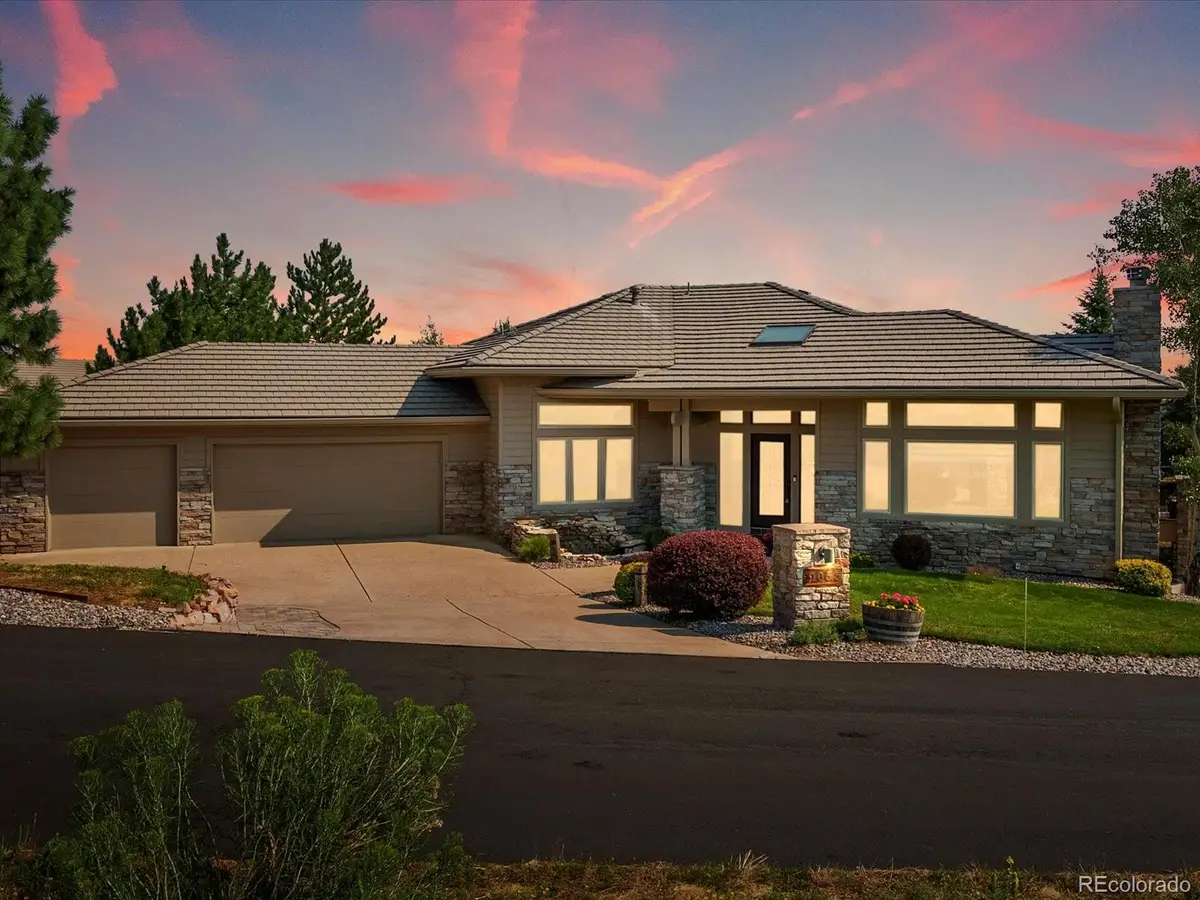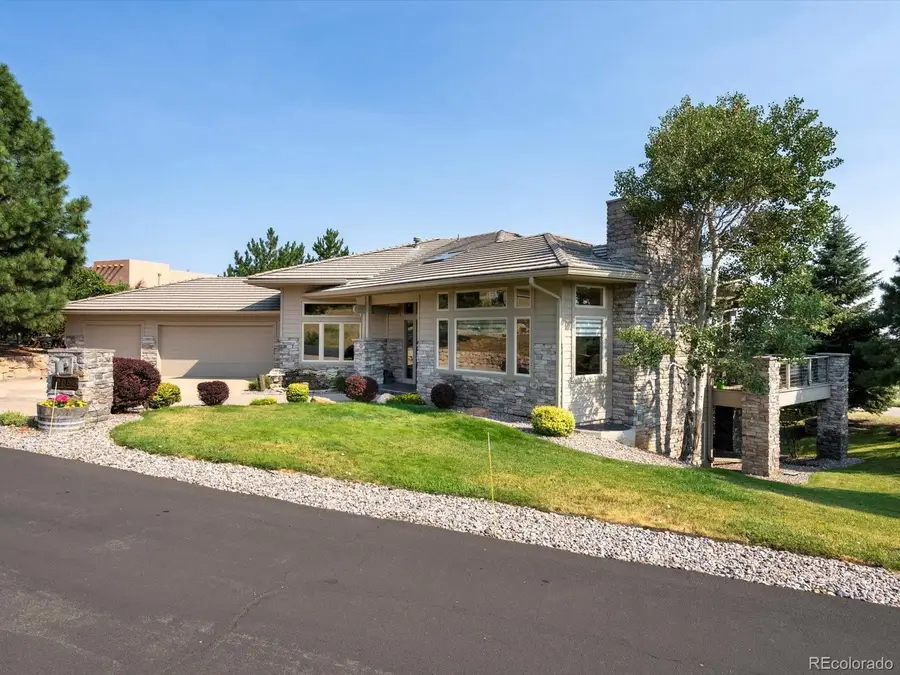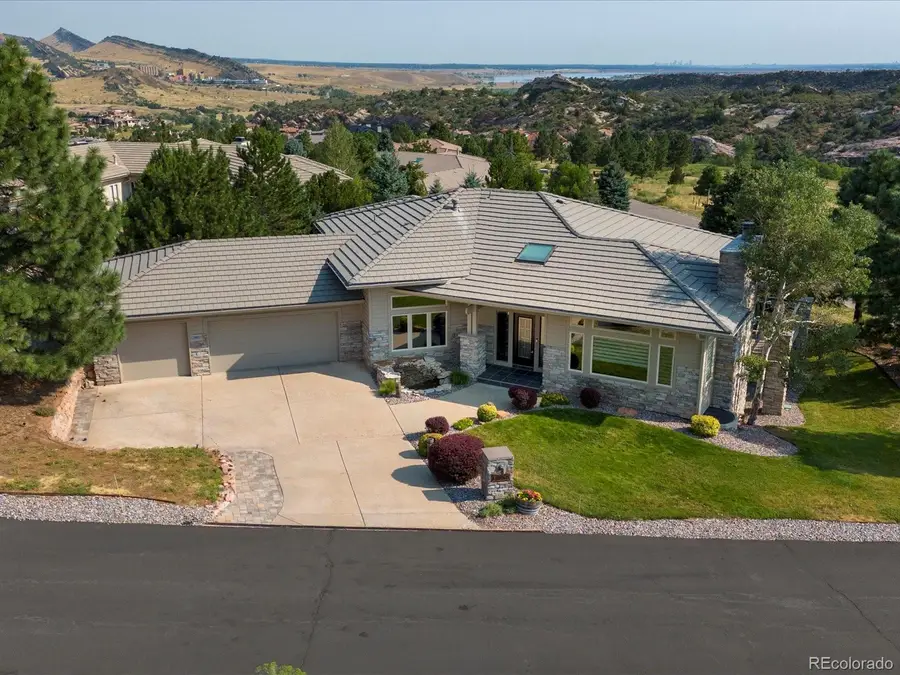11055 Elk Rest Run, Littleton, CO 80125
Local realty services provided by:Better Homes and Gardens Real Estate Kenney & Company



Listed by:kelly pickeringkpdenverhomes@gmail.com,303-944-3480
Office:keller williams real estate llc.
MLS#:8008670
Source:ML
Price summary
- Price:$1,299,000
- Price per sq. ft.:$284.49
- Monthly HOA dues:$207
About this home
11055 Elk Rest Run a true ranch-style home tucked inside the exclusive gated community of Roxborough Park. This custom 5-bedroom, 5-bathroom home combines refined design with the raw beauty of Colorado’s iconic red rock formations. Set on a premium lot, it offers panoramic views, incredible privacy, peaceful water features that keep you sleeping soundly, and direct access to miles of hiking and biking trails. Right in your backyard: the 8th hole of the prestigious Ravenna Country Club. Inside, soaring ceilings, expansive windows, and an open-concept layout flood the home with natural light. The gourmet kitchen is equipped with high-end appliances, a walk-in pantry, Australian granite countertops, and a spacious center island—ideal for entertaining. Both the kitchen and dining areas open to a wraparound deck, creating the perfect flow for indoor-outdoor living. The main-level primary suite is a private retreat featuring a 5-piece bath, large walk-in closet, and direct access to the patio for serene morning views. The office space, extra guest room, and large laundry area makes this main floor plan ideal. Downstairs, the fully finished walk-out basement with 9 foot ceilings features a large rec room, home gym, three en-suite bedrooms with walk in closets, and flexible space perfect for a golf simulator. The professionally landscaped backyard is built for year-round enjoyment with a built-in outdoor kitchen, firepit, and an 6-person Wind River Spa. Backing to open space, you’ll wake to peaceful mornings with deer and wild turkeys and end your evenings beneath the stars in complete tranquility. The 3 car oversized garage has natural lighting, a gas powered generator, and room for more storage.
Whether you're teeing off at Ravenna or Arrowhead, exploring nearby trails, or simply savoring mountain luxury—11055 Elk Rest Run delivers the best of elevated Colorado living.
Contact an agent
Home facts
- Year built:1998
- Listing Id #:8008670
Rooms and interior
- Bedrooms:5
- Total bathrooms:5
- Full bathrooms:5
- Living area:4,566 sq. ft.
Heating and cooling
- Cooling:Central Air
- Heating:Forced Air
Structure and exterior
- Roof:Concrete
- Year built:1998
- Building area:4,566 sq. ft.
- Lot area:0.46 Acres
Schools
- High school:Thunderridge
- Middle school:Ranch View
- Elementary school:Roxborough
Utilities
- Water:Public
- Sewer:Public Sewer
Finances and disclosures
- Price:$1,299,000
- Price per sq. ft.:$284.49
- Tax amount:$6,836 (2024)
New listings near 11055 Elk Rest Run
- New
 $305,000Active2 beds 2 baths1,105 sq. ft.
$305,000Active2 beds 2 baths1,105 sq. ft.8100 W Quincy Avenue #N11, Littleton, CO 80123
MLS# 9795213Listed by: KELLER WILLIAMS REALTY NORTHERN COLORADO - Coming Soon
 $720,000Coming Soon4 beds 3 baths
$720,000Coming Soon4 beds 3 baths7825 Sand Mountain, Littleton, CO 80127
MLS# 1794125Listed by: BC REALTY LLC - Open Sun, 1 to 3pmNew
 $1,300,000Active6 beds 4 baths4,524 sq. ft.
$1,300,000Active6 beds 4 baths4,524 sq. ft.5573 Red Fern Run, Littleton, CO 80125
MLS# 2479380Listed by: LUXE HAVEN REALTY - New
 $750,000Active4 beds 3 baths2,804 sq. ft.
$750,000Active4 beds 3 baths2,804 sq. ft.5295 W Plymouth Drive, Littleton, CO 80128
MLS# 4613607Listed by: BROKERS GUILD REAL ESTATE - Coming SoonOpen Sat, 11 to 1am
 $930,000Coming Soon4 beds 4 baths
$930,000Coming Soon4 beds 4 baths10594 Wildhorse Lane, Littleton, CO 80125
MLS# 7963428Listed by: BROKERS GUILD REAL ESTATE - Coming Soon
 $500,000Coming Soon3 beds 3 baths
$500,000Coming Soon3 beds 3 baths6616 S Apache Drive, Littleton, CO 80120
MLS# 3503380Listed by: KELLER WILLIAMS INTEGRITY REAL ESTATE LLC - Open Sun, 11am to 2pmNew
 $464,900Active2 beds 3 baths1,262 sq. ft.
$464,900Active2 beds 3 baths1,262 sq. ft.9005 W Phillips Drive, Littleton, CO 80128
MLS# 4672598Listed by: ORCHARD BROKERAGE LLC - Open Sat, 11am to 1pmNew
 $980,000Active4 beds 5 baths5,543 sq. ft.
$980,000Active4 beds 5 baths5,543 sq. ft.9396 Bear River Street, Littleton, CO 80125
MLS# 5142668Listed by: THRIVE REAL ESTATE GROUP - New
 $519,000Active2 beds 2 baths1,345 sq. ft.
$519,000Active2 beds 2 baths1,345 sq. ft.11993 W Long Circle #204, Littleton, CO 80127
MLS# 2969259Listed by: TRELORA REALTY, INC. - New
 $316,000Active2 beds 1 baths1,015 sq. ft.
$316,000Active2 beds 1 baths1,015 sq. ft.6705 S Field Street #811, Littleton, CO 80128
MLS# 3437509Listed by: BARON ENTERPRISES INC
