112 W Sterne Parkway, Littleton, CO 80120
Local realty services provided by:Better Homes and Gardens Real Estate Kenney & Company
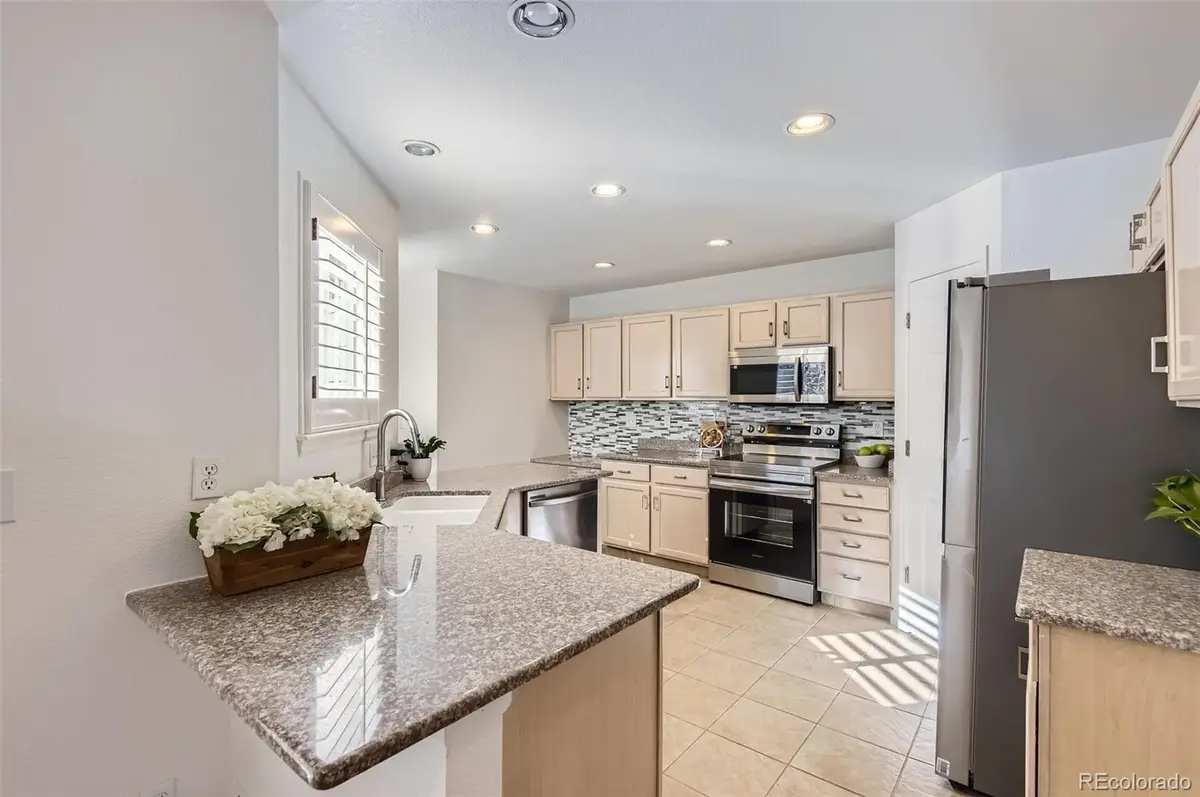
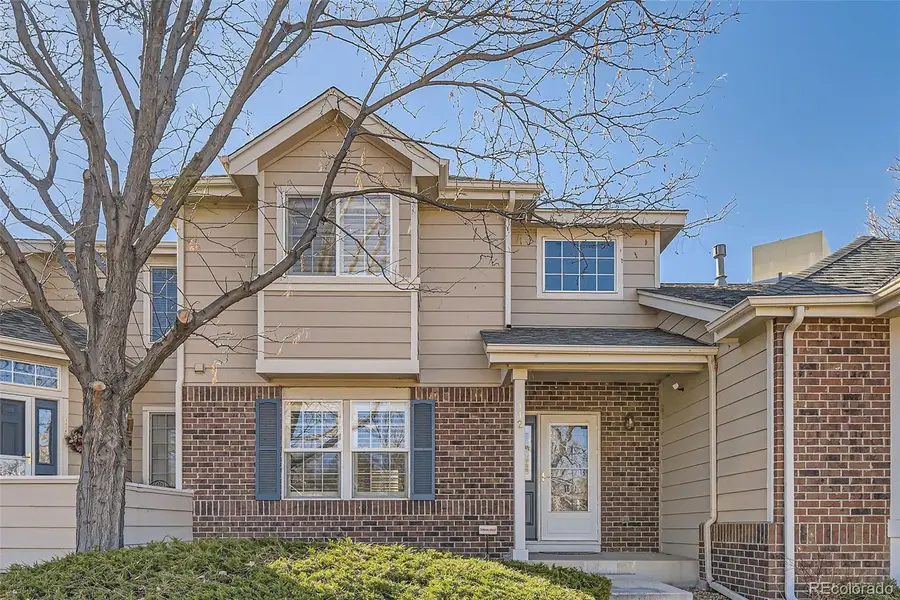
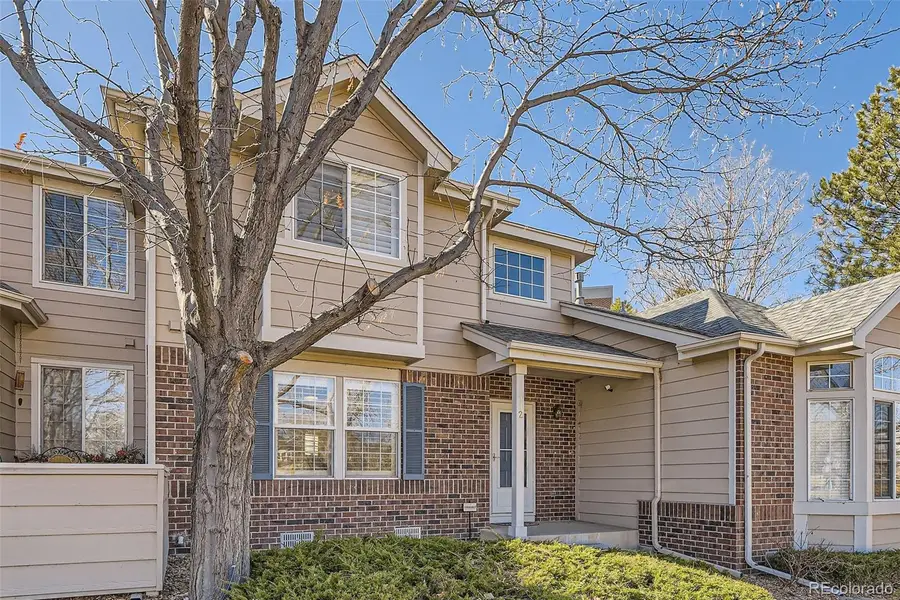
112 W Sterne Parkway,Littleton, CO 80120
$479,000
- 2 Beds
- 3 Baths
- 1,612 sq. ft.
- Townhouse
- Active
Listed by:hanna irelandhireland@mylokation.com,720-935-0783
Office:lokation real estate
MLS#:9123647
Source:ML
Price summary
- Price:$479,000
- Price per sq. ft.:$297.15
- Monthly HOA dues:$475
About this home
This beautifully updated townhouse is perfectly positioned right across from Littles Creek Park! Filled with abundant natural light, this home features brand-new LVT wood flooring throughout, fresh paint, and stylishly updated bathrooms with new cabinets, light fixtures, faucets, and countertops. The kitchen boasts all-new appliances and a walk in pantry, while the open-concept living and dining area includes a cozy fireplace and sliding doors leading to a private, fenced-in back patio—perfect for outdoor relaxation. Additional conveniences include a laundry room and an attached two-car garage.
Upstairs, the spacious primary suite offers serene views of the park and pond, while the second bedroom includes its own private bathroom. Located in a prime area near SouthGlenn Mall, with easy access up Broadway to downtown or south to Highlands Ranch, this home is near many options for shopping, entertainment, parks, the High Line Canal, and so much more. HOA includes insurance, maintenance of grounds and structure (incl roof), recycling, trash, sewer, and snow removal. Low-maintenance living. Don’t miss this fantastic opportunity!
Contact an agent
Home facts
- Year built:1998
- Listing Id #:9123647
Rooms and interior
- Bedrooms:2
- Total bathrooms:3
- Full bathrooms:2
- Half bathrooms:1
- Living area:1,612 sq. ft.
Heating and cooling
- Cooling:Central Air
- Heating:Forced Air, Natural Gas
Structure and exterior
- Roof:Composition
- Year built:1998
- Building area:1,612 sq. ft.
- Lot area:0.04 Acres
Schools
- High school:Heritage
- Middle school:Euclid
- Elementary school:East
Utilities
- Water:Public
- Sewer:Public Sewer
Finances and disclosures
- Price:$479,000
- Price per sq. ft.:$297.15
- Tax amount:$3,387 (2023)
New listings near 112 W Sterne Parkway
- Coming Soon
 $500,000Coming Soon3 beds 3 baths
$500,000Coming Soon3 beds 3 baths6616 S Apache Drive, Littleton, CO 80120
MLS# 3503380Listed by: KELLER WILLIAMS INTEGRITY REAL ESTATE LLC - New
 $464,900Active2 beds 3 baths1,262 sq. ft.
$464,900Active2 beds 3 baths1,262 sq. ft.9005 W Phillips Drive, Littleton, CO 80128
MLS# 4672598Listed by: ORCHARD BROKERAGE LLC - Open Sat, 11am to 1pmNew
 $980,000Active4 beds 5 baths5,543 sq. ft.
$980,000Active4 beds 5 baths5,543 sq. ft.9396 Bear River Street, Littleton, CO 80125
MLS# 5142668Listed by: THRIVE REAL ESTATE GROUP - New
 $519,000Active2 beds 2 baths1,345 sq. ft.
$519,000Active2 beds 2 baths1,345 sq. ft.11993 W Long Circle #204, Littleton, CO 80127
MLS# 2969259Listed by: TRELORA REALTY, INC. - New
 $316,000Active2 beds 1 baths1,015 sq. ft.
$316,000Active2 beds 1 baths1,015 sq. ft.6705 S Field Street #811, Littleton, CO 80128
MLS# 3437509Listed by: BARON ENTERPRISES INC - New
 $595,000Active4 beds 3 baths2,620 sq. ft.
$595,000Active4 beds 3 baths2,620 sq. ft.7951 W Quarto Drive, Littleton, CO 80128
MLS# 5202050Listed by: ZAKHEM REAL ESTATE GROUP - New
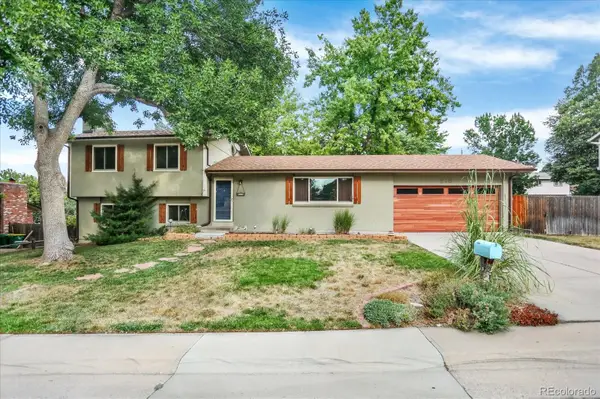 $600,000Active3 beds 2 baths1,584 sq. ft.
$600,000Active3 beds 2 baths1,584 sq. ft.816 W Geddes Circle, Littleton, CO 80120
MLS# 7259535Listed by: DISCOVER REAL ESTATE LLC - Coming Soon
 $379,500Coming Soon2 beds 2 baths
$379,500Coming Soon2 beds 2 baths400 E Fremont Place #404, Centennial, CO 80122
MLS# 5958117Listed by: KELLER WILLIAMS INTEGRITY REAL ESTATE LLC - New
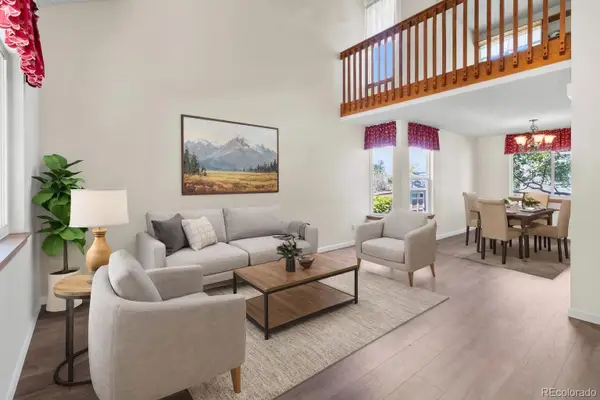 $649,999Active4 beds 4 baths2,421 sq. ft.
$649,999Active4 beds 4 baths2,421 sq. ft.11445 W Maplewood Avenue, Littleton, CO 80127
MLS# 8486272Listed by: HOME RUN REAL ESTATE LLC - New
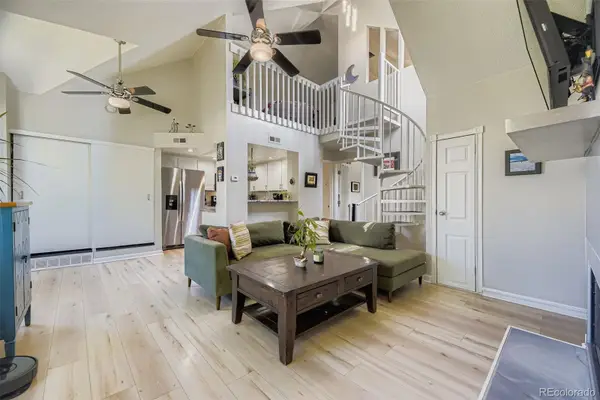 $306,000Active2 beds 1 baths893 sq. ft.
$306,000Active2 beds 1 baths893 sq. ft.8347 S Upham Way #207, Littleton, CO 80128
MLS# 5527246Listed by: HOMESMART

