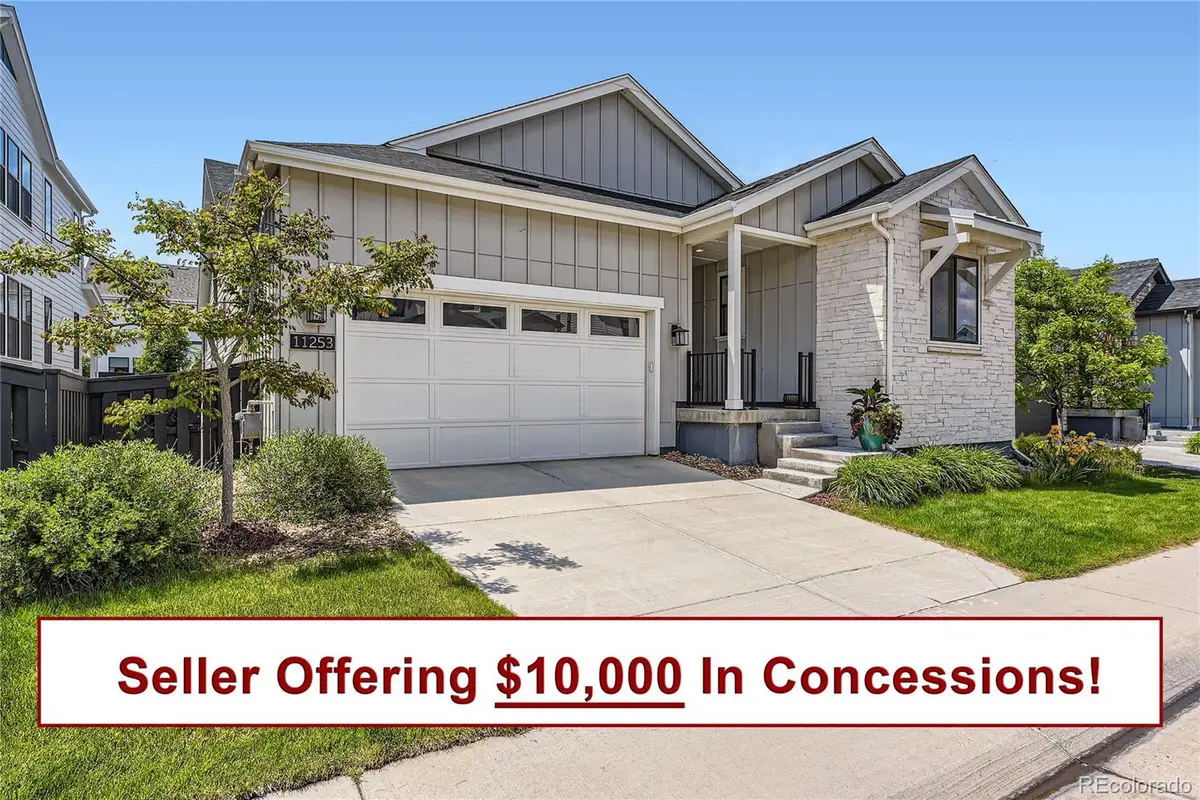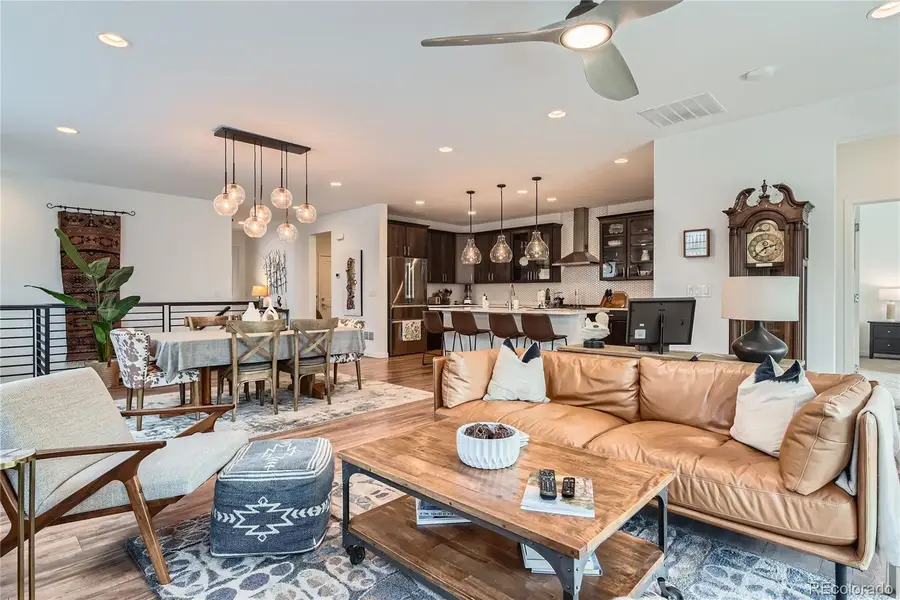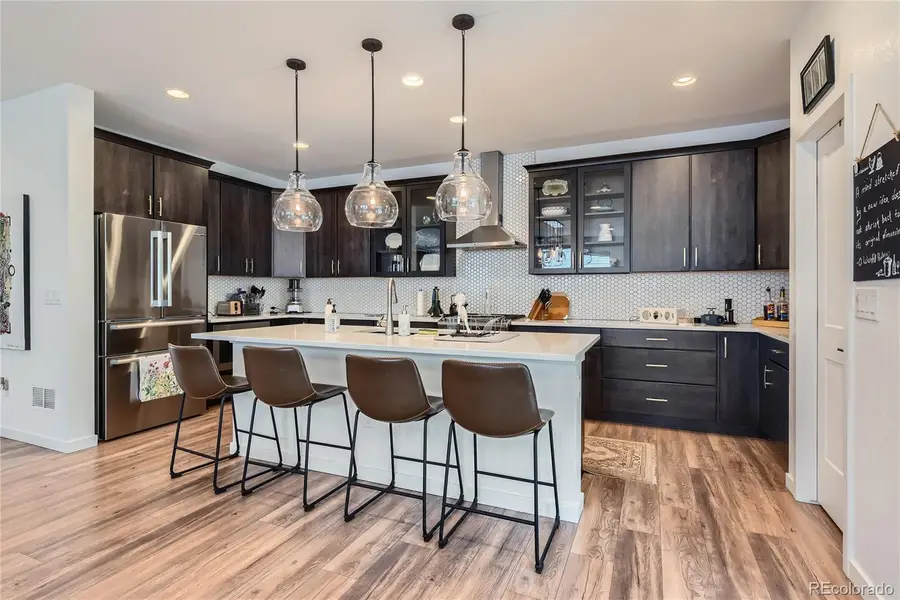11253 Moondance Trail, Littleton, CO 80125
Local realty services provided by:Better Homes and Gardens Real Estate Kenney & Company



Listed by:brian petrelliBRIAN@PETRELLITEAM.COM,303-817-0209
Office:mb the brian petrelli team
MLS#:2213471
Source:ML
Price summary
- Price:$889,900
- Price per sq. ft.:$204.01
- Monthly HOA dues:$162
About this home
** Sellers are offering $10,000 in concessions! ** Come and see this better-than-new ranch home in beautiful Solstice! This 3-bedroom, 4 bath home with an office, a bright basement, a mature (yet low-maintenance) back yard, and upgrades galore has so much charm and character you will never want to leave your new oasis. Yet, if you do, you are steps from the clubhouse and minutes from the Highline Canal Trail or Chatfield! This home is less than 5 years old, so no need to worry about all the big ticket items like roof, furnace, etc and the sellers have already installed solar panels (will be paid off at closing), window treatments, a gorgeous backyard with mature miniature trees and gas lines to the fire pit and to the bar b que grill. Other upgrades include access from the laundry room to the primary walk-in closet, utility sink, four-panel patio door, coat closet by the front door, basement wet bar complete with upgraded island, wine fridge, dishwasher, and sink, covered patios, and many more. This is truly a move-in-ready home! Schedule your showing today!
Contact an agent
Home facts
- Year built:2020
- Listing Id #:2213471
Rooms and interior
- Bedrooms:3
- Total bathrooms:4
- Full bathrooms:2
- Half bathrooms:1
- Living area:4,362 sq. ft.
Heating and cooling
- Cooling:Central Air
- Heating:Active Solar, Forced Air
Structure and exterior
- Roof:Composition
- Year built:2020
- Building area:4,362 sq. ft.
- Lot area:0.13 Acres
Schools
- High school:Thunderridge
- Middle school:Ranch View
- Elementary school:Coyote Creek
Utilities
- Water:Public
- Sewer:Public Sewer
Finances and disclosures
- Price:$889,900
- Price per sq. ft.:$204.01
- Tax amount:$7,297 (2024)
New listings near 11253 Moondance Trail
- New
 $305,000Active2 beds 2 baths1,105 sq. ft.
$305,000Active2 beds 2 baths1,105 sq. ft.8100 W Quincy Avenue #N11, Littleton, CO 80123
MLS# 9795213Listed by: KELLER WILLIAMS REALTY NORTHERN COLORADO - Coming Soon
 $720,000Coming Soon4 beds 3 baths
$720,000Coming Soon4 beds 3 baths7825 Sand Mountain, Littleton, CO 80127
MLS# 1794125Listed by: BC REALTY LLC - Open Sun, 1 to 3pmNew
 $1,300,000Active6 beds 4 baths4,524 sq. ft.
$1,300,000Active6 beds 4 baths4,524 sq. ft.5573 Red Fern Run, Littleton, CO 80125
MLS# 2479380Listed by: LUXE HAVEN REALTY - New
 $750,000Active4 beds 3 baths2,804 sq. ft.
$750,000Active4 beds 3 baths2,804 sq. ft.5295 W Plymouth Drive, Littleton, CO 80128
MLS# 4613607Listed by: BROKERS GUILD REAL ESTATE - Coming SoonOpen Sat, 11 to 1am
 $930,000Coming Soon4 beds 4 baths
$930,000Coming Soon4 beds 4 baths10594 Wildhorse Lane, Littleton, CO 80125
MLS# 7963428Listed by: BROKERS GUILD REAL ESTATE - Coming Soon
 $500,000Coming Soon3 beds 3 baths
$500,000Coming Soon3 beds 3 baths6616 S Apache Drive, Littleton, CO 80120
MLS# 3503380Listed by: KELLER WILLIAMS INTEGRITY REAL ESTATE LLC - Open Sun, 11am to 2pmNew
 $464,900Active2 beds 3 baths1,262 sq. ft.
$464,900Active2 beds 3 baths1,262 sq. ft.9005 W Phillips Drive, Littleton, CO 80128
MLS# 4672598Listed by: ORCHARD BROKERAGE LLC - Open Sat, 11am to 1pmNew
 $980,000Active4 beds 5 baths5,543 sq. ft.
$980,000Active4 beds 5 baths5,543 sq. ft.9396 Bear River Street, Littleton, CO 80125
MLS# 5142668Listed by: THRIVE REAL ESTATE GROUP - New
 $519,000Active2 beds 2 baths1,345 sq. ft.
$519,000Active2 beds 2 baths1,345 sq. ft.11993 W Long Circle #204, Littleton, CO 80127
MLS# 2969259Listed by: TRELORA REALTY, INC. - New
 $316,000Active2 beds 1 baths1,015 sq. ft.
$316,000Active2 beds 1 baths1,015 sq. ft.6705 S Field Street #811, Littleton, CO 80128
MLS# 3437509Listed by: BARON ENTERPRISES INC
