2522 W Dry Creek Court, Littleton, CO 80120
Local realty services provided by:Better Homes and Gardens Real Estate Kenney & Company
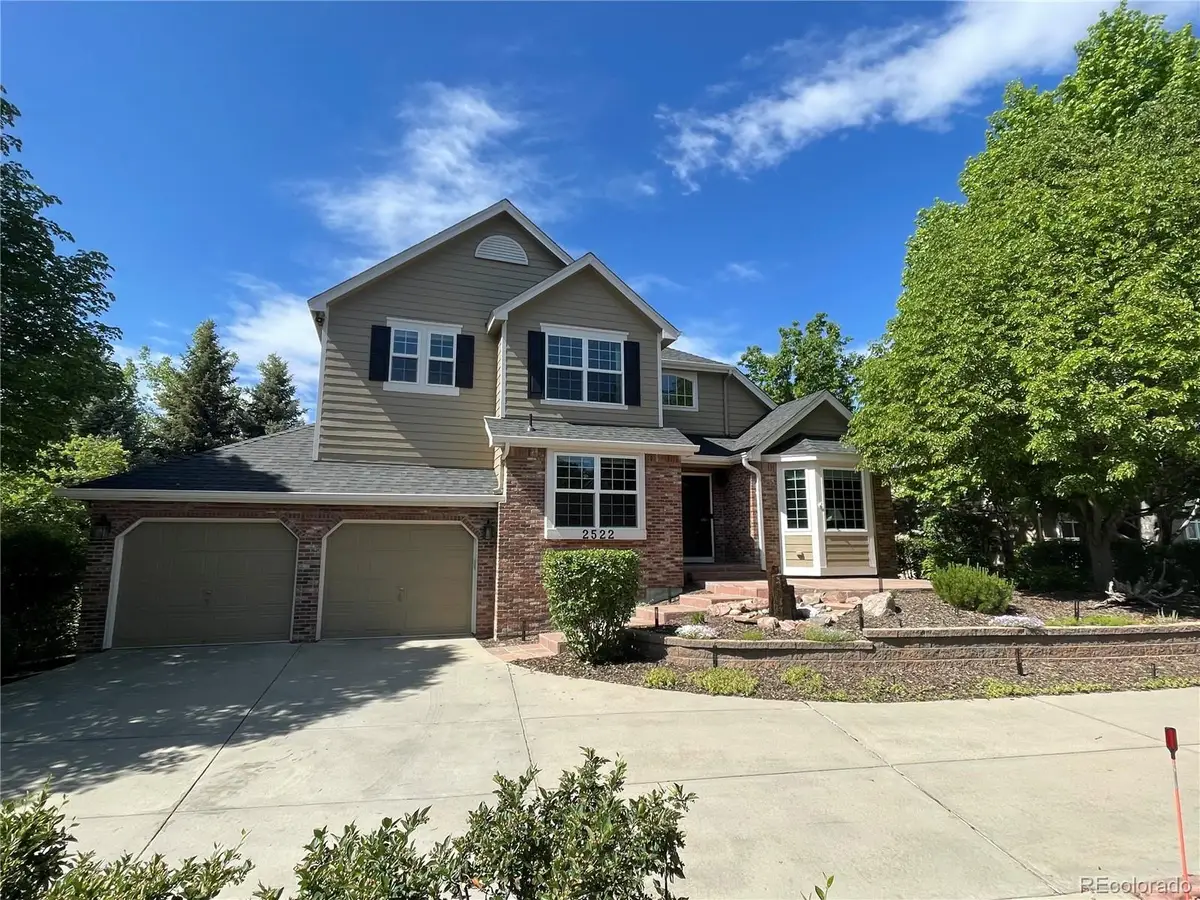
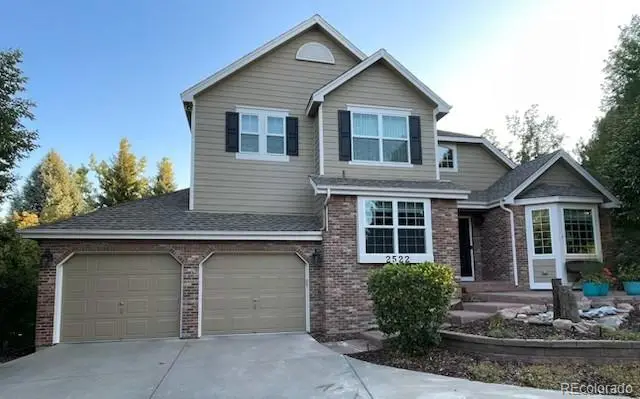
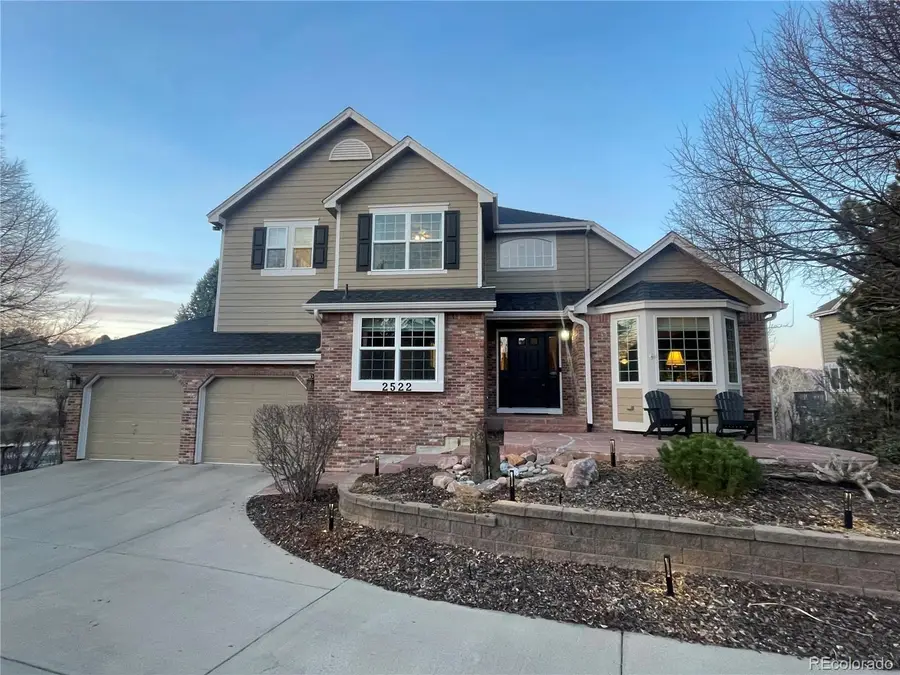
Listed by:gary wishergwisher@rmpro.net
Office:re/max professionals
MLS#:5380487
Source:ML
Price summary
- Price:$849,900
- Price per sq. ft.:$209.18
- Monthly HOA dues:$107.67
About this home
Welcome to this stunning 2-story home nestled in the Palisade neighborhood on Jackass Hill, offering the perfect blend of luxury and comfort. This spacious 4-bedroom, 3-bathroom residence boasts an array of high-end features and recent upgrades that make it a true gem in the real estate market .As you enter, you'll be greeted by beautiful hardwood floors that extend throughout many rooms of the house, creating a warm and inviting atmosphere. The elegant hardwood steps lead you to the upstairs bedrooms, where comfort and style seamlessly merge. The heart of this home is the recently remodeled kitchen, featuring sleek granite countertops, a stylish backsplash, soft close drawers and cabinets, and a state-of-the-art gas cooktop. The microwave/convection combo adds convenience to your cooking experience. The laundry room has also been updated with new cabinets and granite countertops, making chores a breeze. All three bathrooms have been beautifully updated with Granite and or Quartz countertops and modern fixtures, including higher toilets for added comfort. The master closet has been thoughtfully remodeled to maximize storage and organization. The home's comfort is enhanced by new windows throughout, ensuring energy efficiency and a quiet living environment. A whole house whisper exhaust fan and newer HVAC system with central air conditioning keep the home comfortable year-round. For car enthusiasts or those needing extra storage, the 3-car tandem garage provides ample space. The partially finished walk-out basement offers additional living space and potential for customization .This Jackass Hill property combines the charm of its location with modern amenities, making it an ideal home for those seeking space, style, and comfort. Walk to the Light rail, shopping, dining or easy access to trails and C-470 hiway! Don't miss the opportunity to make this exceptional house your new home! Motivated Seller, Make Offer, Seller moves into their new home on April10th
Contact an agent
Home facts
- Year built:1998
- Listing Id #:5380487
Rooms and interior
- Bedrooms:4
- Total bathrooms:3
- Full bathrooms:2
- Living area:4,063 sq. ft.
Heating and cooling
- Cooling:Central Air
- Heating:Baseboard, Forced Air, Natural Gas
Structure and exterior
- Roof:Composition, Shingle
- Year built:1998
- Building area:4,063 sq. ft.
- Lot area:0.71 Acres
Schools
- High school:Heritage
- Middle school:Goddard
- Elementary school:Wilder
Utilities
- Water:Public
- Sewer:Public Sewer
Finances and disclosures
- Price:$849,900
- Price per sq. ft.:$209.18
- Tax amount:$5,652 (2024)
New listings near 2522 W Dry Creek Court
- Coming Soon
 $500,000Coming Soon3 beds 3 baths
$500,000Coming Soon3 beds 3 baths6616 S Apache Drive, Littleton, CO 80120
MLS# 3503380Listed by: KELLER WILLIAMS INTEGRITY REAL ESTATE LLC - New
 $464,900Active2 beds 3 baths1,262 sq. ft.
$464,900Active2 beds 3 baths1,262 sq. ft.9005 W Phillips Drive, Littleton, CO 80128
MLS# 4672598Listed by: ORCHARD BROKERAGE LLC - Open Sat, 11am to 1pmNew
 $980,000Active4 beds 5 baths5,543 sq. ft.
$980,000Active4 beds 5 baths5,543 sq. ft.9396 Bear River Street, Littleton, CO 80125
MLS# 5142668Listed by: THRIVE REAL ESTATE GROUP - New
 $519,000Active2 beds 2 baths1,345 sq. ft.
$519,000Active2 beds 2 baths1,345 sq. ft.11993 W Long Circle #204, Littleton, CO 80127
MLS# 2969259Listed by: TRELORA REALTY, INC. - New
 $316,000Active2 beds 1 baths1,015 sq. ft.
$316,000Active2 beds 1 baths1,015 sq. ft.6705 S Field Street #811, Littleton, CO 80128
MLS# 3437509Listed by: BARON ENTERPRISES INC - New
 $595,000Active4 beds 3 baths2,620 sq. ft.
$595,000Active4 beds 3 baths2,620 sq. ft.7951 W Quarto Drive, Littleton, CO 80128
MLS# 5202050Listed by: ZAKHEM REAL ESTATE GROUP - New
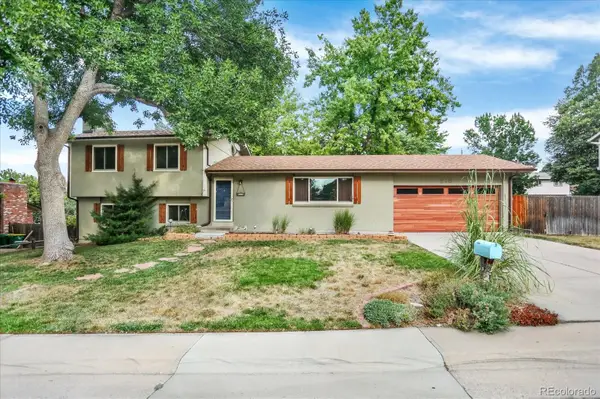 $600,000Active3 beds 2 baths1,584 sq. ft.
$600,000Active3 beds 2 baths1,584 sq. ft.816 W Geddes Circle, Littleton, CO 80120
MLS# 7259535Listed by: DISCOVER REAL ESTATE LLC - Coming Soon
 $379,500Coming Soon2 beds 2 baths
$379,500Coming Soon2 beds 2 baths400 E Fremont Place #404, Centennial, CO 80122
MLS# 5958117Listed by: KELLER WILLIAMS INTEGRITY REAL ESTATE LLC - New
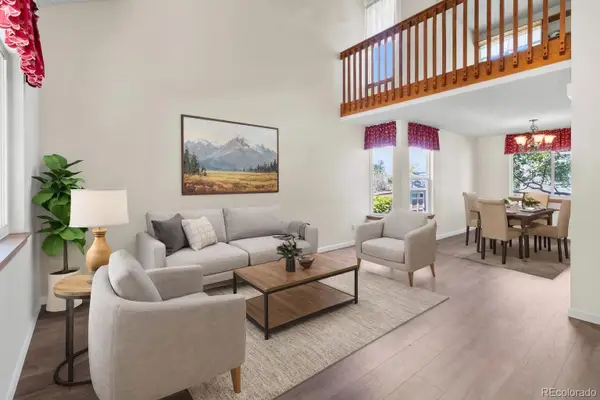 $649,999Active4 beds 4 baths2,421 sq. ft.
$649,999Active4 beds 4 baths2,421 sq. ft.11445 W Maplewood Avenue, Littleton, CO 80127
MLS# 8486272Listed by: HOME RUN REAL ESTATE LLC - New
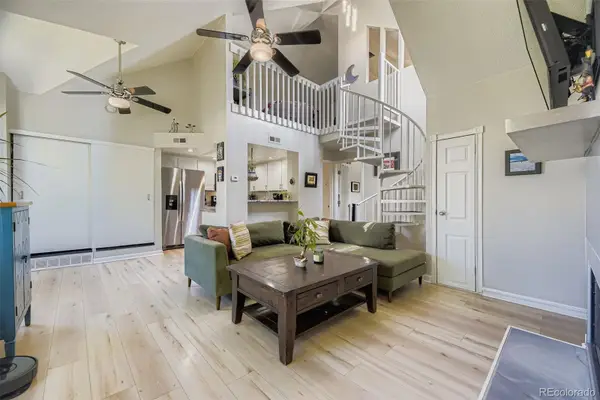 $306,000Active2 beds 1 baths893 sq. ft.
$306,000Active2 beds 1 baths893 sq. ft.8347 S Upham Way #207, Littleton, CO 80128
MLS# 5527246Listed by: HOMESMART

