4451 S Ammons Street #2-204, Littleton, CO 80123
Local realty services provided by:Better Homes and Gardens Real Estate Kenney & Company
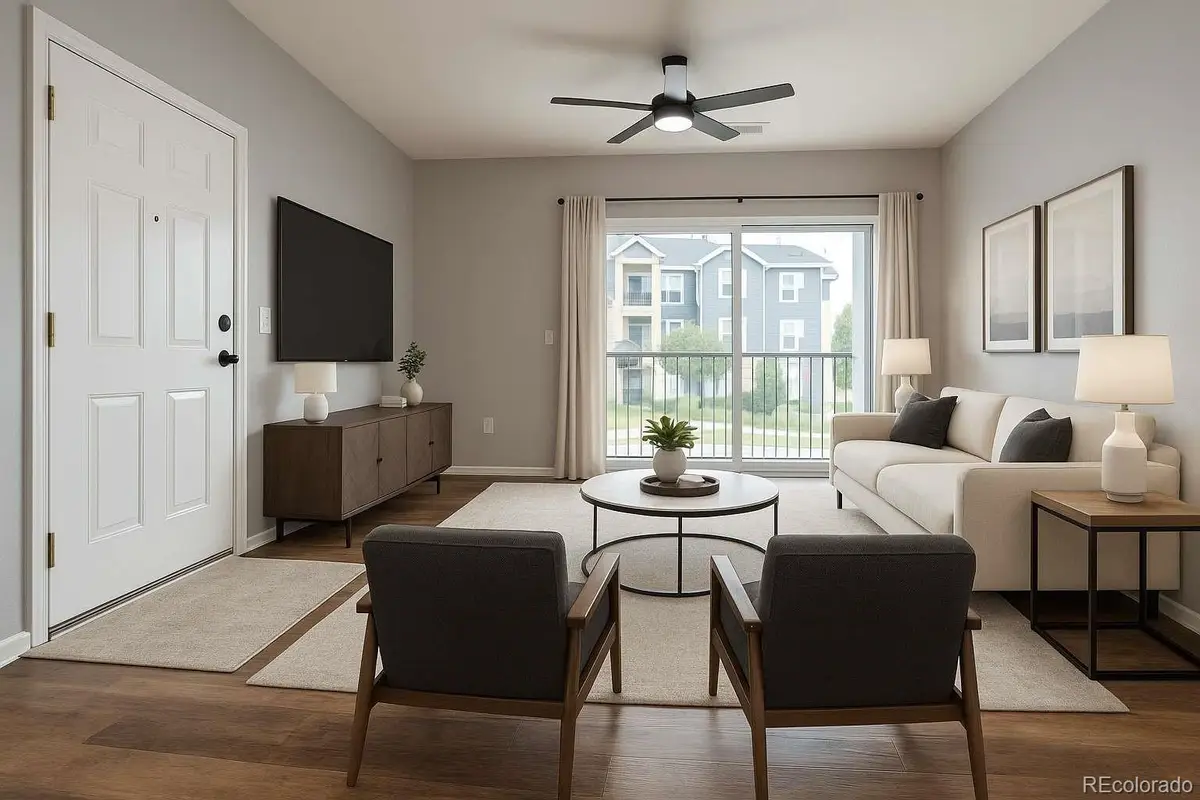
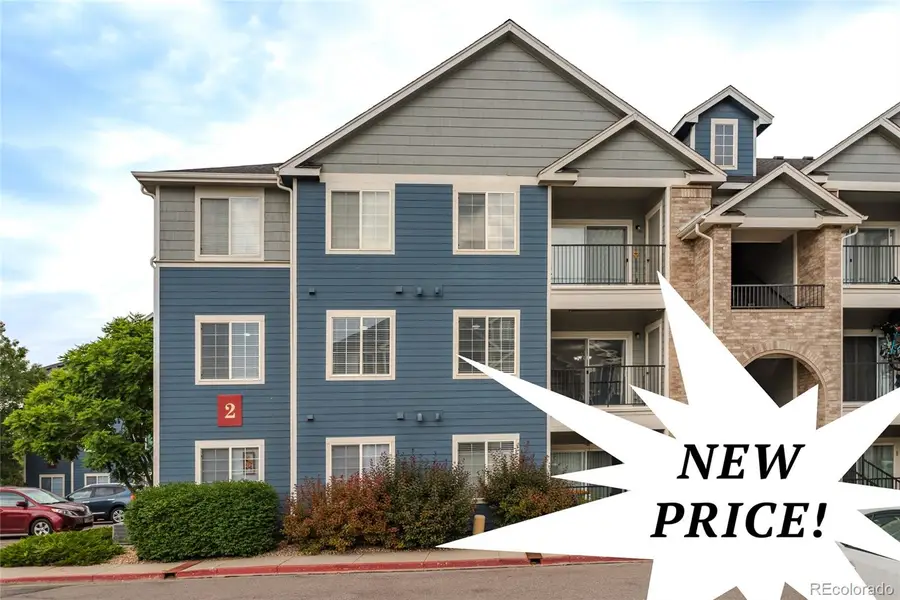
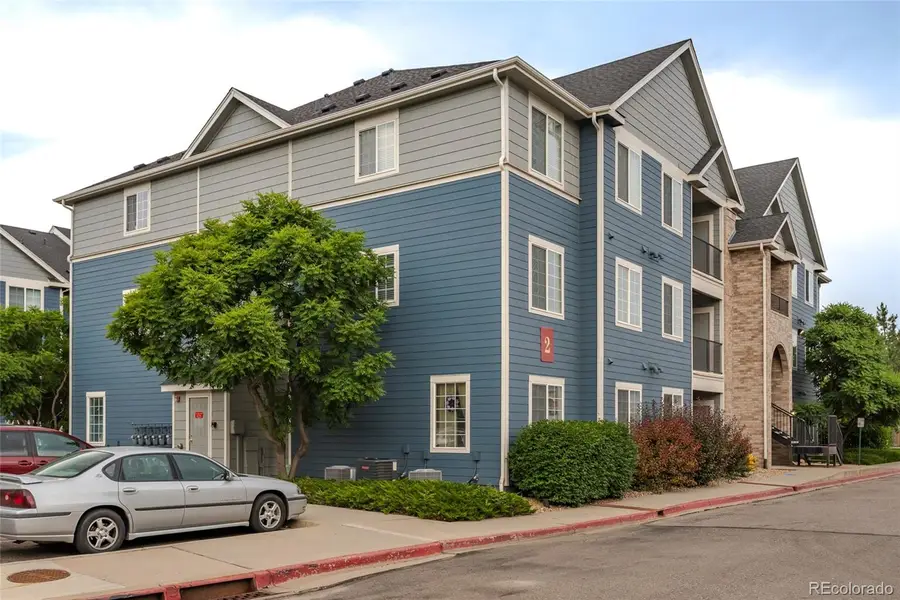
Listed by:susan konsella720-560-9263
Office:premier choice realty, llc.
MLS#:8751458
Source:ML
Price summary
- Price:$349,900
- Price per sq. ft.:$282.18
- Monthly HOA dues:$295
About this home
3 BEDROOM, 2 BATH, 1 CAR GARAGE, LOW HOA. Lots of updates in this condo with mountain views. Clean and move in ready, it features spacious bedrooms with high end carpet and pad installed in 2022, a large kitchen with refrigerator, stove and microwave installed in 2023, dishwasher new in 2021 and laminate flooring throughout the living space. Custom wood molding in the primary bedroom adds a sophisticated touch and the spacious bathroom and large walk-in closet are comforts you won't want to live without. On the practical side, the HVAC system (heat and AC) was new in 2023 and the hot water heater was replaced in June 2020. The gas line on the balcony for a gas grill is an added bonus along with the exterior storage closet. Conveniently located off the kitchen, the laundry can be kept behind a closed door out of sight and sound. The monthly HOA fee is super reasonable compared to communities throughout Denver and the complex is well maintained with interior entrances for all units. Near lots of shopping and restaurants, this home has easy access to Wadsworth, Hwy 285 andC470, making it easy to get anywhere you want to go including Downtown, Red Rocks, and SW Plaza and Clement Park. Harriman Lake Park is also close by. Come check out this home and be maintenance free for years to come.
Contact an agent
Home facts
- Year built:2003
- Listing Id #:8751458
Rooms and interior
- Bedrooms:3
- Total bathrooms:2
- Full bathrooms:2
- Living area:1,240 sq. ft.
Heating and cooling
- Cooling:Central Air
- Heating:Forced Air, Natural Gas
Structure and exterior
- Roof:Composition
- Year built:2003
- Building area:1,240 sq. ft.
Schools
- High school:John F. Kennedy
- Middle school:Grant Ranch E-8
- Elementary school:Grant Ranch E-8
Utilities
- Water:Public
- Sewer:Public Sewer
Finances and disclosures
- Price:$349,900
- Price per sq. ft.:$282.18
- Tax amount:$1,745 (2024)
New listings near 4451 S Ammons Street #2-204
- Coming Soon
 $500,000Coming Soon3 beds 3 baths
$500,000Coming Soon3 beds 3 baths6616 S Apache Drive, Littleton, CO 80120
MLS# 3503380Listed by: KELLER WILLIAMS INTEGRITY REAL ESTATE LLC - New
 $464,900Active2 beds 3 baths1,262 sq. ft.
$464,900Active2 beds 3 baths1,262 sq. ft.9005 W Phillips Drive, Littleton, CO 80128
MLS# 4672598Listed by: ORCHARD BROKERAGE LLC - Open Sat, 11am to 1pmNew
 $980,000Active4 beds 5 baths5,543 sq. ft.
$980,000Active4 beds 5 baths5,543 sq. ft.9396 Bear River Street, Littleton, CO 80125
MLS# 5142668Listed by: THRIVE REAL ESTATE GROUP - New
 $519,000Active2 beds 2 baths1,345 sq. ft.
$519,000Active2 beds 2 baths1,345 sq. ft.11993 W Long Circle #204, Littleton, CO 80127
MLS# 2969259Listed by: TRELORA REALTY, INC. - New
 $316,000Active2 beds 1 baths1,015 sq. ft.
$316,000Active2 beds 1 baths1,015 sq. ft.6705 S Field Street #811, Littleton, CO 80128
MLS# 3437509Listed by: BARON ENTERPRISES INC - New
 $595,000Active4 beds 3 baths2,620 sq. ft.
$595,000Active4 beds 3 baths2,620 sq. ft.7951 W Quarto Drive, Littleton, CO 80128
MLS# 5202050Listed by: ZAKHEM REAL ESTATE GROUP - New
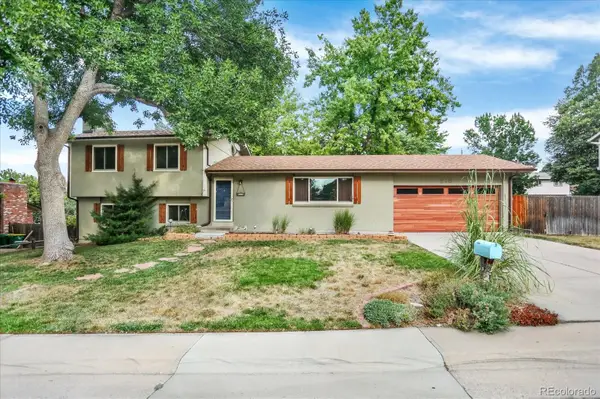 $600,000Active3 beds 2 baths1,584 sq. ft.
$600,000Active3 beds 2 baths1,584 sq. ft.816 W Geddes Circle, Littleton, CO 80120
MLS# 7259535Listed by: DISCOVER REAL ESTATE LLC - Coming Soon
 $379,500Coming Soon2 beds 2 baths
$379,500Coming Soon2 beds 2 baths400 E Fremont Place #404, Centennial, CO 80122
MLS# 5958117Listed by: KELLER WILLIAMS INTEGRITY REAL ESTATE LLC - New
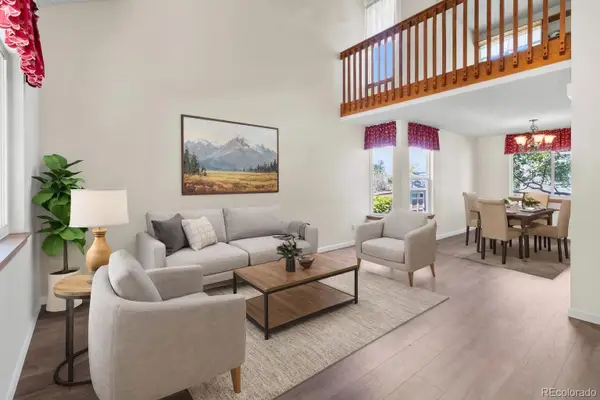 $649,999Active4 beds 4 baths2,421 sq. ft.
$649,999Active4 beds 4 baths2,421 sq. ft.11445 W Maplewood Avenue, Littleton, CO 80127
MLS# 8486272Listed by: HOME RUN REAL ESTATE LLC - New
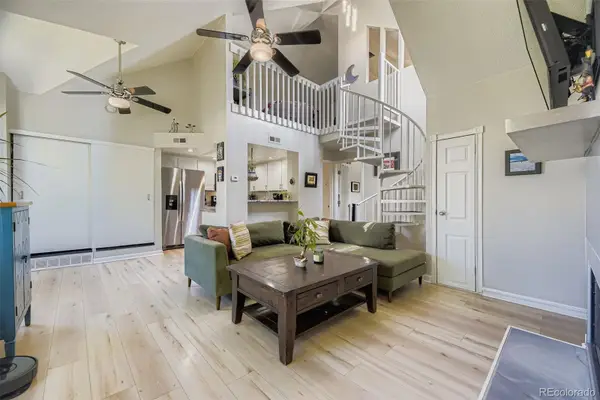 $306,000Active2 beds 1 baths893 sq. ft.
$306,000Active2 beds 1 baths893 sq. ft.8347 S Upham Way #207, Littleton, CO 80128
MLS# 5527246Listed by: HOMESMART

