4621 S Kipling Circle, Littleton, CO 80123
Local realty services provided by:Better Homes and Gardens Real Estate Kenney & Company
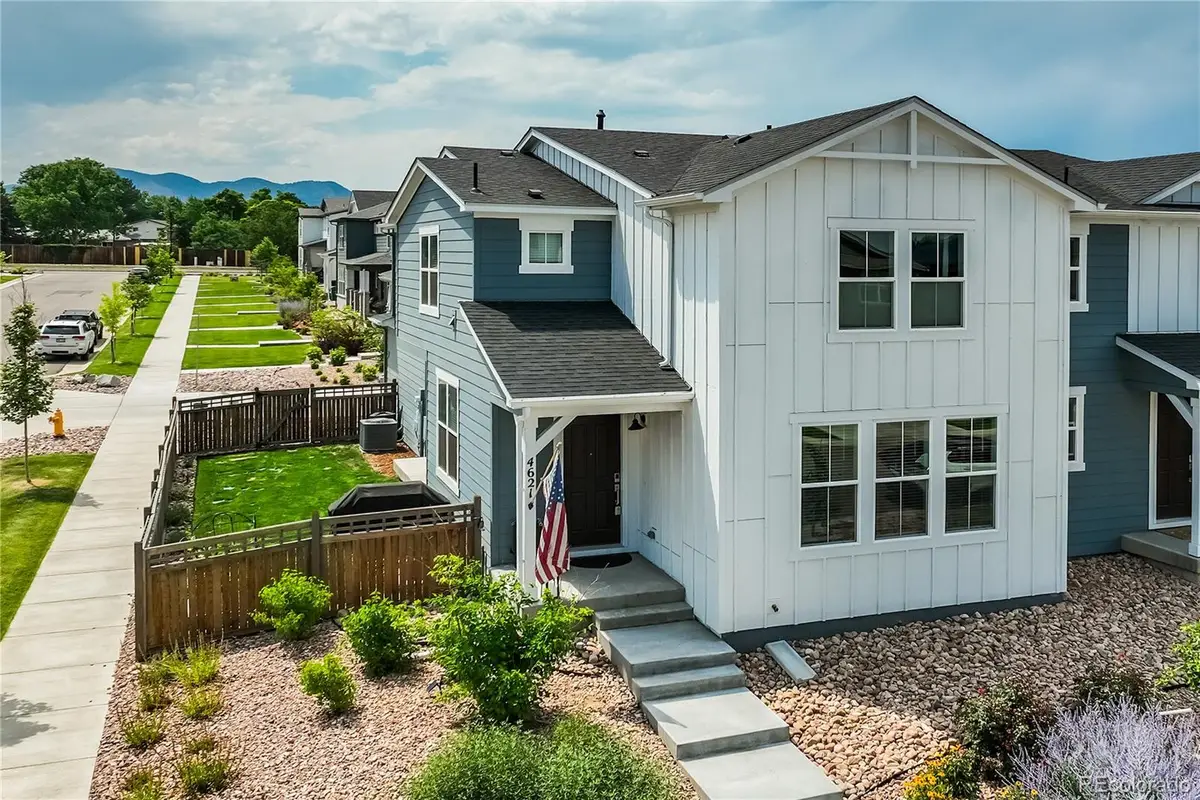
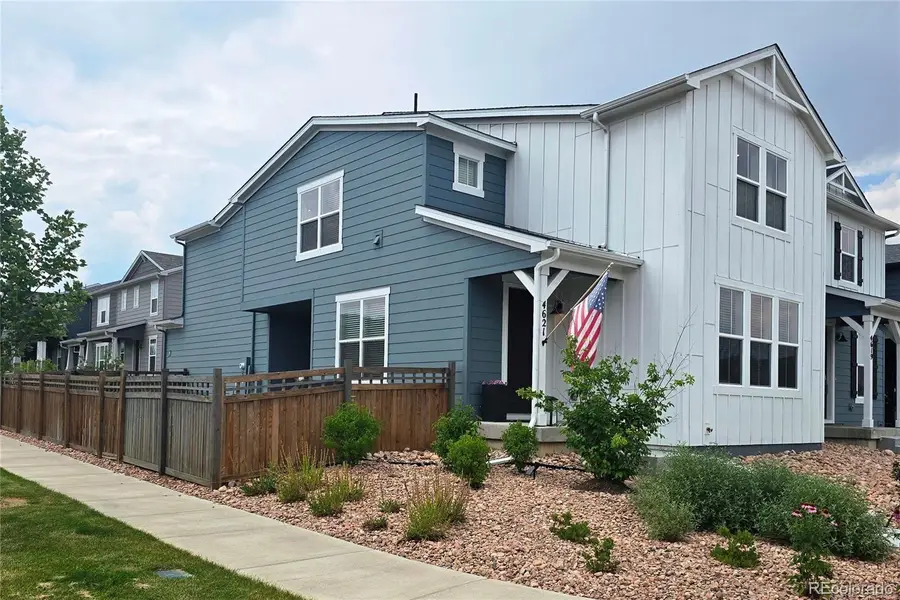
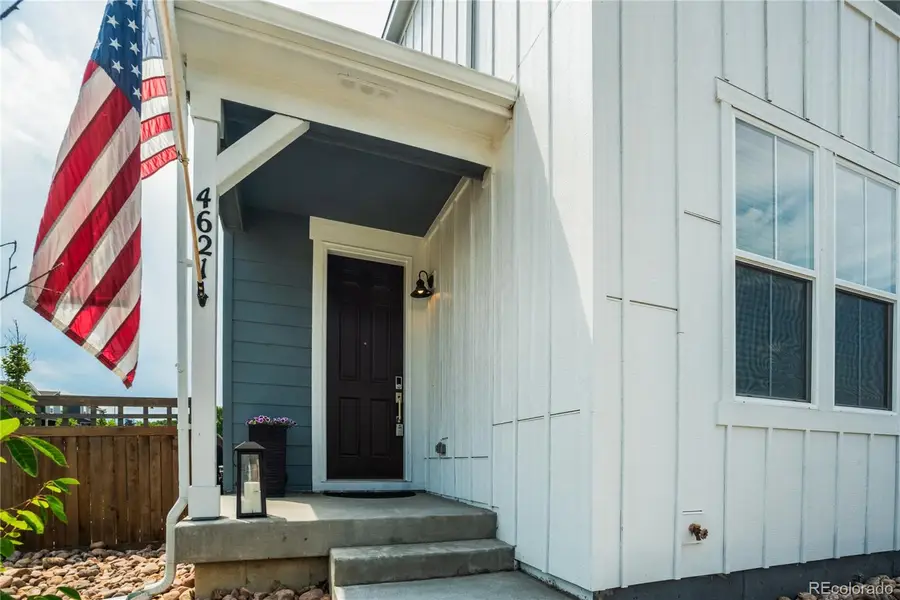
4621 S Kipling Circle,Littleton, CO 80123
$664,900
- 3 Beds
- 3 Baths
- 2,963 sq. ft.
- Townhouse
- Active
Listed by:gregory tomlinsongregtreal@gmail.com,719-761-0546
Office:the innovative group llc.
MLS#:4381946
Source:ML
Price summary
- Price:$664,900
- Price per sq. ft.:$224.4
- Monthly HOA dues:$189
About this home
Check out this impressive Townhome! 2 years old, over 2950 total square feet, a hard-to-find fenced yard, loaded with high end finishes, and zero carpet. Welcome to 4621 S. Kipling Circle! This large south-end paired home enjoys tons of natural light flowing into the living areas. Being nearly new with a superb floor plan is very nice, but this one also boasts $45,000 in tasteful modern finishes, so you won’t be making any compromises on elegance either. You’ll love the KitchenAid appliances, Silestone tops, tall doors and many thoughtful designer touches throughout. Upstairs you'll discover a wonderful primary suite, loft, dedicated laundry and two more bedrooms. For those with allergy concerns, there's NO CARPET in this home. You’ll also love the fenced yard for play and gardening, accessed from the covered side porch. The two-car garage features built-in storage and is fully sheet rocked. This Aspen plan was the builder’s largest model offered in Kipling West, and speaking of space, the 840 Sq/ft basement awaits, ready for future finish or just tons more storage. All this in an area close to shopping, trails and parks with quick Hwy 285 access. This write-up only scratches the surface, come see this fine home today to discover even more value and features!
Contact an agent
Home facts
- Year built:2022
- Listing Id #:4381946
Rooms and interior
- Bedrooms:3
- Total bathrooms:3
- Full bathrooms:2
- Half bathrooms:1
- Living area:2,963 sq. ft.
Heating and cooling
- Cooling:Central Air
- Heating:Forced Air, Natural Gas
Structure and exterior
- Roof:Composition
- Year built:2022
- Building area:2,963 sq. ft.
- Lot area:0.09 Acres
Schools
- High school:John F. Kennedy
- Middle school:Grant Ranch E-8
- Elementary school:Grant Ranch E-8
Utilities
- Water:Public
- Sewer:Public Sewer
Finances and disclosures
- Price:$664,900
- Price per sq. ft.:$224.4
- Tax amount:$3,189 (2024)
New listings near 4621 S Kipling Circle
- Coming Soon
 $500,000Coming Soon3 beds 3 baths
$500,000Coming Soon3 beds 3 baths6616 S Apache Drive, Littleton, CO 80120
MLS# 3503380Listed by: KELLER WILLIAMS INTEGRITY REAL ESTATE LLC - New
 $464,900Active2 beds 3 baths1,262 sq. ft.
$464,900Active2 beds 3 baths1,262 sq. ft.9005 W Phillips Drive, Littleton, CO 80128
MLS# 4672598Listed by: ORCHARD BROKERAGE LLC - Open Sat, 11am to 1pmNew
 $980,000Active4 beds 5 baths5,543 sq. ft.
$980,000Active4 beds 5 baths5,543 sq. ft.9396 Bear River Street, Littleton, CO 80125
MLS# 5142668Listed by: THRIVE REAL ESTATE GROUP - New
 $519,000Active2 beds 2 baths1,345 sq. ft.
$519,000Active2 beds 2 baths1,345 sq. ft.11993 W Long Circle #204, Littleton, CO 80127
MLS# 2969259Listed by: TRELORA REALTY, INC. - New
 $316,000Active2 beds 1 baths1,015 sq. ft.
$316,000Active2 beds 1 baths1,015 sq. ft.6705 S Field Street #811, Littleton, CO 80128
MLS# 3437509Listed by: BARON ENTERPRISES INC - New
 $595,000Active4 beds 3 baths2,620 sq. ft.
$595,000Active4 beds 3 baths2,620 sq. ft.7951 W Quarto Drive, Littleton, CO 80128
MLS# 5202050Listed by: ZAKHEM REAL ESTATE GROUP - New
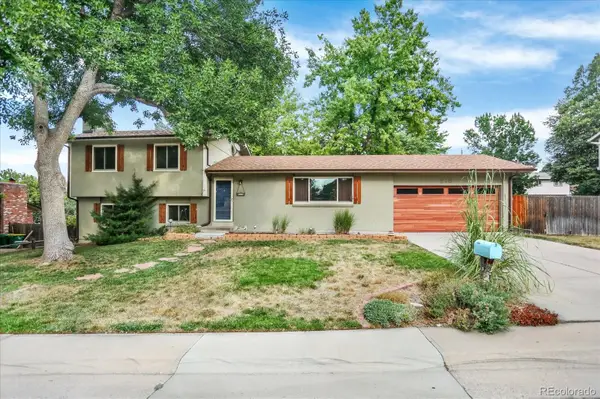 $600,000Active3 beds 2 baths1,584 sq. ft.
$600,000Active3 beds 2 baths1,584 sq. ft.816 W Geddes Circle, Littleton, CO 80120
MLS# 7259535Listed by: DISCOVER REAL ESTATE LLC - Coming Soon
 $379,500Coming Soon2 beds 2 baths
$379,500Coming Soon2 beds 2 baths400 E Fremont Place #404, Centennial, CO 80122
MLS# 5958117Listed by: KELLER WILLIAMS INTEGRITY REAL ESTATE LLC - New
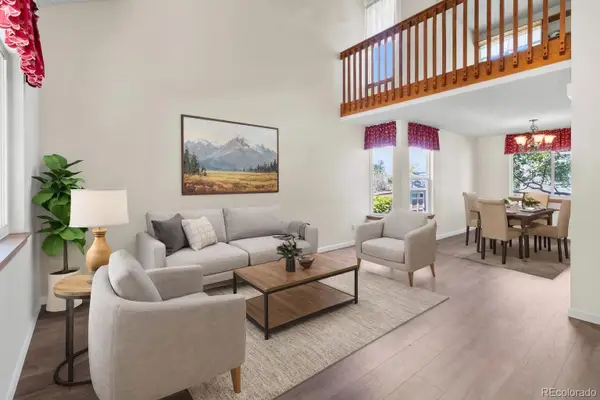 $649,999Active4 beds 4 baths2,421 sq. ft.
$649,999Active4 beds 4 baths2,421 sq. ft.11445 W Maplewood Avenue, Littleton, CO 80127
MLS# 8486272Listed by: HOME RUN REAL ESTATE LLC - New
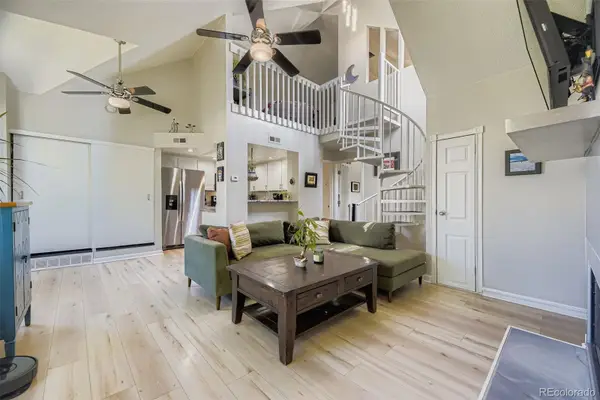 $306,000Active2 beds 1 baths893 sq. ft.
$306,000Active2 beds 1 baths893 sq. ft.8347 S Upham Way #207, Littleton, CO 80128
MLS# 5527246Listed by: HOMESMART

