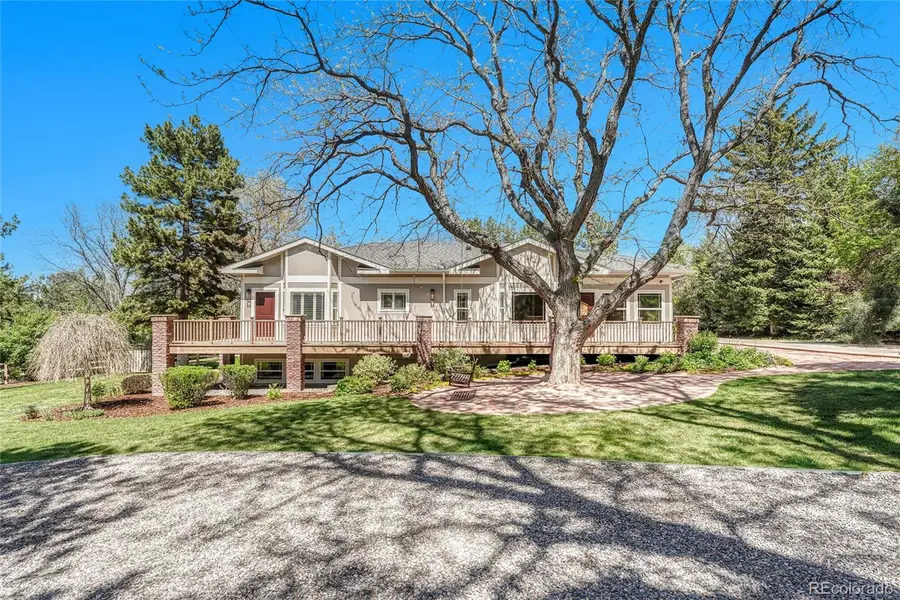5255 Ridge Trail, Littleton, CO 80123
Local realty services provided by:Better Homes and Gardens Real Estate Kenney & Company



5255 Ridge Trail,Littleton, CO 80123
$2,990,000
- 6 Beds
- 7 Baths
- 7,008 sq. ft.
- Single family
- Active
Listed by:nicole ridleyNRidley@Corcoranperry.com,720-936-7967
Office:corcoran perry & co.
MLS#:6465167
Source:ML
Price summary
- Price:$2,990,000
- Price per sq. ft.:$426.66
About this home
Fabulous move-in ready home on a quiet street in sought-after Bow Mar! Spring 2025 updates include: new roof, newly restored wrap-around trex deck, new flooring, new paint, new light fixtures, epoxy floors in garage, new garage doors and much more! This spacious home offers a traditional floorplan- living room, dining room, butler's pantry, and kitchen open to the family room. Kitchen appliances include: double oven, warming drawer, large cooktop, bar fridge, two refrigerator drawers, refrigerator, and dishwasher. Main level primary plus 4 additional main-level bedrooms. The full walk-out basement features a large rec area with full bar, large workout area with high ceilings, sunny flex space, and a sunny bedroom with ensuite bath. 4-car garage and large mudroom with ample storage, lockers, closets, and dog wash station. Beautiful lot with some views, fenced yard, playset, and gardens. Newer systems. Education options abound, including public and close proximity to esteemed private institutions such as Colorado Academy, Mullen, and Denver Christian. Bow Mar is a hidden paradise, boasting a 100-acre private recreational lake. Dive into the Bow Mar lifestyle with activities like swimming, paddle boarding, fishing, ice skating, swim team, tennis, sailing, picnic concerts, and more. Live here and embrace lakeside living at its best. This home offers not just a place to live but a lifestyle.
Contact an agent
Home facts
- Year built:1958
- Listing Id #:6465167
Rooms and interior
- Bedrooms:6
- Total bathrooms:7
- Full bathrooms:4
- Half bathrooms:2
- Living area:7,008 sq. ft.
Heating and cooling
- Cooling:Central Air
- Heating:Forced Air, Natural Gas
Structure and exterior
- Roof:Shingle
- Year built:1958
- Building area:7,008 sq. ft.
- Lot area:1.05 Acres
Schools
- High school:Dakota Ridge
- Middle school:Summit Ridge
- Elementary school:Blue Heron
Utilities
- Water:Public
- Sewer:Public Sewer
Finances and disclosures
- Price:$2,990,000
- Price per sq. ft.:$426.66
- Tax amount:$16,514 (2024)
New listings near 5255 Ridge Trail
- New
 $305,000Active2 beds 2 baths1,105 sq. ft.
$305,000Active2 beds 2 baths1,105 sq. ft.8100 W Quincy Avenue #N11, Littleton, CO 80123
MLS# 9795213Listed by: KELLER WILLIAMS REALTY NORTHERN COLORADO - Coming Soon
 $720,000Coming Soon4 beds 3 baths
$720,000Coming Soon4 beds 3 baths7825 Sand Mountain, Littleton, CO 80127
MLS# 1794125Listed by: BC REALTY LLC - Open Sun, 1 to 3pmNew
 $1,300,000Active6 beds 4 baths4,524 sq. ft.
$1,300,000Active6 beds 4 baths4,524 sq. ft.5573 Red Fern Run, Littleton, CO 80125
MLS# 2479380Listed by: LUXE HAVEN REALTY - New
 $750,000Active4 beds 3 baths2,804 sq. ft.
$750,000Active4 beds 3 baths2,804 sq. ft.5295 W Plymouth Drive, Littleton, CO 80128
MLS# 4613607Listed by: BROKERS GUILD REAL ESTATE - Coming SoonOpen Sat, 11 to 1am
 $930,000Coming Soon4 beds 4 baths
$930,000Coming Soon4 beds 4 baths10594 Wildhorse Lane, Littleton, CO 80125
MLS# 7963428Listed by: BROKERS GUILD REAL ESTATE - Coming Soon
 $500,000Coming Soon3 beds 3 baths
$500,000Coming Soon3 beds 3 baths6616 S Apache Drive, Littleton, CO 80120
MLS# 3503380Listed by: KELLER WILLIAMS INTEGRITY REAL ESTATE LLC - Open Sun, 11am to 2pmNew
 $464,900Active2 beds 3 baths1,262 sq. ft.
$464,900Active2 beds 3 baths1,262 sq. ft.9005 W Phillips Drive, Littleton, CO 80128
MLS# 4672598Listed by: ORCHARD BROKERAGE LLC - Open Sat, 11am to 1pmNew
 $980,000Active4 beds 5 baths5,543 sq. ft.
$980,000Active4 beds 5 baths5,543 sq. ft.9396 Bear River Street, Littleton, CO 80125
MLS# 5142668Listed by: THRIVE REAL ESTATE GROUP - New
 $519,000Active2 beds 2 baths1,345 sq. ft.
$519,000Active2 beds 2 baths1,345 sq. ft.11993 W Long Circle #204, Littleton, CO 80127
MLS# 2969259Listed by: TRELORA REALTY, INC. - New
 $316,000Active2 beds 1 baths1,015 sq. ft.
$316,000Active2 beds 1 baths1,015 sq. ft.6705 S Field Street #811, Littleton, CO 80128
MLS# 3437509Listed by: BARON ENTERPRISES INC
