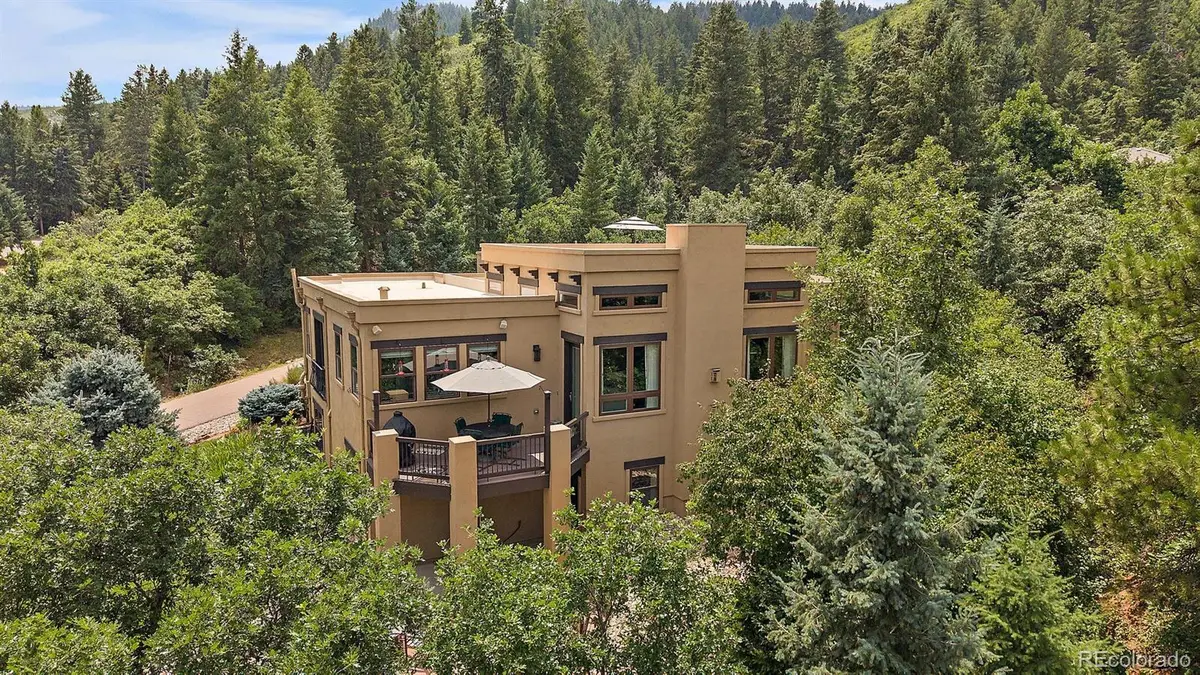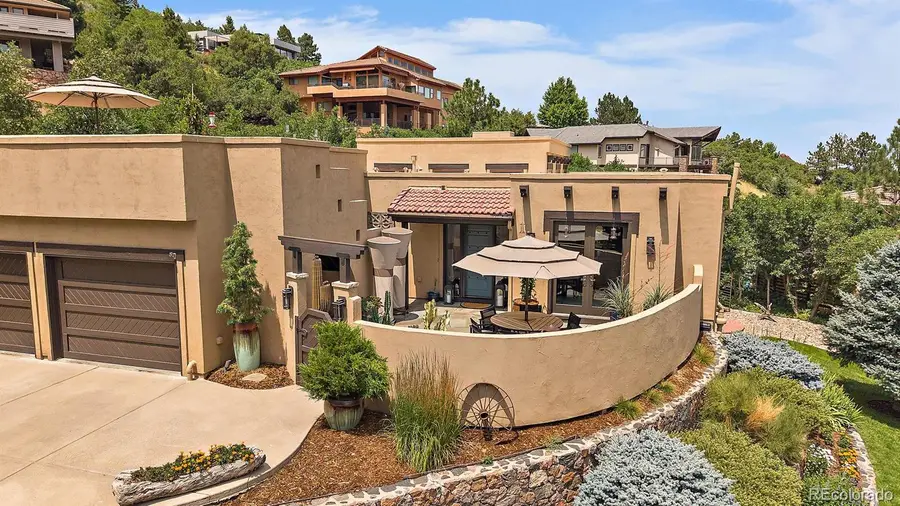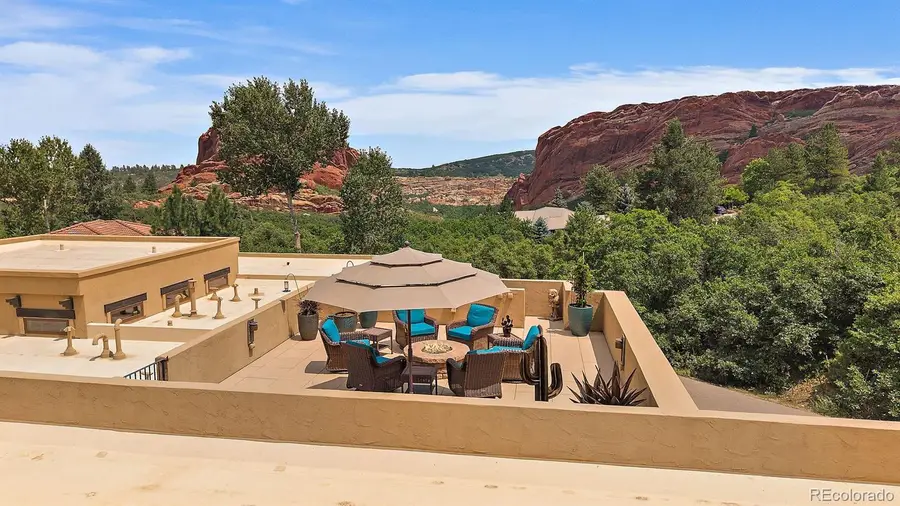5370 Hawthorne Trail, Littleton, CO 80125
Local realty services provided by:Better Homes and Gardens Real Estate Kenney & Company



5370 Hawthorne Trail,Littleton, CO 80125
$1,750,000
- 4 Beds
- 3 Baths
- 4,116 sq. ft.
- Single family
- Active
Listed by:todd & tracy coleTNT@TODDANDTRACYCOLE.COM,303-888-4510
Office:liv sotheby's international realty
MLS#:7301973
Source:ML
Price summary
- Price:$1,750,000
- Price per sq. ft.:$425.17
- Monthly HOA dues:$207
About this home
This exquisite home is located on a beautiful lot with views of the mystical rock formations & majestic pine trees. The foyer grants access to a quiet library overlooking a serene courtyard, the formal dining room & Butler’s Pantry, a charming powder bath & a spacious laundry room with a walk-in storage closet. Superb amenities include a gorgeous kitchen with stunning Quartzite counter tops, a full tile backsplash, grand center island, 6-burner gas range & stainless hood, a Sub Zero refrigerator, beverage refrigerator, dishwasher & a walk-in pantry. The adjacent great room has 13’ high ceilings with a gas fireplace & access to a lovely deck. The Primary Suite is privately tucked away with a gorgeous bath ensemble comprised of a free-standing tub & glass chandelier, separate sink vanities, custom millwork, a large shower & a walk-in closet that conveniently accesses the laundry room. A delightful, secluded patio complete with a hot tub & custom awning, is just off the Primary Suite! The finished walk-out basement boasts a wet bar with a copper top, microwave oven & beverage refrigerator. There are also 3 bedrooms, a full bath, family room with a gas fireplace, a hidden storage room & a large unfinished area. Beautiful raised gardens filled with perennials, surround this magnificent home & an absolutely amazing rooftop deck with a fire pit, captures superior views of humbling sunrises, the rock formations & the spectacular pine trees, home to an incredible array of wildlife & migrating birds! A birdwatcher’s or a stargazer’s dream indeed! A wonderful greenhouse is located on the west side of the garage complete with fans to heat & cool as needed. This incredible home has hand troweled ceilings & walls throughout, hardwood floors & numerous, peaceful outdoor living spaces! The 4-car tandem garage accommodates 2 electric vehicles, boat storage and/or room for the wood-worker or hobbyist! This amazing masterpiece is a rare find!
Contact an agent
Home facts
- Year built:2011
- Listing Id #:7301973
Rooms and interior
- Bedrooms:4
- Total bathrooms:3
- Full bathrooms:2
- Half bathrooms:1
- Living area:4,116 sq. ft.
Heating and cooling
- Cooling:Central Air
- Heating:Forced Air, Natural Gas
Structure and exterior
- Roof:Membrane
- Year built:2011
- Building area:4,116 sq. ft.
- Lot area:0.36 Acres
Schools
- High school:Thunderridge
- Middle school:Ranch View
- Elementary school:Roxborough
Utilities
- Water:Public
- Sewer:Public Sewer
Finances and disclosures
- Price:$1,750,000
- Price per sq. ft.:$425.17
- Tax amount:$7,346 (2024)
New listings near 5370 Hawthorne Trail
- New
 $305,000Active2 beds 2 baths1,105 sq. ft.
$305,000Active2 beds 2 baths1,105 sq. ft.8100 W Quincy Avenue #N11, Littleton, CO 80123
MLS# 9795213Listed by: KELLER WILLIAMS REALTY NORTHERN COLORADO - Coming Soon
 $720,000Coming Soon4 beds 3 baths
$720,000Coming Soon4 beds 3 baths7825 Sand Mountain, Littleton, CO 80127
MLS# 1794125Listed by: BC REALTY LLC - Open Sun, 1 to 3pmNew
 $1,300,000Active6 beds 4 baths4,524 sq. ft.
$1,300,000Active6 beds 4 baths4,524 sq. ft.5573 Red Fern Run, Littleton, CO 80125
MLS# 2479380Listed by: LUXE HAVEN REALTY - New
 $750,000Active4 beds 3 baths2,804 sq. ft.
$750,000Active4 beds 3 baths2,804 sq. ft.5295 W Plymouth Drive, Littleton, CO 80128
MLS# 4613607Listed by: BROKERS GUILD REAL ESTATE - Coming SoonOpen Sat, 11 to 1am
 $930,000Coming Soon4 beds 4 baths
$930,000Coming Soon4 beds 4 baths10594 Wildhorse Lane, Littleton, CO 80125
MLS# 7963428Listed by: BROKERS GUILD REAL ESTATE - Coming Soon
 $500,000Coming Soon3 beds 3 baths
$500,000Coming Soon3 beds 3 baths6616 S Apache Drive, Littleton, CO 80120
MLS# 3503380Listed by: KELLER WILLIAMS INTEGRITY REAL ESTATE LLC - Open Sun, 11am to 2pmNew
 $464,900Active2 beds 3 baths1,262 sq. ft.
$464,900Active2 beds 3 baths1,262 sq. ft.9005 W Phillips Drive, Littleton, CO 80128
MLS# 4672598Listed by: ORCHARD BROKERAGE LLC - Open Sat, 11am to 1pmNew
 $980,000Active4 beds 5 baths5,543 sq. ft.
$980,000Active4 beds 5 baths5,543 sq. ft.9396 Bear River Street, Littleton, CO 80125
MLS# 5142668Listed by: THRIVE REAL ESTATE GROUP - New
 $519,000Active2 beds 2 baths1,345 sq. ft.
$519,000Active2 beds 2 baths1,345 sq. ft.11993 W Long Circle #204, Littleton, CO 80127
MLS# 2969259Listed by: TRELORA REALTY, INC. - New
 $316,000Active2 beds 1 baths1,015 sq. ft.
$316,000Active2 beds 1 baths1,015 sq. ft.6705 S Field Street #811, Littleton, CO 80128
MLS# 3437509Listed by: BARON ENTERPRISES INC
