5602 S Yank Court, Littleton, CO 80127
Local realty services provided by:Better Homes and Gardens Real Estate Kenney & Company
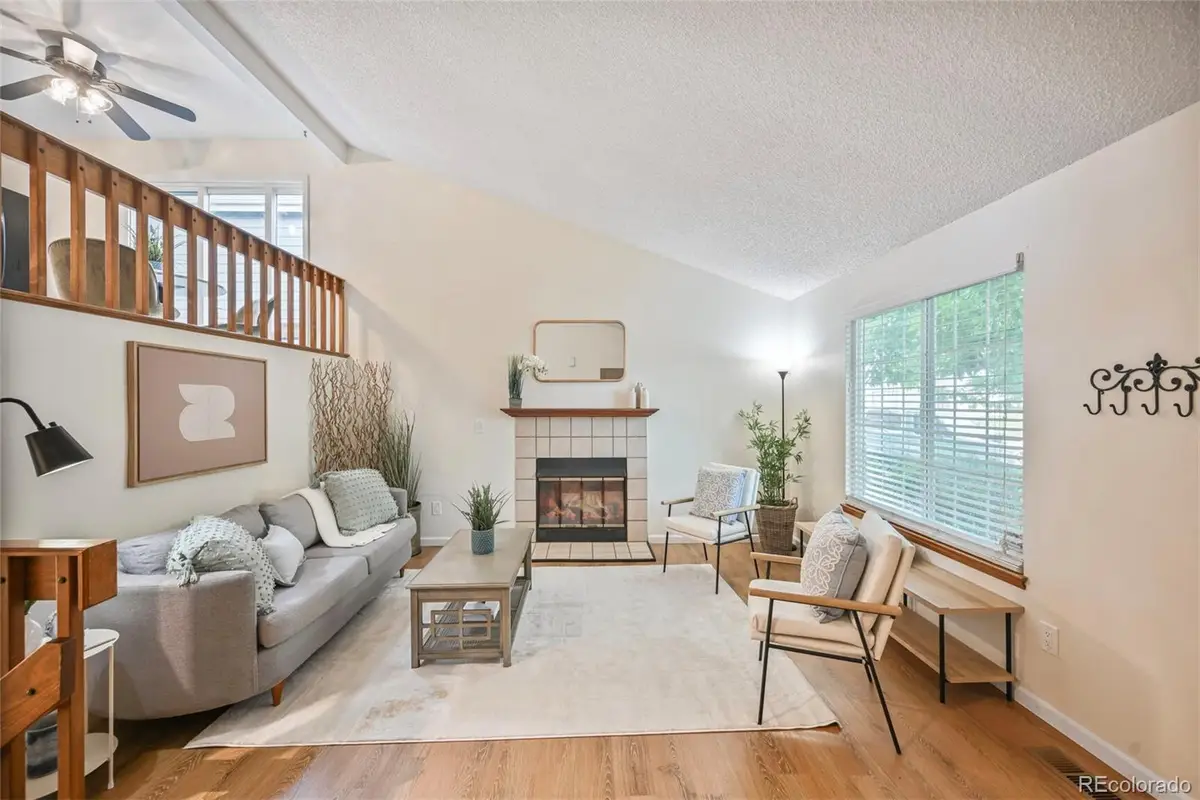

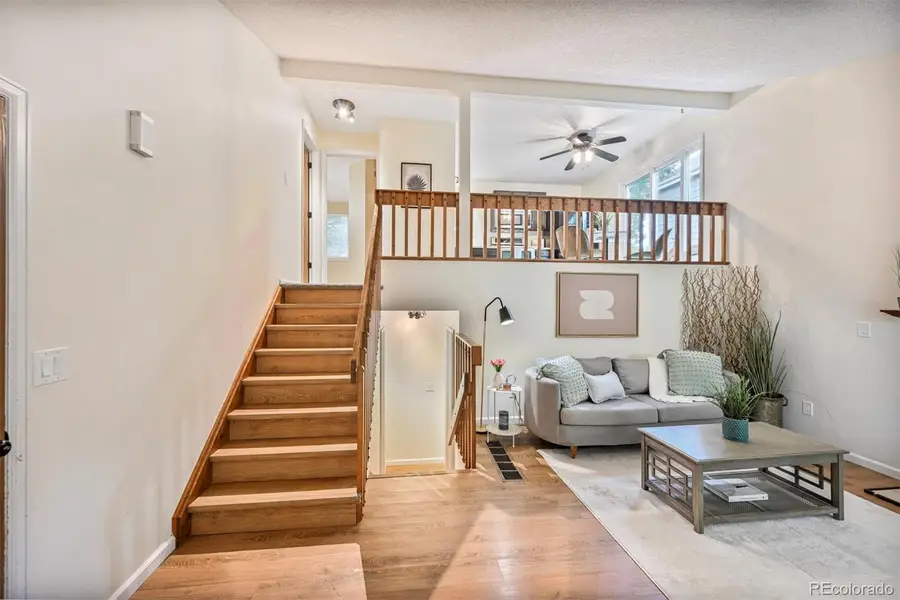
Listed by:colleen cozadcolleen.cozad@gmail.com,303-801-8402
Office:lpt realty
MLS#:3835588
Source:ML
Price summary
- Price:$500,000
- Price per sq. ft.:$427.72
- Monthly HOA dues:$40
About this home
Welcome to this darling, well-maintained single-family home in the desirable Alkire Acres neighborhood of Littleton! The light-filled living room features vaulted ceilings and a spacious, open-concept layout that flows seamlessly into the upper-level kitchen, which offers plenty of storage and a bright sliding glass door that leads to the outdoor space. The generously sized primary bedroom offers a large closet, new carpet, and direct access to the full bathroom, which is also accessible from the hallway for added convenience. Downstairs, you'll find two additional bedrooms—one with new carpet and the other featuring durable LVP flooring. A cheerful 3/4 bathroom, which also doubles as the laundry room, completes the lower level. Off the third bedroom, an unfinished crawlspace basement offers approximately 200 sq ft of additional storage. This area is not included in the total square footage. Additional highlights include a new roof (2020) and a high-efficiency HVAC system with furnace and A/C installed in 2019. The backyard features a beautiful wood deck—ideal for outdoor dining, entertaining, or simply relaxing. Convenient location with easy access to C-470, just minutes to Red Rocks Amphitheatre, shopping, dining, multiple parks, and only 10 minutes to Chatfield State Park.
Contact an agent
Home facts
- Year built:1986
- Listing Id #:3835588
Rooms and interior
- Bedrooms:3
- Total bathrooms:2
- Full bathrooms:1
- Living area:1,169 sq. ft.
Heating and cooling
- Cooling:Central Air
- Heating:Forced Air
Structure and exterior
- Roof:Composition
- Year built:1986
- Building area:1,169 sq. ft.
- Lot area:0.1 Acres
Schools
- High school:Dakota Ridge
- Middle school:Summit Ridge
- Elementary school:Mount Carbon
Utilities
- Water:Public
- Sewer:Public Sewer
Finances and disclosures
- Price:$500,000
- Price per sq. ft.:$427.72
- Tax amount:$2,451 (2024)
New listings near 5602 S Yank Court
- Coming Soon
 $500,000Coming Soon3 beds 3 baths
$500,000Coming Soon3 beds 3 baths6616 S Apache Drive, Littleton, CO 80120
MLS# 3503380Listed by: KELLER WILLIAMS INTEGRITY REAL ESTATE LLC - New
 $464,900Active2 beds 3 baths1,262 sq. ft.
$464,900Active2 beds 3 baths1,262 sq. ft.9005 W Phillips Drive, Littleton, CO 80128
MLS# 4672598Listed by: ORCHARD BROKERAGE LLC - Open Sat, 11am to 1pmNew
 $980,000Active4 beds 5 baths5,543 sq. ft.
$980,000Active4 beds 5 baths5,543 sq. ft.9396 Bear River Street, Littleton, CO 80125
MLS# 5142668Listed by: THRIVE REAL ESTATE GROUP - New
 $519,000Active2 beds 2 baths1,345 sq. ft.
$519,000Active2 beds 2 baths1,345 sq. ft.11993 W Long Circle #204, Littleton, CO 80127
MLS# 2969259Listed by: TRELORA REALTY, INC. - New
 $316,000Active2 beds 1 baths1,015 sq. ft.
$316,000Active2 beds 1 baths1,015 sq. ft.6705 S Field Street #811, Littleton, CO 80128
MLS# 3437509Listed by: BARON ENTERPRISES INC - New
 $595,000Active4 beds 3 baths2,620 sq. ft.
$595,000Active4 beds 3 baths2,620 sq. ft.7951 W Quarto Drive, Littleton, CO 80128
MLS# 5202050Listed by: ZAKHEM REAL ESTATE GROUP - New
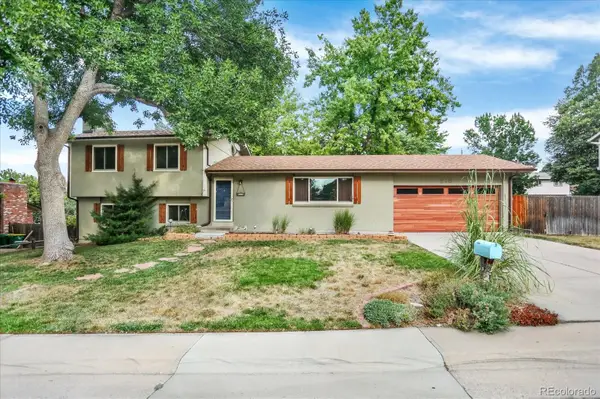 $600,000Active3 beds 2 baths1,584 sq. ft.
$600,000Active3 beds 2 baths1,584 sq. ft.816 W Geddes Circle, Littleton, CO 80120
MLS# 7259535Listed by: DISCOVER REAL ESTATE LLC - Coming Soon
 $379,500Coming Soon2 beds 2 baths
$379,500Coming Soon2 beds 2 baths400 E Fremont Place #404, Centennial, CO 80122
MLS# 5958117Listed by: KELLER WILLIAMS INTEGRITY REAL ESTATE LLC - New
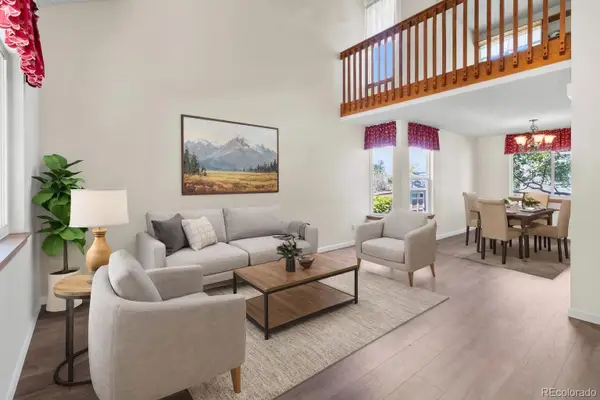 $649,999Active4 beds 4 baths2,421 sq. ft.
$649,999Active4 beds 4 baths2,421 sq. ft.11445 W Maplewood Avenue, Littleton, CO 80127
MLS# 8486272Listed by: HOME RUN REAL ESTATE LLC - New
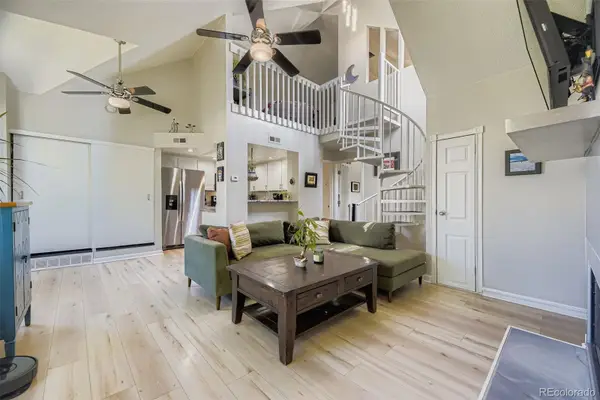 $306,000Active2 beds 1 baths893 sq. ft.
$306,000Active2 beds 1 baths893 sq. ft.8347 S Upham Way #207, Littleton, CO 80128
MLS# 5527246Listed by: HOMESMART

