5610 S Sycamore Street, Littleton, CO 80120
Local realty services provided by:Better Homes and Gardens Real Estate Kenney & Company
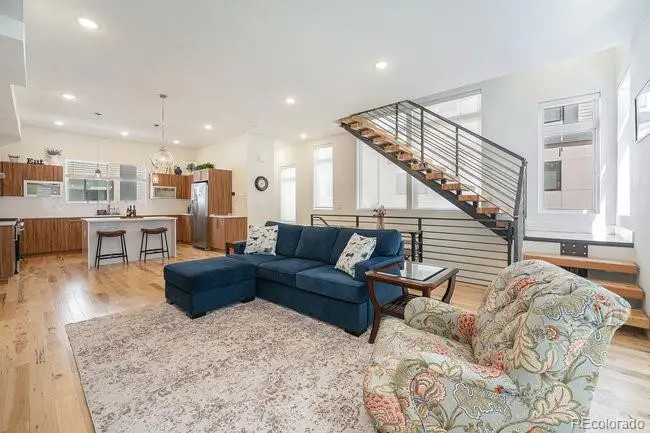
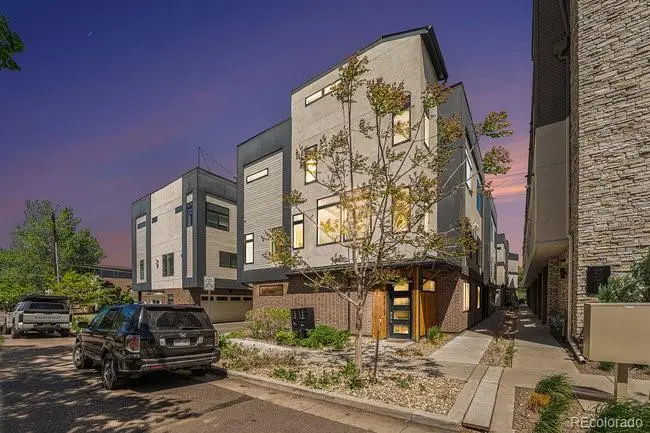
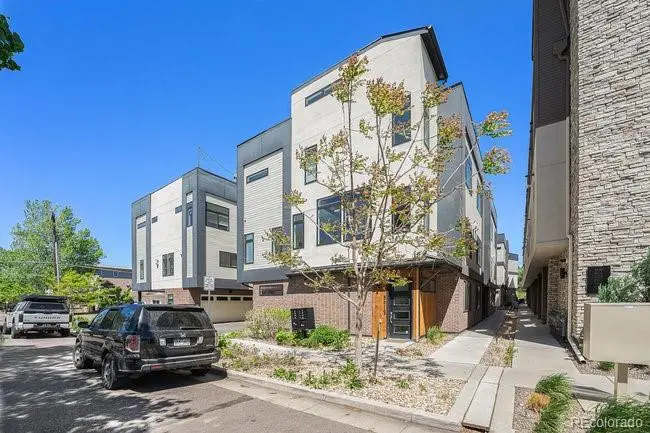
Listed by:kendra wallkendrawall@westandmainhomes.com,720-788-8400
Office:west and main homes inc
MLS#:9841156
Source:ML
Price summary
- Price:$775,000
- Price per sq. ft.:$412.89
- Monthly HOA dues:$375
About this home
This light-filled, designer townhome sits just one block from the shops, restaurants, and charm of Historic Downtown Littleton. Soaring ceilings and oversized windows define the main level, where wide-plank hickory floors, recessed lighting and a gas fireplace anchor the open-concept living space. The sleek kitchen features euro-style cabinetry, quartz countertops, large island, and stainless appliances.
A floating steel staircase leads to the upper level with a spacious primary suite, walk-in closet, and spa-inspired bath with dual sinks. Two additional bedrooms, a full bath, and in-unit laundry complete the floor.
Enjoy sunsets and mountain views from your private rooftop deck. The lower level includes a flexible space ideal for a home office or gym, a powder room, and access to the two-car attached garage.
This premium corner unit offers exceptional privacy, high-end finishes, and a low-maintenance lifestyle in a premier location—just three blocks from the RTD rail station with easy access to Downtown Denver and DTC.
Contact an agent
Home facts
- Year built:2018
- Listing Id #:9841156
Rooms and interior
- Bedrooms:3
- Total bathrooms:4
- Full bathrooms:2
- Half bathrooms:2
- Living area:1,877 sq. ft.
Heating and cooling
- Cooling:Central Air
- Heating:Forced Air
Structure and exterior
- Roof:Composition
- Year built:2018
- Building area:1,877 sq. ft.
Schools
- High school:Littleton
- Middle school:Goddard
- Elementary school:Centennial Academy of Fine Arts
Utilities
- Water:Public
- Sewer:Public Sewer
Finances and disclosures
- Price:$775,000
- Price per sq. ft.:$412.89
- Tax amount:$5,467 (2024)
New listings near 5610 S Sycamore Street
- Coming Soon
 $500,000Coming Soon3 beds 3 baths
$500,000Coming Soon3 beds 3 baths6616 S Apache Drive, Littleton, CO 80120
MLS# 3503380Listed by: KELLER WILLIAMS INTEGRITY REAL ESTATE LLC - New
 $464,900Active2 beds 3 baths1,262 sq. ft.
$464,900Active2 beds 3 baths1,262 sq. ft.9005 W Phillips Drive, Littleton, CO 80128
MLS# 4672598Listed by: ORCHARD BROKERAGE LLC - Open Sat, 11am to 1pmNew
 $980,000Active4 beds 5 baths5,543 sq. ft.
$980,000Active4 beds 5 baths5,543 sq. ft.9396 Bear River Street, Littleton, CO 80125
MLS# 5142668Listed by: THRIVE REAL ESTATE GROUP - New
 $519,000Active2 beds 2 baths1,345 sq. ft.
$519,000Active2 beds 2 baths1,345 sq. ft.11993 W Long Circle #204, Littleton, CO 80127
MLS# 2969259Listed by: TRELORA REALTY, INC. - New
 $316,000Active2 beds 1 baths1,015 sq. ft.
$316,000Active2 beds 1 baths1,015 sq. ft.6705 S Field Street #811, Littleton, CO 80128
MLS# 3437509Listed by: BARON ENTERPRISES INC - New
 $595,000Active4 beds 3 baths2,620 sq. ft.
$595,000Active4 beds 3 baths2,620 sq. ft.7951 W Quarto Drive, Littleton, CO 80128
MLS# 5202050Listed by: ZAKHEM REAL ESTATE GROUP - New
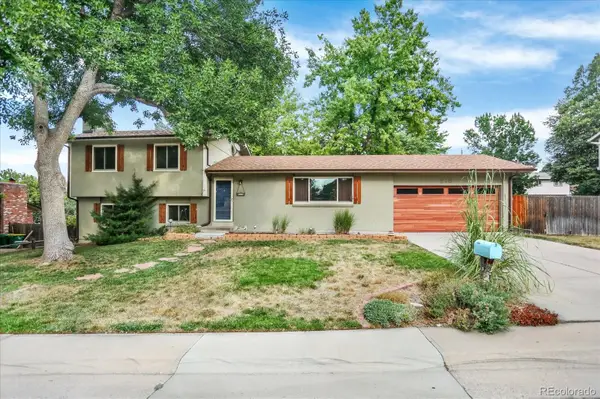 $600,000Active3 beds 2 baths1,584 sq. ft.
$600,000Active3 beds 2 baths1,584 sq. ft.816 W Geddes Circle, Littleton, CO 80120
MLS# 7259535Listed by: DISCOVER REAL ESTATE LLC - Coming Soon
 $379,500Coming Soon2 beds 2 baths
$379,500Coming Soon2 beds 2 baths400 E Fremont Place #404, Centennial, CO 80122
MLS# 5958117Listed by: KELLER WILLIAMS INTEGRITY REAL ESTATE LLC - New
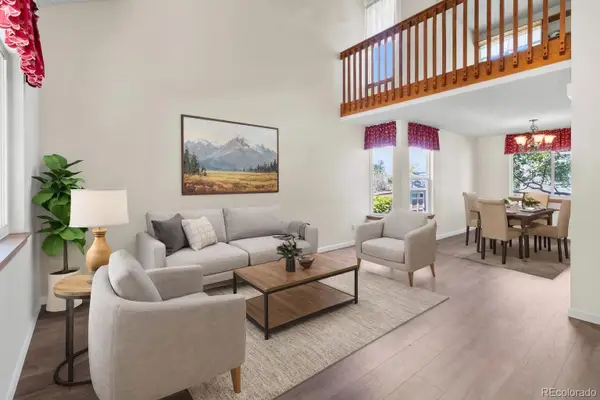 $649,999Active4 beds 4 baths2,421 sq. ft.
$649,999Active4 beds 4 baths2,421 sq. ft.11445 W Maplewood Avenue, Littleton, CO 80127
MLS# 8486272Listed by: HOME RUN REAL ESTATE LLC - New
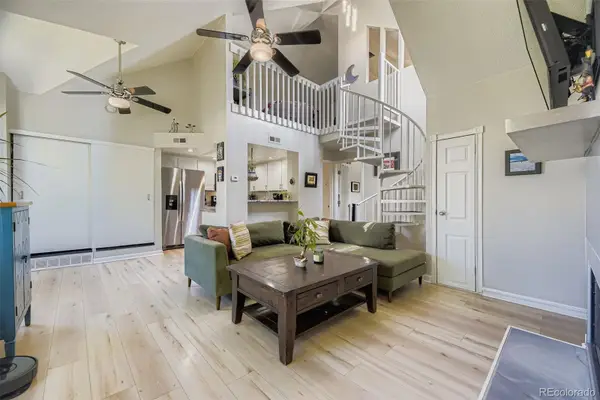 $306,000Active2 beds 1 baths893 sq. ft.
$306,000Active2 beds 1 baths893 sq. ft.8347 S Upham Way #207, Littleton, CO 80128
MLS# 5527246Listed by: HOMESMART

