6498 S Everett Way, Littleton, CO 80123
Local realty services provided by:Better Homes and Gardens Real Estate Kenney & Company
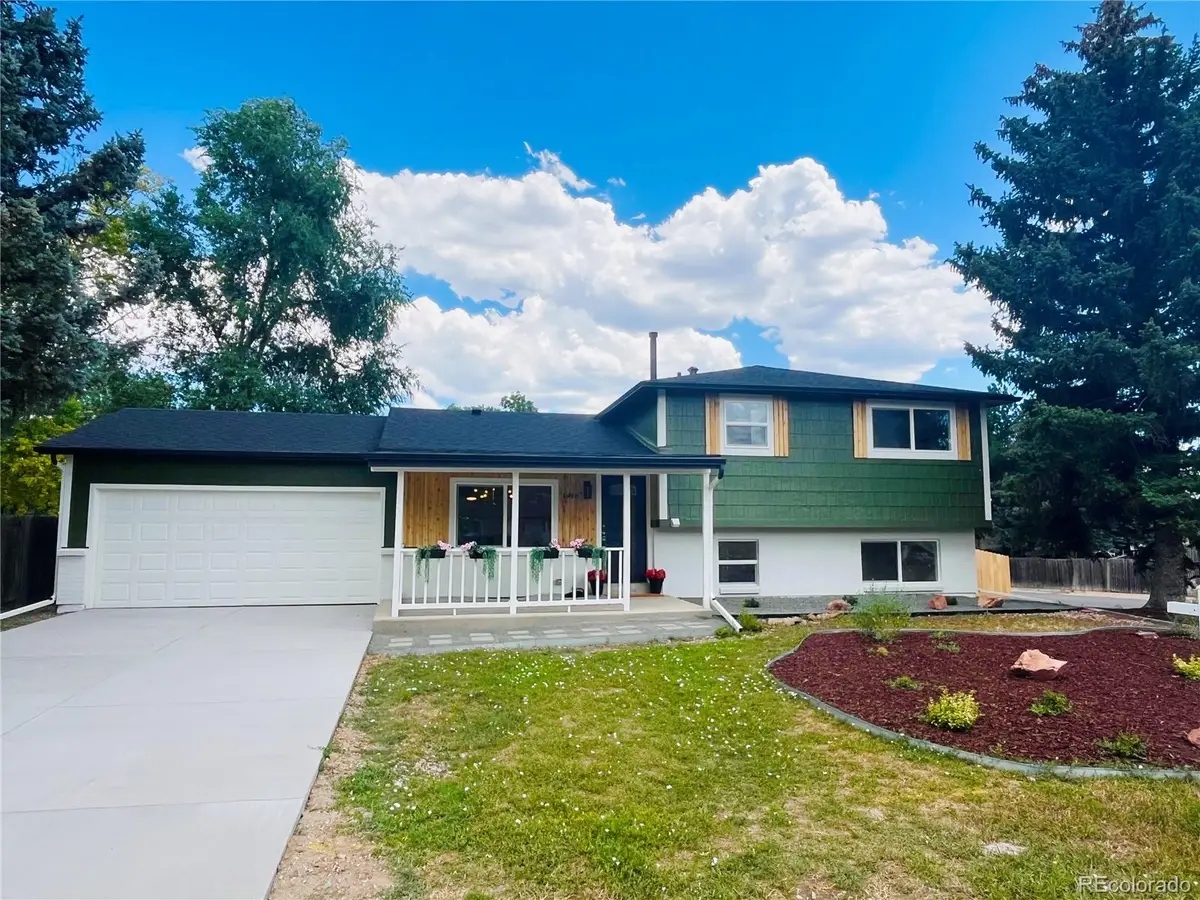
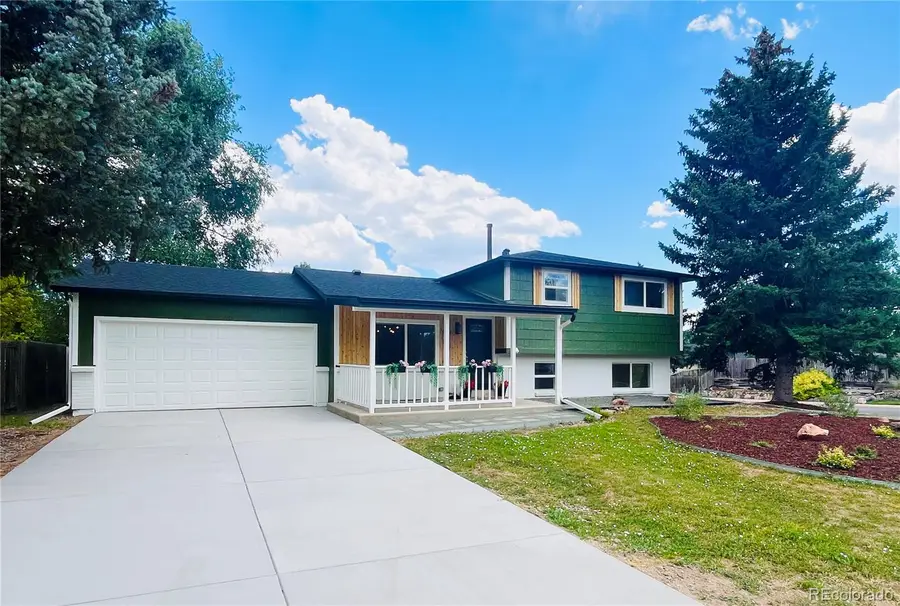
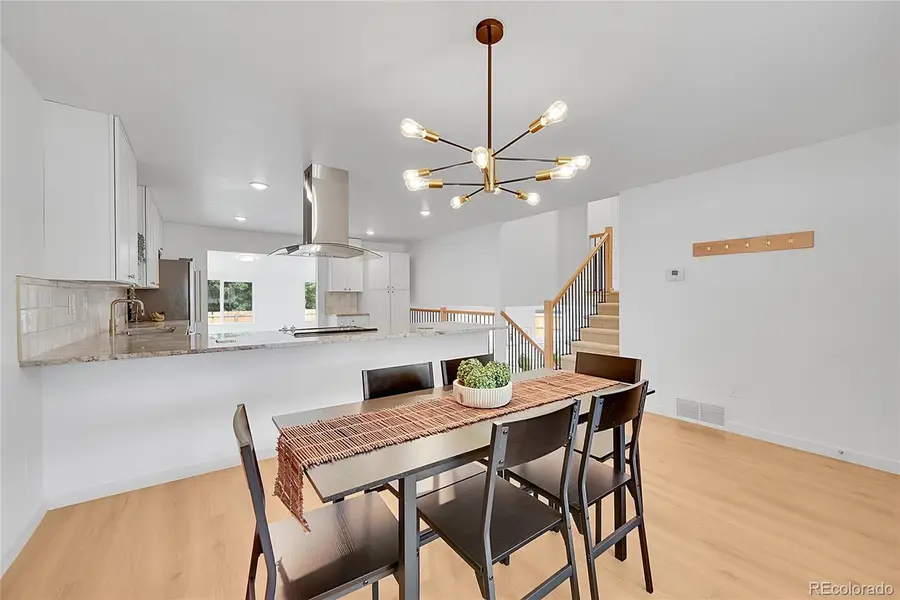
6498 S Everett Way,Littleton, CO 80123
$639,900
- 4 Beds
- 2 Baths
- 2,283 sq. ft.
- Single family
- Pending
Listed by:julie bonicelli-olivajuliebonicelli@hotmail.com,719-661-6052
Office:brokers guild homes
MLS#:9323184
Source:ML
Price summary
- Price:$639,900
- Price per sq. ft.:$280.29
About this home
Welcome to your magazine-worthy dream home! This beautifully remodeled four bedroom, two bath residence sits on a fully fenced corner lot and is ready to impress. From the moment you walk in, you'll be captivated by the thoughtful design, elegant finishes, and abundance of natural light streaming through the brand-new windows. The heart of the home is the spectacular brand-new kitchen showcasing all new soft close cabinetry, gleaming custom granite countertops, bar seating, brushed gold hardware, custom tile backsplash and stainless-steel appliances. The open concept layout seamlessly connects the kitchen to the dining and living areas - perfect for entertaining in style or relaxing after a long day. Enjoy two lovely, fully updated bathrooms with modern design. The home also features all new commercial grade vinyl flooring-both stylish and durable-plus brand-new carpet, lighting, and doors throughout. Retreat to the fully finished basement ideal for movie nights, a home gym, or game space. The added sunroom offers a tranquil escape, flooded with natural light- perfect for curling up with a good book. Outside, a large two car garage and an expansive backyard provide plenty of room to roam. Whether you're hosting gatherings or simply enjoying the outdoors, the fully fenced backyard offers privacy and space in one package. Truly a turnkey stunner - schedule today before it's gone!
Contact an agent
Home facts
- Year built:1974
- Listing Id #:9323184
Rooms and interior
- Bedrooms:4
- Total bathrooms:2
- Full bathrooms:1
- Living area:2,283 sq. ft.
Heating and cooling
- Cooling:Central Air
- Heating:Forced Air
Structure and exterior
- Roof:Shingle
- Year built:1974
- Building area:2,283 sq. ft.
- Lot area:0.21 Acres
Schools
- High school:Dakota Ridge
- Middle school:Summit Ridge
- Elementary school:Powderhorn
Utilities
- Sewer:Public Sewer
Finances and disclosures
- Price:$639,900
- Price per sq. ft.:$280.29
- Tax amount:$3,436 (2024)
New listings near 6498 S Everett Way
- Coming Soon
 $500,000Coming Soon3 beds 3 baths
$500,000Coming Soon3 beds 3 baths6616 S Apache Drive, Littleton, CO 80120
MLS# 3503380Listed by: KELLER WILLIAMS INTEGRITY REAL ESTATE LLC - New
 $464,900Active2 beds 3 baths1,262 sq. ft.
$464,900Active2 beds 3 baths1,262 sq. ft.9005 W Phillips Drive, Littleton, CO 80128
MLS# 4672598Listed by: ORCHARD BROKERAGE LLC - Open Sat, 11am to 1pmNew
 $980,000Active4 beds 5 baths5,543 sq. ft.
$980,000Active4 beds 5 baths5,543 sq. ft.9396 Bear River Street, Littleton, CO 80125
MLS# 5142668Listed by: THRIVE REAL ESTATE GROUP - New
 $519,000Active2 beds 2 baths1,345 sq. ft.
$519,000Active2 beds 2 baths1,345 sq. ft.11993 W Long Circle #204, Littleton, CO 80127
MLS# 2969259Listed by: TRELORA REALTY, INC. - New
 $316,000Active2 beds 1 baths1,015 sq. ft.
$316,000Active2 beds 1 baths1,015 sq. ft.6705 S Field Street #811, Littleton, CO 80128
MLS# 3437509Listed by: BARON ENTERPRISES INC - New
 $595,000Active4 beds 3 baths2,620 sq. ft.
$595,000Active4 beds 3 baths2,620 sq. ft.7951 W Quarto Drive, Littleton, CO 80128
MLS# 5202050Listed by: ZAKHEM REAL ESTATE GROUP - New
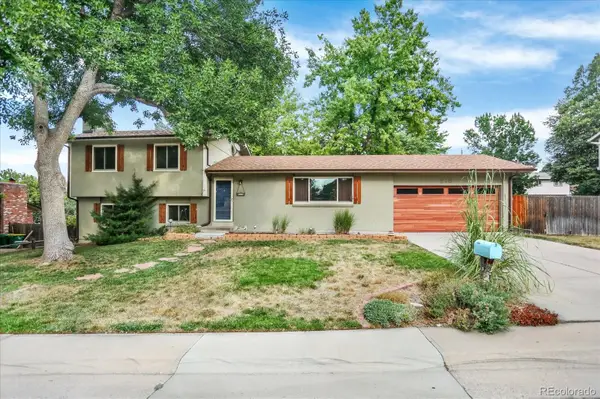 $600,000Active3 beds 2 baths1,584 sq. ft.
$600,000Active3 beds 2 baths1,584 sq. ft.816 W Geddes Circle, Littleton, CO 80120
MLS# 7259535Listed by: DISCOVER REAL ESTATE LLC - Coming Soon
 $379,500Coming Soon2 beds 2 baths
$379,500Coming Soon2 beds 2 baths400 E Fremont Place #404, Centennial, CO 80122
MLS# 5958117Listed by: KELLER WILLIAMS INTEGRITY REAL ESTATE LLC - New
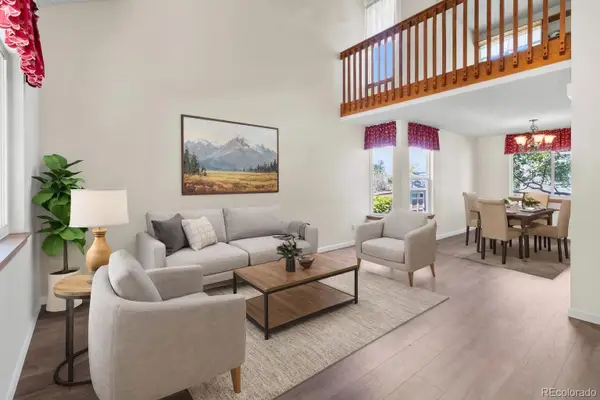 $649,999Active4 beds 4 baths2,421 sq. ft.
$649,999Active4 beds 4 baths2,421 sq. ft.11445 W Maplewood Avenue, Littleton, CO 80127
MLS# 8486272Listed by: HOME RUN REAL ESTATE LLC - New
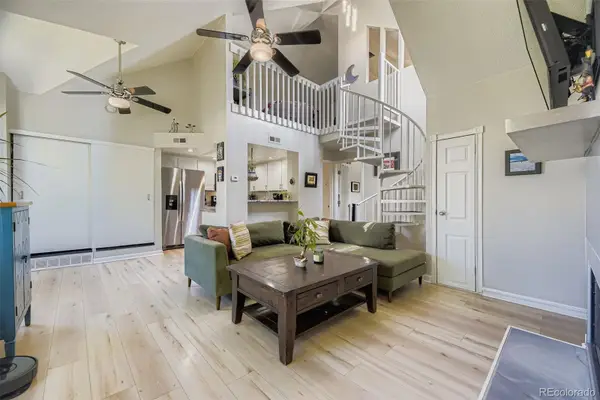 $306,000Active2 beds 1 baths893 sq. ft.
$306,000Active2 beds 1 baths893 sq. ft.8347 S Upham Way #207, Littleton, CO 80128
MLS# 5527246Listed by: HOMESMART

