6526 S Yarrow Way, Littleton, CO 80123
Local realty services provided by:Better Homes and Gardens Real Estate Kenney & Company
Listed by:meredith hotzmhotz@kentwood.com,303-359-7373
Office:kentwood real estate dtc, llc.
MLS#:3443419
Source:ML
Price summary
- Price:$685,000
- Price per sq. ft.:$262.65
About this home
Welcome to 6526 S Yarrow Way in the highly sought-after Woodmar Square neighborhood—a rare find in one of Littleton's most desirable pockets! This beautifully maintained 4-bedroom home showcases pride of ownership at every turn, with thoughtful updates and a versatile layout perfect for modern living.
Step into a sun-drenched, fully renovated kitchen and dining area that flows seamlessly into inviting living spaces. With two living rooms and a flexible basement rec room, you'll have plenty of space for entertaining, home offices, fitness, or family time. The real showstopper? Solar panels that dramatically reduce energy costs, a valuable feature in today's market!
Outside, enjoy your private backyard retreat featuring a patio for al fresco dining and a charming chicken coop (chickens can be included!). The mature landscaping provides both beauty and privacy, creating your own personal oasis.
Minutes from beloved Clement Park with its trails, playgrounds, and year-round activities, plus award-winning Jeffco schools, Southwest Plaza, diverse dining, and shopping. Commuters will love easy access to C-470, Downtown Denver, Lakewood, and the Foothills.
This move-in-ready gem combines comfort, efficiency, and an unbeatable location. Homes in Woodmar Square rarely become available, so don't miss this opportunity!
Contact an agent
Home facts
- Year built:1978
- Listing ID #:3443419
Rooms and interior
- Bedrooms:4
- Total bathrooms:3
- Full bathrooms:1
- Half bathrooms:1
- Living area:2,608 sq. ft.
Heating and cooling
- Cooling:Evaporative Cooling
- Heating:Baseboard, Electric
Structure and exterior
- Roof:Composition
- Year built:1978
- Building area:2,608 sq. ft.
- Lot area:0.16 Acres
Schools
- High school:Columbine
- Middle school:Ken Caryl
- Elementary school:Leawood
Utilities
- Sewer:Public Sewer
Finances and disclosures
- Price:$685,000
- Price per sq. ft.:$262.65
- Tax amount:$3,090 (2024)
New listings near 6526 S Yarrow Way
- New
 $310,000Active1 beds 1 baths705 sq. ft.
$310,000Active1 beds 1 baths705 sq. ft.1631 W Canal Circle #832, Littleton, CO 80120
MLS# 1745424Listed by: DOSER REAL ESTATE GROUP - New
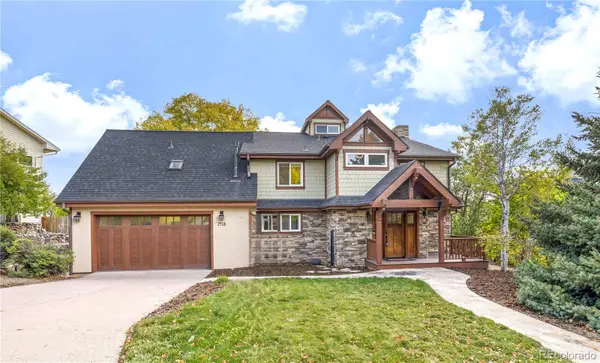 $1,178,000Active5 beds 5 baths3,780 sq. ft.
$1,178,000Active5 beds 5 baths3,780 sq. ft.2418 W Euclid Avenue, Littleton, CO 80120
MLS# 2368368Listed by: ACE REALTY - Coming Soon
 $660,000Coming Soon3 beds 3 baths
$660,000Coming Soon3 beds 3 baths7426 S Logan Street, Littleton, CO 80122
MLS# 9775136Listed by: LIV SOTHEBY'S INTERNATIONAL REALTY - New
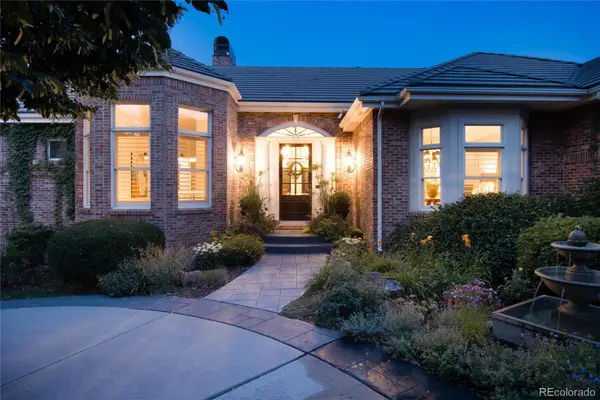 $3,250,000Active4 beds 6 baths7,058 sq. ft.
$3,250,000Active4 beds 6 baths7,058 sq. ft.7175 S Polo Ridge Drive, Littleton, CO 80128
MLS# 9083191Listed by: MADISON & COMPANY PROPERTIES - New
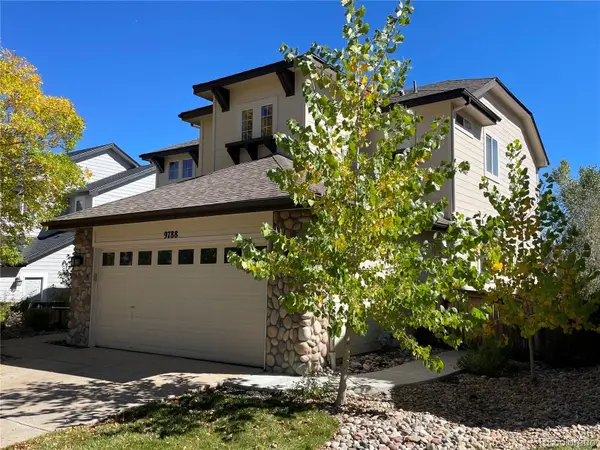 $879,000Active4 beds 3 baths3,015 sq. ft.
$879,000Active4 beds 3 baths3,015 sq. ft.9788 S Johnson Way, Littleton, CO 80127
MLS# 4965707Listed by: JAMES COLEMAN - New
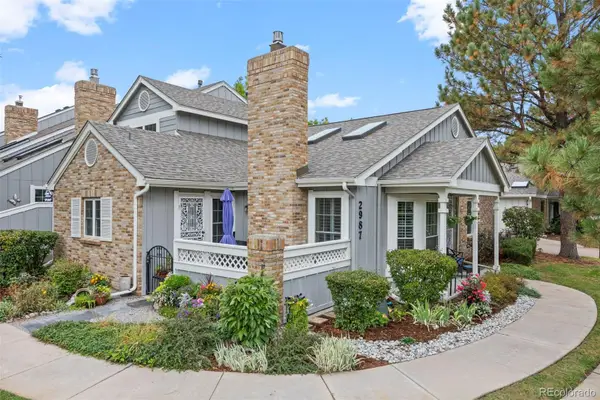 $625,000Active3 beds 3 baths2,693 sq. ft.
$625,000Active3 beds 3 baths2,693 sq. ft.2987 W Long Drive #A, Littleton, CO 80120
MLS# 2522661Listed by: RE/MAX PROFESSIONALS - New
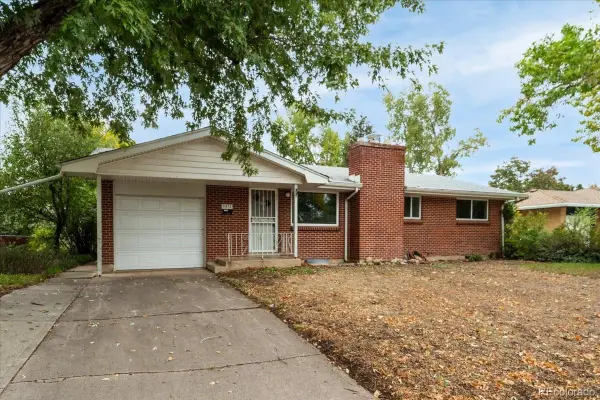 $515,950Active3 beds 2 baths2,054 sq. ft.
$515,950Active3 beds 2 baths2,054 sq. ft.3471 W Patterson Place, Littleton, CO 80123
MLS# 4411297Listed by: HOMESMART REALTY - New
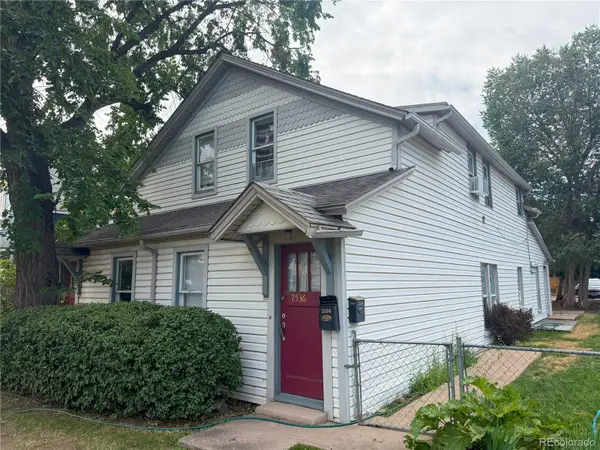 $795,000Active4 beds 4 baths2,392 sq. ft.
$795,000Active4 beds 4 baths2,392 sq. ft.2526 W Alamo Avenue, Littleton, CO 80120
MLS# 6856813Listed by: CBRE, INC. - New
 $599,900Active5 beds 2 baths2,106 sq. ft.
$599,900Active5 beds 2 baths2,106 sq. ft.5879 S Broadway, Littleton, CO 80121
MLS# 7188637Listed by: BRIX REAL ESTATE LLC - New
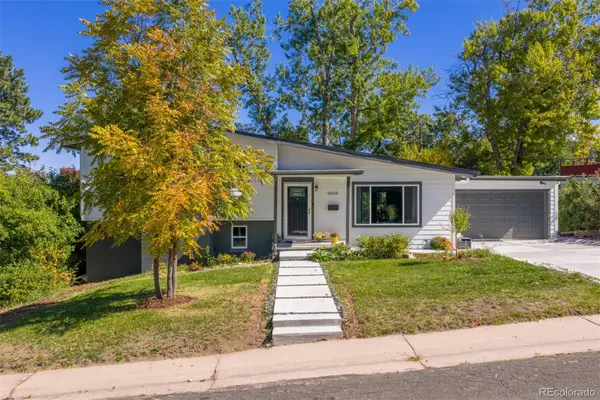 $650,000Active3 beds 2 baths1,738 sq. ft.
$650,000Active3 beds 2 baths1,738 sq. ft.6664 S Datura Street, Littleton, CO 80120
MLS# 6907260Listed by: WEST AND MAIN HOMES INC
