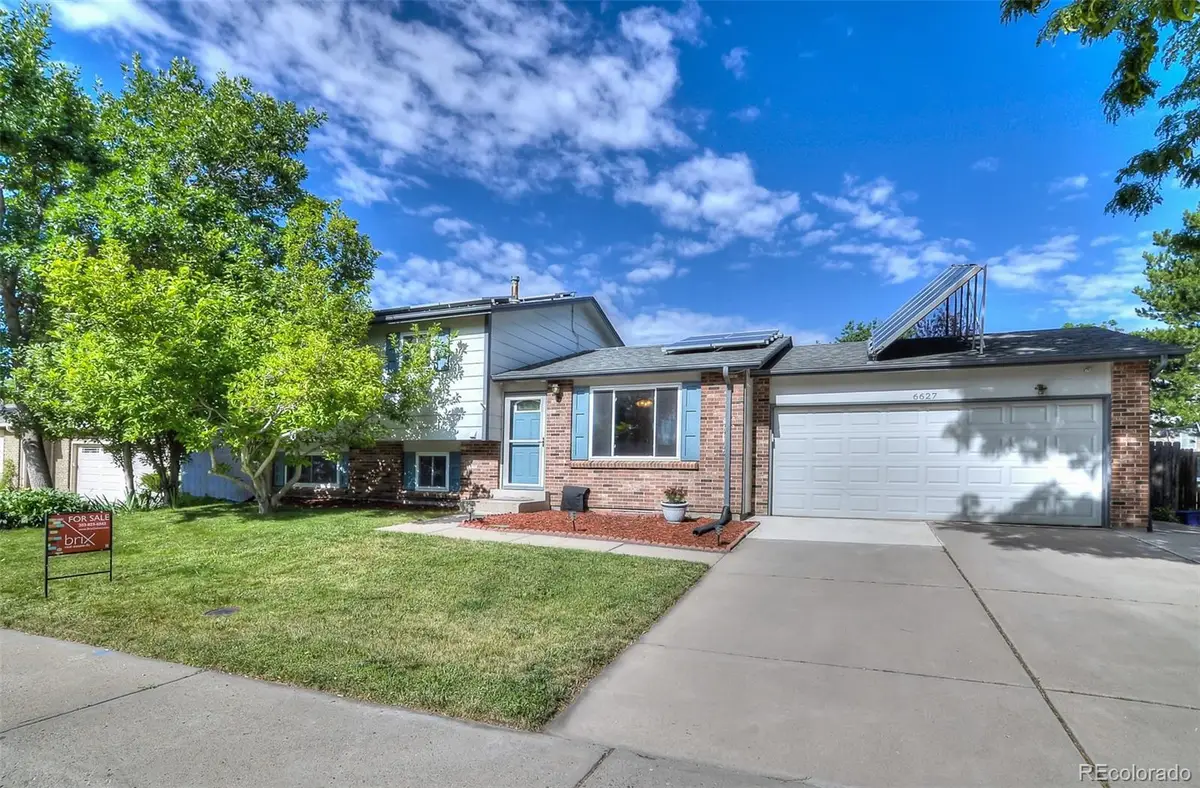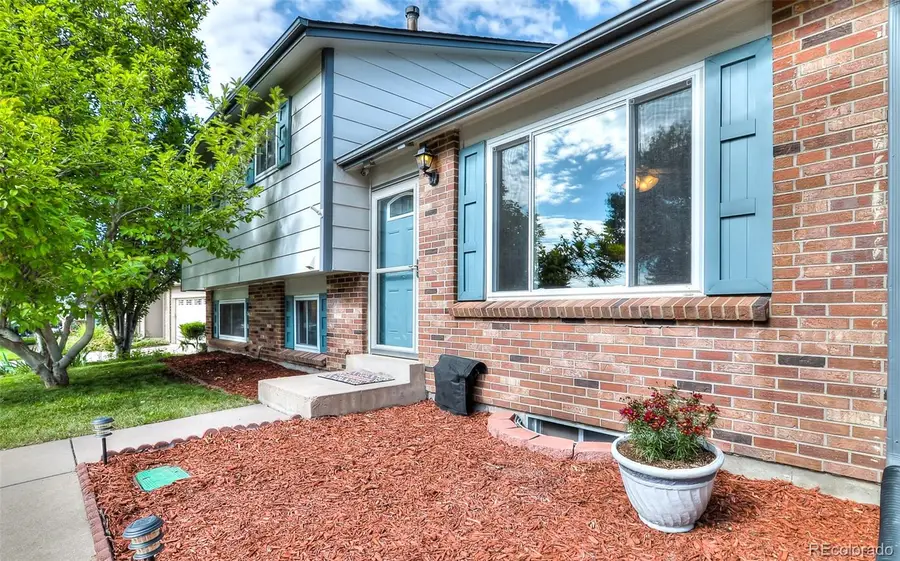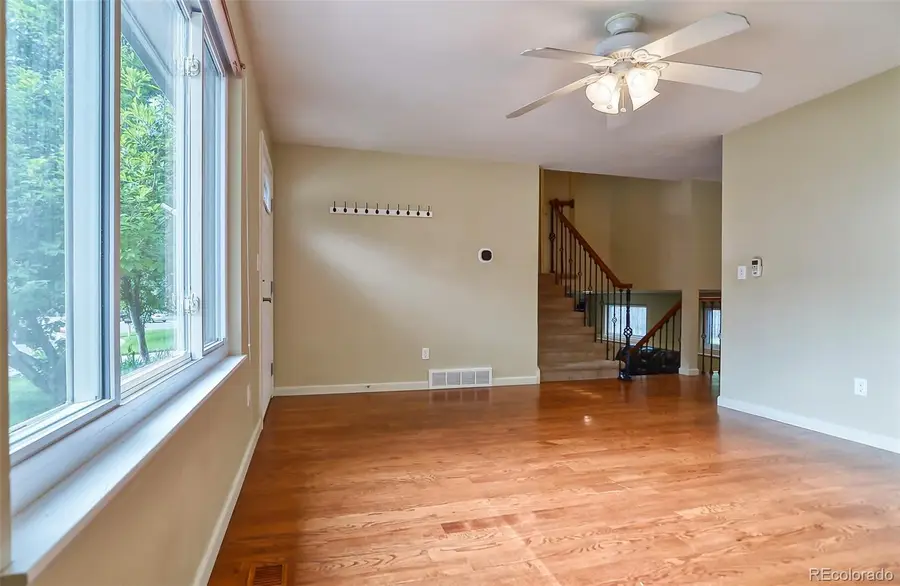6627 S Garland Way, Littleton, CO 80123
Local realty services provided by:Better Homes and Gardens Real Estate Kenney & Company



Listed by:kristen corporonkristen@brixdenver.com,303-459-4195
Office:brix real estate llc.
MLS#:3831941
Source:ML
Price summary
- Price:$549,900
- Price per sq. ft.:$267.2
About this home
Stunning 4-Bedroom, 2-Bathroom Tri-Level Home in Woodmar Village: Discover this beautiful tri-level home with a partially finished basement, perfectly blending modern comforts with timeless charm. This move-in-ready gem boasts newer flooring, cabinets, bathrooms, and stainless steel appliances, creating a fresh and inviting atmosphere. The open kitchen flows into a spacious dining area, ideal for family meals or entertaining guests. Enjoy peace of mind with recent upgrades, including newer windows, hot water heater, and a brand-new AC unit. The owned solar system comes with no contracts or transfers, offering energy savings with no strings attached. A convenient storage shed provides ample space for tools and outdoor equipment. Step outside to a covered patio, perfect for hosting gatherings, overlooking a meticulously maintained yard with a thriving garden and five varieties of fruit trees. This outdoor oasis is a true retreat for relaxation and enjoyment. Located in a prime spot with easy access to C-470, this home is just minutes from shopping, restaurants, and top-rated schools. Priced to sell, this incredible property won’t last long. Don’t miss your chance to own this updated beauty in a highly desirable neighborhood!
Contact an agent
Home facts
- Year built:1974
- Listing Id #:3831941
Rooms and interior
- Bedrooms:4
- Total bathrooms:2
- Full bathrooms:2
- Living area:2,058 sq. ft.
Heating and cooling
- Cooling:Central Air
- Heating:Active Solar, Forced Air, Natural Gas, Solar
Structure and exterior
- Roof:Composition
- Year built:1974
- Building area:2,058 sq. ft.
- Lot area:0.2 Acres
Schools
- High school:Dakota Ridge
- Middle school:Summit Ridge
- Elementary school:Columbine Hills
Utilities
- Water:Public
- Sewer:Public Sewer
Finances and disclosures
- Price:$549,900
- Price per sq. ft.:$267.2
- Tax amount:$3,294 (2024)
New listings near 6627 S Garland Way
- New
 $305,000Active2 beds 2 baths1,105 sq. ft.
$305,000Active2 beds 2 baths1,105 sq. ft.8100 W Quincy Avenue #N11, Littleton, CO 80123
MLS# 9795213Listed by: KELLER WILLIAMS REALTY NORTHERN COLORADO - Coming Soon
 $720,000Coming Soon4 beds 3 baths
$720,000Coming Soon4 beds 3 baths7825 Sand Mountain, Littleton, CO 80127
MLS# 1794125Listed by: BC REALTY LLC - Open Sun, 1 to 3pmNew
 $1,300,000Active6 beds 4 baths4,524 sq. ft.
$1,300,000Active6 beds 4 baths4,524 sq. ft.5573 Red Fern Run, Littleton, CO 80125
MLS# 2479380Listed by: LUXE HAVEN REALTY - New
 $750,000Active4 beds 3 baths2,804 sq. ft.
$750,000Active4 beds 3 baths2,804 sq. ft.5295 W Plymouth Drive, Littleton, CO 80128
MLS# 4613607Listed by: BROKERS GUILD REAL ESTATE - Coming SoonOpen Sat, 11 to 1am
 $930,000Coming Soon4 beds 4 baths
$930,000Coming Soon4 beds 4 baths10594 Wildhorse Lane, Littleton, CO 80125
MLS# 7963428Listed by: BROKERS GUILD REAL ESTATE - Coming Soon
 $500,000Coming Soon3 beds 3 baths
$500,000Coming Soon3 beds 3 baths6616 S Apache Drive, Littleton, CO 80120
MLS# 3503380Listed by: KELLER WILLIAMS INTEGRITY REAL ESTATE LLC - Open Sun, 11am to 2pmNew
 $464,900Active2 beds 3 baths1,262 sq. ft.
$464,900Active2 beds 3 baths1,262 sq. ft.9005 W Phillips Drive, Littleton, CO 80128
MLS# 4672598Listed by: ORCHARD BROKERAGE LLC - Open Sat, 11am to 1pmNew
 $980,000Active4 beds 5 baths5,543 sq. ft.
$980,000Active4 beds 5 baths5,543 sq. ft.9396 Bear River Street, Littleton, CO 80125
MLS# 5142668Listed by: THRIVE REAL ESTATE GROUP - New
 $519,000Active2 beds 2 baths1,345 sq. ft.
$519,000Active2 beds 2 baths1,345 sq. ft.11993 W Long Circle #204, Littleton, CO 80127
MLS# 2969259Listed by: TRELORA REALTY, INC. - New
 $316,000Active2 beds 1 baths1,015 sq. ft.
$316,000Active2 beds 1 baths1,015 sq. ft.6705 S Field Street #811, Littleton, CO 80128
MLS# 3437509Listed by: BARON ENTERPRISES INC
