6811 Remington Place, Littleton, CO 80128
Local realty services provided by:Better Homes and Gardens Real Estate Kenney & Company
6811 Remington Place,Littleton, CO 80128
$607,000
- 3 Beds
- 3 Baths
- 1,910 sq. ft.
- Single family
- Active
Listed by:jessica noonanjesnoon@yahoo.com,303-278-2400
Office:olde towne golden realty llc.
MLS#:3145210
Source:ML
Price summary
- Price:$607,000
- Price per sq. ft.:$317.8
- Monthly HOA dues:$67
About this home
Improved pricing! Sellers motivated to sell. Welcome to Westlake Community! This well maintained Lovely home is move in ready. This home offers plenty of space with an open floor plan and large loft. You'll love the beautiful landscaping, mature trees, charming garden, and private fenced-in back yard. Step into this spacious home with vaulted ceilings and a two-sided fireplace which welcomes you into a bright kitchen and dining area. The patio is accented with flagstone perfect for entertaining guests or just relaxing while taking in nature. The kitchen offers large cabinets with new and newer appliances conveniently situated next to the laundry room (includes new washer/dryer set) and the oversized two-car garage. There's natural light throughout with a staircase leading up to a great loft that's ideal for an office or creative space. The master bathroom has a new shower, a new sliding glass door, new water heater and new ceramic flooring. The guest bedrooms are generous and have spacious closets. Plus this home is southern facing for easier snow days. Westlake also has a community playground for the kids. And Chatfield State Park & Reservoir are walking, cycling, or driving distance from Westlake Community with Downtown Littleton, Ken Caryl Corridor, 470 freeway, and Botanical Gardens...just a short drive. VA borrows get in with zero down payment! Sellers offering $3000 for closing cost.
Contact an agent
Home facts
- Year built:2002
- Listing ID #:3145210
Rooms and interior
- Bedrooms:3
- Total bathrooms:3
- Full bathrooms:1
- Half bathrooms:1
- Living area:1,910 sq. ft.
Heating and cooling
- Cooling:Air Conditioning-Room
- Heating:Forced Air, Natural Gas
Structure and exterior
- Roof:Shake
- Year built:2002
- Building area:1,910 sq. ft.
- Lot area:0.1 Acres
Schools
- High school:Columbine
- Middle school:Ken Caryl
- Elementary school:Columbine Hills
Utilities
- Water:Public
- Sewer:Public Sewer
Finances and disclosures
- Price:$607,000
- Price per sq. ft.:$317.8
- Tax amount:$3,498 (2024)
New listings near 6811 Remington Place
- New
 $310,000Active1 beds 1 baths705 sq. ft.
$310,000Active1 beds 1 baths705 sq. ft.1631 W Canal Circle #832, Littleton, CO 80120
MLS# 1745424Listed by: DOSER REAL ESTATE GROUP - New
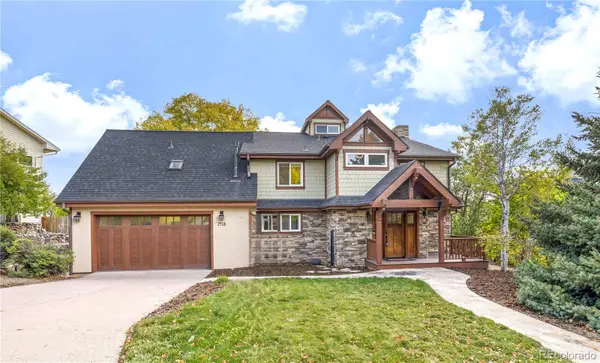 $1,178,000Active5 beds 5 baths3,780 sq. ft.
$1,178,000Active5 beds 5 baths3,780 sq. ft.2418 W Euclid Avenue, Littleton, CO 80120
MLS# 2368368Listed by: ACE REALTY - Coming Soon
 $660,000Coming Soon3 beds 3 baths
$660,000Coming Soon3 beds 3 baths7426 S Logan Street, Littleton, CO 80122
MLS# 9775136Listed by: LIV SOTHEBY'S INTERNATIONAL REALTY - New
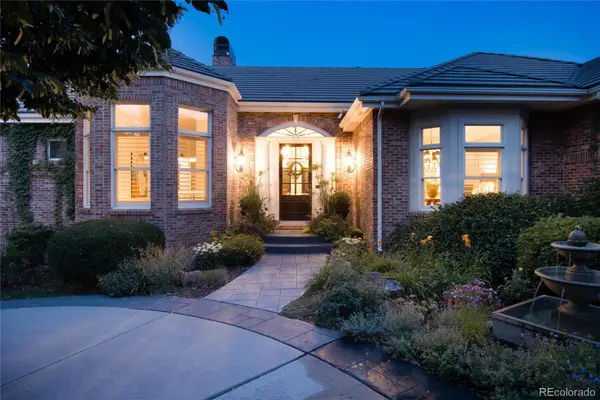 $3,250,000Active4 beds 6 baths7,058 sq. ft.
$3,250,000Active4 beds 6 baths7,058 sq. ft.7175 S Polo Ridge Drive, Littleton, CO 80128
MLS# 9083191Listed by: MADISON & COMPANY PROPERTIES - New
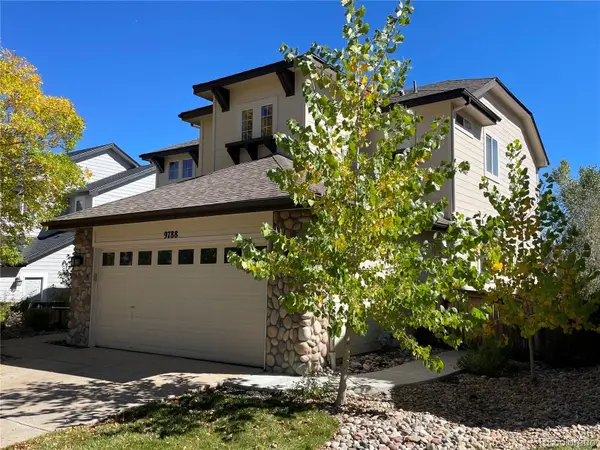 $879,000Active4 beds 3 baths3,015 sq. ft.
$879,000Active4 beds 3 baths3,015 sq. ft.9788 S Johnson Way, Littleton, CO 80127
MLS# 4965707Listed by: JAMES COLEMAN - New
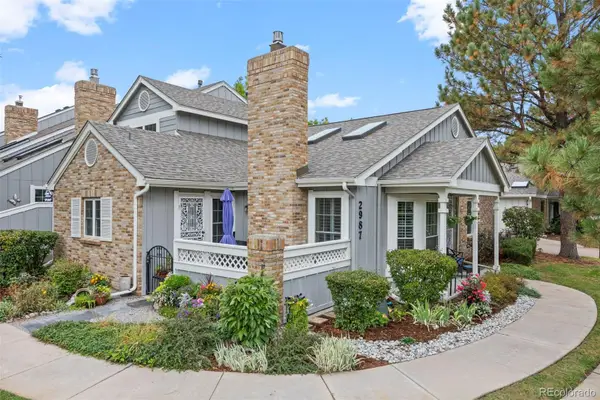 $625,000Active3 beds 3 baths2,693 sq. ft.
$625,000Active3 beds 3 baths2,693 sq. ft.2987 W Long Drive #A, Littleton, CO 80120
MLS# 2522661Listed by: RE/MAX PROFESSIONALS - New
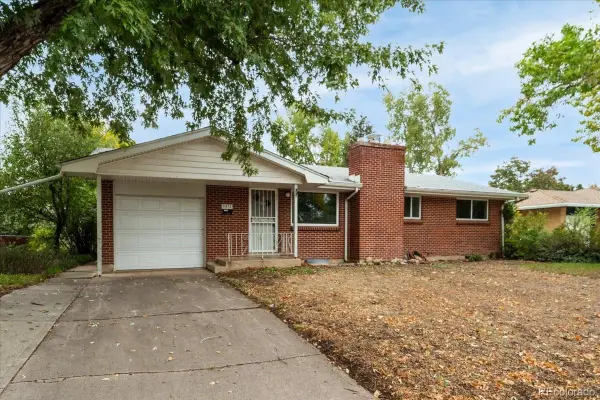 $515,950Active3 beds 2 baths2,054 sq. ft.
$515,950Active3 beds 2 baths2,054 sq. ft.3471 W Patterson Place, Littleton, CO 80123
MLS# 4411297Listed by: HOMESMART REALTY - New
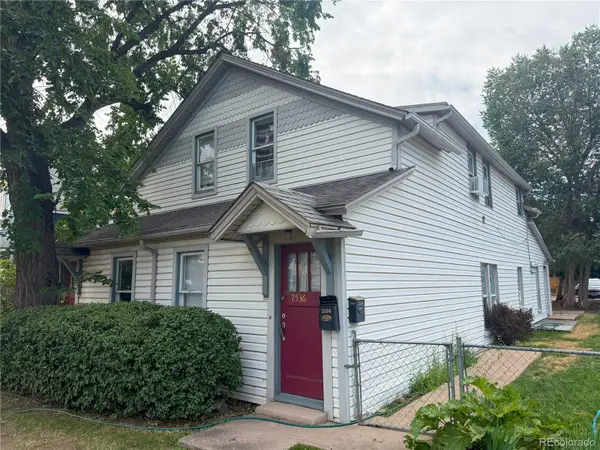 $795,000Active4 beds 4 baths2,392 sq. ft.
$795,000Active4 beds 4 baths2,392 sq. ft.2526 W Alamo Avenue, Littleton, CO 80120
MLS# 6856813Listed by: CBRE, INC. - New
 $599,900Active5 beds 2 baths2,106 sq. ft.
$599,900Active5 beds 2 baths2,106 sq. ft.5879 S Broadway, Littleton, CO 80121
MLS# 7188637Listed by: BRIX REAL ESTATE LLC - New
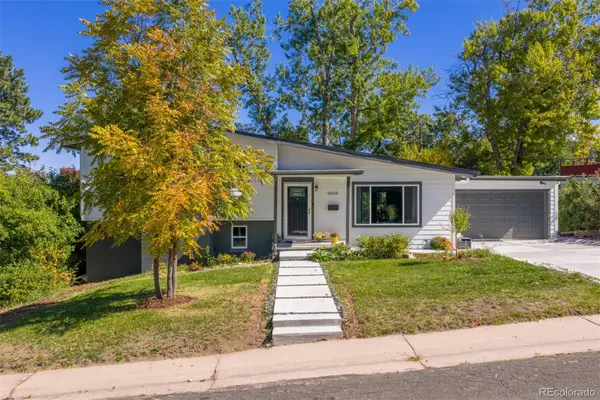 $650,000Active3 beds 2 baths1,738 sq. ft.
$650,000Active3 beds 2 baths1,738 sq. ft.6664 S Datura Street, Littleton, CO 80120
MLS# 6907260Listed by: WEST AND MAIN HOMES INC
