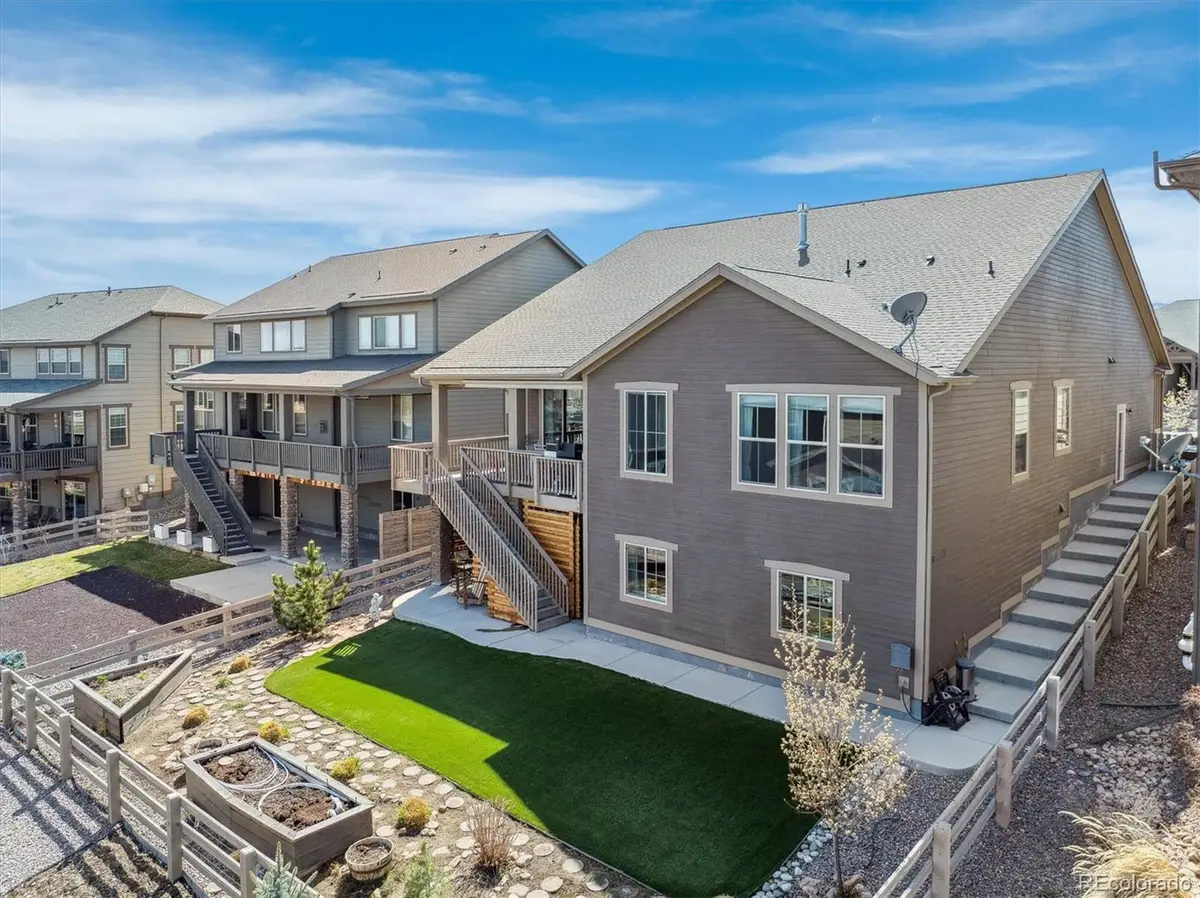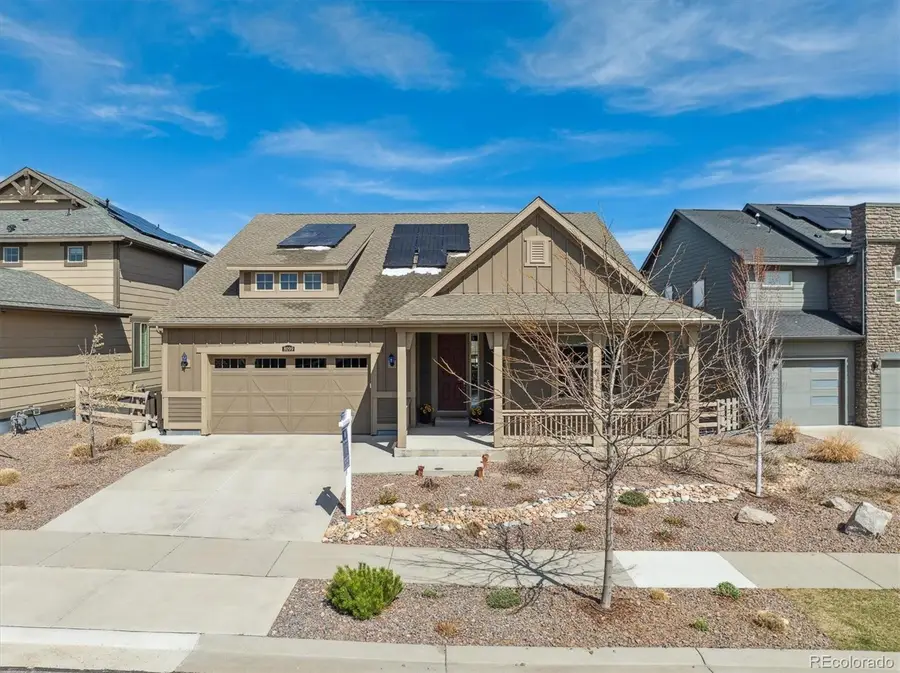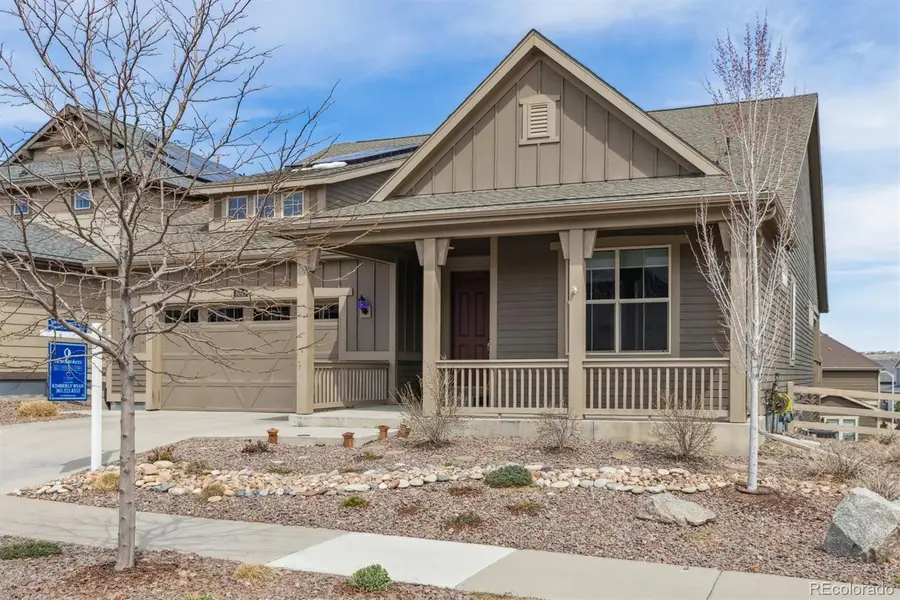8099 Arapahoe Peak Street, Littleton, CO 80125
Local realty services provided by:Better Homes and Gardens Real Estate Kenney & Company



Listed by:kimberly ryanKim@BuyDenver.net,303-523-8333
Office:cityscape properties llc.
MLS#:8946897
Source:ML
Price summary
- Price:$975,000
- Price per sq. ft.:$217.15
About this home
This beautiful Walk-out Ranch is a true dream home*As you enter, the rich Wood Flooring & modern double Coffered ceiling w/Crown Moulding set a sophisticated tone*The Open-Concept Great Room boasts soaring ceilings & 8 ft. Doorways*An elegant Iced Quartz Fireplace & an abundance of natural light, create a welcoming atmosphere*The Chef’s Kitchen is a true standout, featuring custom Soft-Close Maple Cabinetry, Double Ovens & sleek 5-Burner Gas Cooktop*Designer Lighting & a Stainless Steel Sink highlight the oversized Granite Island, making it the ideal spot to entertain*The adjacent Dining Room opens to a spacious Deck, perfect for al fresco meals*The expansive Primary Bedroom is a private retreat which features a Shiplap Tray Ceiling a Spa-inspired ensuite bath, complete w/Soaking Tub, Walk-in Shower, Dual Sinks, & roomy Walk-in Closet that seamlessly connects to the Laundry Room*The dedicated Office is conveniently located next to the Great Room & Primary Bedroom w/Sliders to the Deck*The Guest Wing includes two additional Bedrooms, Private Bath, w/easy access to the Laundry Room*The Mudroom "Drop Zone" w/it's Built-in Bench adds extra convenience*The Finished Basement offers 1,600 square feet of space w/9-Foot Ceilings, including a versatile Recreation Room w/Full Kitchen for family fun, a Fireplace, an Exercise Room w/Sauna ,Guest Bedroom & Shop or Second Office Area*The Spa-like Full Bathroom features a Steam Shower & is just steps away from the Hot Tub on the back patio*Additional Storage Space is also available, along with a Tandem-style Three-Car Garage*Outside, the low-maintenance backyard is an entertainer’s paradise, with a private Hot Tub, Turf, a Patio & Garden areas for fresh veggies*Located in Master Planned Sterling Ranch neighborhood in Littleton, this home is just moments from scenic walking trails, a Resort-Style pool, and Playgrounds*It’s also minutes to Top-Rated Schools, Fine Dining, Boutique Shopping, and convenient Highway Access
Contact an agent
Home facts
- Year built:2018
- Listing Id #:8946897
Rooms and interior
- Bedrooms:4
- Total bathrooms:4
- Full bathrooms:4
- Living area:4,490 sq. ft.
Heating and cooling
- Cooling:Central Air
- Heating:Forced Air, Natural Gas
Structure and exterior
- Roof:Shingle
- Year built:2018
- Building area:4,490 sq. ft.
- Lot area:0.18 Acres
Schools
- High school:Thunderridge
- Middle school:Ranch View
- Elementary school:Coyote Creek
Utilities
- Water:Public
- Sewer:Public Sewer
Finances and disclosures
- Price:$975,000
- Price per sq. ft.:$217.15
- Tax amount:$11,098 (2023)
New listings near 8099 Arapahoe Peak Street
- New
 $305,000Active2 beds 2 baths1,105 sq. ft.
$305,000Active2 beds 2 baths1,105 sq. ft.8100 W Quincy Avenue #N11, Littleton, CO 80123
MLS# 9795213Listed by: KELLER WILLIAMS REALTY NORTHERN COLORADO - Coming Soon
 $720,000Coming Soon4 beds 3 baths
$720,000Coming Soon4 beds 3 baths7825 Sand Mountain, Littleton, CO 80127
MLS# 1794125Listed by: BC REALTY LLC - Open Sun, 1 to 3pmNew
 $1,300,000Active6 beds 4 baths4,524 sq. ft.
$1,300,000Active6 beds 4 baths4,524 sq. ft.5573 Red Fern Run, Littleton, CO 80125
MLS# 2479380Listed by: LUXE HAVEN REALTY - New
 $750,000Active4 beds 3 baths2,804 sq. ft.
$750,000Active4 beds 3 baths2,804 sq. ft.5295 W Plymouth Drive, Littleton, CO 80128
MLS# 4613607Listed by: BROKERS GUILD REAL ESTATE - Coming SoonOpen Sat, 11 to 1am
 $930,000Coming Soon4 beds 4 baths
$930,000Coming Soon4 beds 4 baths10594 Wildhorse Lane, Littleton, CO 80125
MLS# 7963428Listed by: BROKERS GUILD REAL ESTATE - Coming Soon
 $500,000Coming Soon3 beds 3 baths
$500,000Coming Soon3 beds 3 baths6616 S Apache Drive, Littleton, CO 80120
MLS# 3503380Listed by: KELLER WILLIAMS INTEGRITY REAL ESTATE LLC - Open Sun, 11am to 2pmNew
 $464,900Active2 beds 3 baths1,262 sq. ft.
$464,900Active2 beds 3 baths1,262 sq. ft.9005 W Phillips Drive, Littleton, CO 80128
MLS# 4672598Listed by: ORCHARD BROKERAGE LLC - Open Sat, 11am to 1pmNew
 $980,000Active4 beds 5 baths5,543 sq. ft.
$980,000Active4 beds 5 baths5,543 sq. ft.9396 Bear River Street, Littleton, CO 80125
MLS# 5142668Listed by: THRIVE REAL ESTATE GROUP - New
 $519,000Active2 beds 2 baths1,345 sq. ft.
$519,000Active2 beds 2 baths1,345 sq. ft.11993 W Long Circle #204, Littleton, CO 80127
MLS# 2969259Listed by: TRELORA REALTY, INC. - New
 $316,000Active2 beds 1 baths1,015 sq. ft.
$316,000Active2 beds 1 baths1,015 sq. ft.6705 S Field Street #811, Littleton, CO 80128
MLS# 3437509Listed by: BARON ENTERPRISES INC
