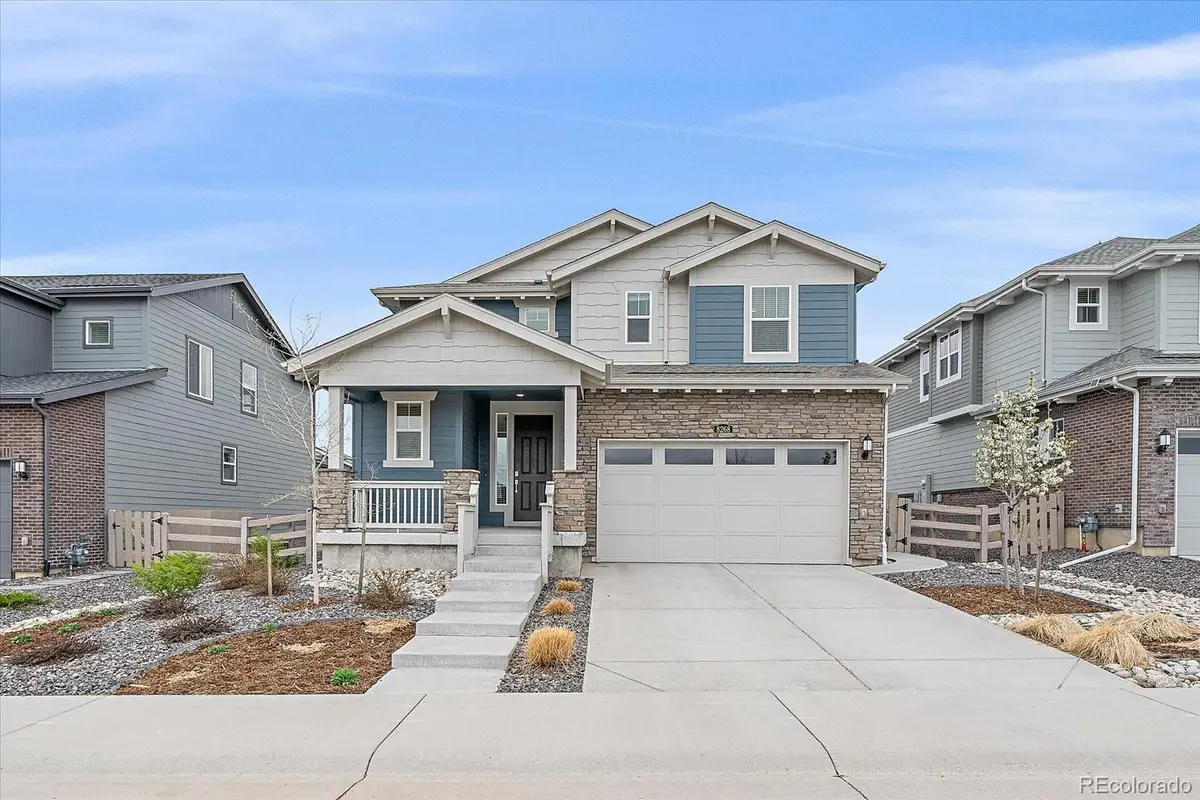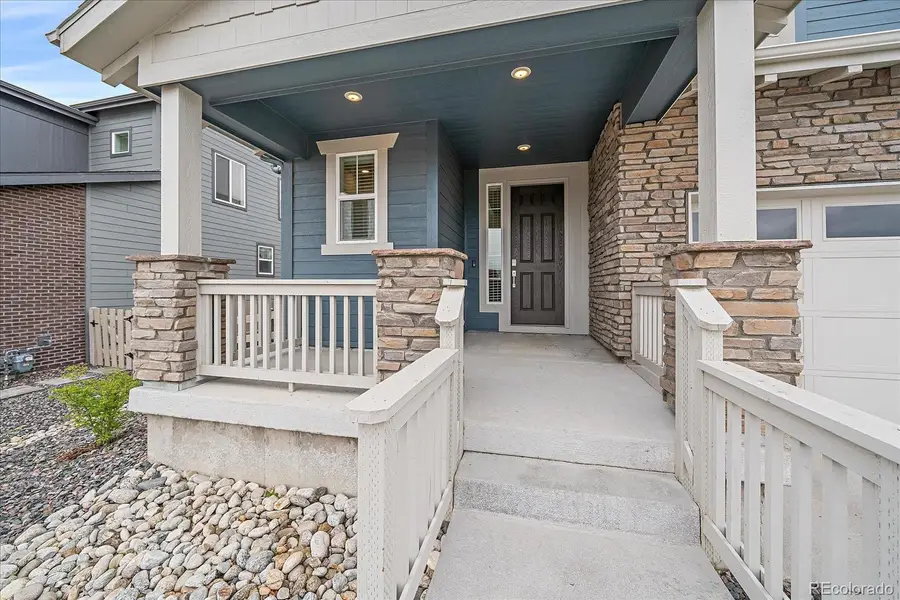8268 Mt Harvard Road, Littleton, CO 80125
Local realty services provided by:Better Homes and Gardens Real Estate Kenney & Company



Upcoming open houses
- Sat, Aug 1611:00 am - 01:00 pm
Listed by:kelly tierneykellyt@kentwood.com,303-717-0461
Office:kentwood real estate dtc, llc.
MLS#:3770201
Source:ML
Price summary
- Price:$645,000
- Price per sq. ft.:$228.64
About this home
Back on Market—No Fault of Seller - The same Buyer Couldn’t Sell Their Home for a second time!! Inspection and Appraisal Already Completed! The inspection came back with no issues!*** Discover modern luxury in this immaculate 2-year-old Lennar Tabor model home in desirable Sterling Ranch. This 3-bedroom, 2.5-bathroom two-story residence showcases contemporary design and premium upgrades throughout. Enjoy completely PAID OFF solar panels (a $15,000+ value!) providing significant energy savings for years to come. The home features an inviting open-concept great room perfect for entertaining, a beautifully appointed kitchen, and a primary bedroom retreat with large walk-in closet and blackout mechanical blinds for ultimate comfort. Additional upgrades include professional landscaping, a covered back patio for outdoor enjoyment, epoxy garage flooring, and a radon mitigation system for peace of mind. Smart home technology allows remote control of lights, blinds, and thermostat, making everyday living convenient and efficient. The property comes complete with three ceiling fans, window blinds throughout, and includes two TVs brackets(primary bedroom and family room), washer, and dryer. Sterling Ranch offers an exceptional lifestyle with exciting community developments on the horizon. A new park with pool, soccer field, and amphitheater is coming just two blocks away, and the neighborhood will welcome John Adams Elementary charter school in 2026. Don't miss this turnkey opportunity to own a like-new home with valuable upgrades in a growing community with outstanding amenities. Sterling Ranch offers extensive outdoor spaces to enjoy year round. The community boasts over 30 miles of trails and nearly 40% open space, promoting an active, outdoor lifestyle. Proximity to Chatfield and Roxborough State Parks provides opportunities for hiking, boating, and wildlife observation.
Contact an agent
Home facts
- Year built:2023
- Listing Id #:3770201
Rooms and interior
- Bedrooms:3
- Total bathrooms:3
- Full bathrooms:2
- Half bathrooms:1
- Living area:2,821 sq. ft.
Heating and cooling
- Cooling:Air Conditioning-Room
- Heating:Forced Air
Structure and exterior
- Roof:Composition, Rolled/Hot Mop
- Year built:2023
- Building area:2,821 sq. ft.
- Lot area:0.13 Acres
Schools
- High school:Thunderridge
- Middle school:Ranch View
- Elementary school:Roxborough
Utilities
- Water:Public
- Sewer:Public Sewer
Finances and disclosures
- Price:$645,000
- Price per sq. ft.:$228.64
- Tax amount:$6,868 (2025)
New listings near 8268 Mt Harvard Road
- New
 $305,000Active2 beds 2 baths1,105 sq. ft.
$305,000Active2 beds 2 baths1,105 sq. ft.8100 W Quincy Avenue #N11, Littleton, CO 80123
MLS# 9795213Listed by: KELLER WILLIAMS REALTY NORTHERN COLORADO - Coming Soon
 $720,000Coming Soon4 beds 3 baths
$720,000Coming Soon4 beds 3 baths7825 Sand Mountain, Littleton, CO 80127
MLS# 1794125Listed by: BC REALTY LLC - Open Sun, 1 to 3pmNew
 $1,300,000Active6 beds 4 baths4,524 sq. ft.
$1,300,000Active6 beds 4 baths4,524 sq. ft.5573 Red Fern Run, Littleton, CO 80125
MLS# 2479380Listed by: LUXE HAVEN REALTY - New
 $750,000Active4 beds 3 baths2,804 sq. ft.
$750,000Active4 beds 3 baths2,804 sq. ft.5295 W Plymouth Drive, Littleton, CO 80128
MLS# 4613607Listed by: BROKERS GUILD REAL ESTATE - Coming SoonOpen Sat, 11 to 1am
 $930,000Coming Soon4 beds 4 baths
$930,000Coming Soon4 beds 4 baths10594 Wildhorse Lane, Littleton, CO 80125
MLS# 7963428Listed by: BROKERS GUILD REAL ESTATE - Coming Soon
 $500,000Coming Soon3 beds 3 baths
$500,000Coming Soon3 beds 3 baths6616 S Apache Drive, Littleton, CO 80120
MLS# 3503380Listed by: KELLER WILLIAMS INTEGRITY REAL ESTATE LLC - Open Sun, 11am to 2pmNew
 $464,900Active2 beds 3 baths1,262 sq. ft.
$464,900Active2 beds 3 baths1,262 sq. ft.9005 W Phillips Drive, Littleton, CO 80128
MLS# 4672598Listed by: ORCHARD BROKERAGE LLC - Open Sat, 11am to 1pmNew
 $980,000Active4 beds 5 baths5,543 sq. ft.
$980,000Active4 beds 5 baths5,543 sq. ft.9396 Bear River Street, Littleton, CO 80125
MLS# 5142668Listed by: THRIVE REAL ESTATE GROUP - New
 $519,000Active2 beds 2 baths1,345 sq. ft.
$519,000Active2 beds 2 baths1,345 sq. ft.11993 W Long Circle #204, Littleton, CO 80127
MLS# 2969259Listed by: TRELORA REALTY, INC. - New
 $316,000Active2 beds 1 baths1,015 sq. ft.
$316,000Active2 beds 1 baths1,015 sq. ft.6705 S Field Street #811, Littleton, CO 80128
MLS# 3437509Listed by: BARON ENTERPRISES INC
