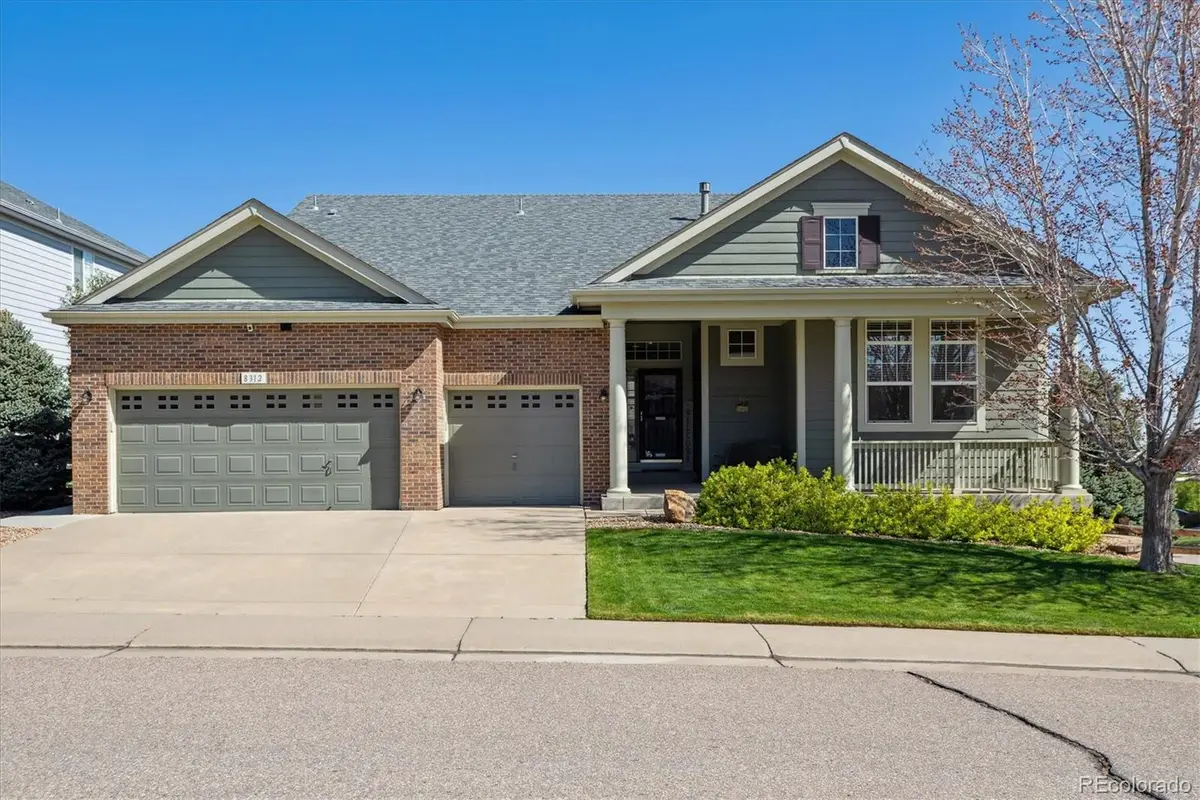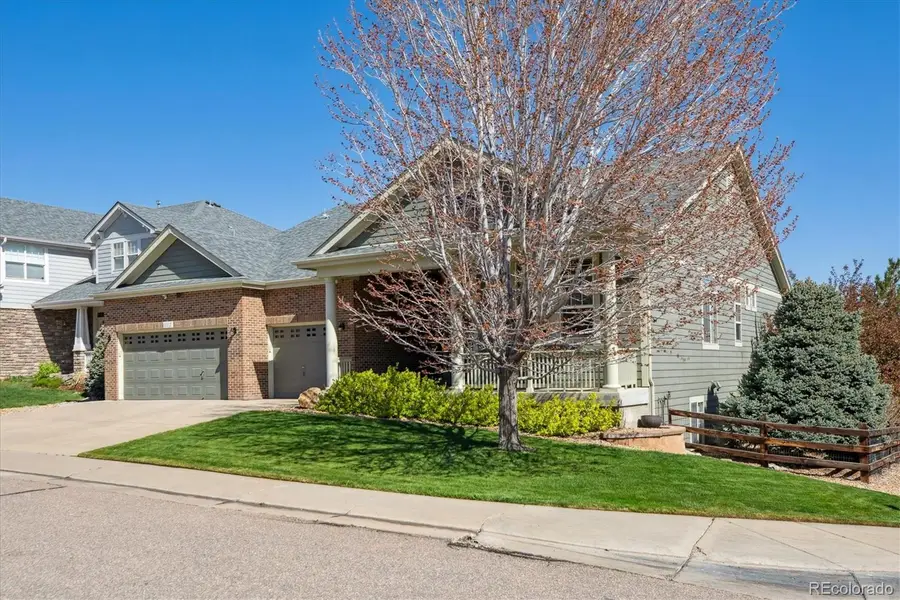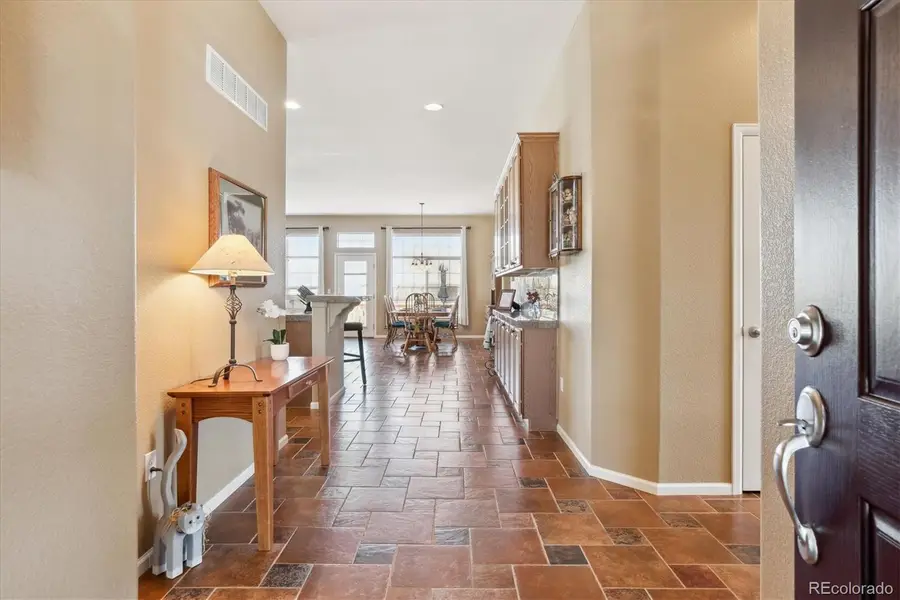8312 Hackamore Road, Littleton, CO 80125
Local realty services provided by:Better Homes and Gardens Real Estate Kenney & Company



8312 Hackamore Road,Littleton, CO 80125
$850,000
- 3 Beds
- 3 Baths
- 4,296 sq. ft.
- Single family
- Active
Listed by:kelly nicholsKELLYNICHOLS@REMAX.NET,303-973-3313
Office:re/max professionals
MLS#:6961394
Source:ML
Price summary
- Price:$850,000
- Price per sq. ft.:$197.86
- Monthly HOA dues:$42.5
About this home
**CONTENGENCY FELL!MADE IT THROUGHT INSPECTION. THIS IS YOUR HOME!** Welcome to this Rare Walkout Ranch home in the beautiful community of Chatfield Farms West! You'll love the community, with its wide streets, and mountain views from almost every vantage point. This immaculate and well-maintained home is one of the most popular plans from Ryland Homes, with a spacious, light and bright great room design, all open and perfect for gathering friends and family together. The large gourmet kitchen has double ovens, cook top, and not only one but two islands - one center and a large bar with seating for at least 6! The primary bedroom is the perfect retreat, with ample room for large furniture, and also with a five-piece bath including a soaking tub and shower with built-in seat. Ryland was also known for their large walk-in closets for exceptional storage. The study with glass French doors is perfect for a home office or quiet library, and the second bedroom is wonderful for family or guests, with adjacent full bath. Ready for fun? The walkout basement is where the party starts! This is a fantastic second family room area, with wet bar, gaming table area, and also a full size beautiful pool table that is included. The cozy gas stove adds ambiance, as well as warmth for a cold winter night, and the third bedroom is prefect for guests with privacy, or make it a craft room as it's being used right now. Enjoy a huge stamped concrete patio outside for wonderful outdoor living and entertaining, or enjoy the upper deck just off of the family room for a morning coffee or afternoon BB and watch the gorgeous Colorado Sunsets. The 3-car garage is also larger than most, the home faces south, so the sunshine can melt away the winter snow. Add to this all of your amenities/restaurants just 3 minutes away, walking trails in the community that access the Highline Canal, Waterton Canyon, and Chatfield State Park, and you have found your haven!
Contact an agent
Home facts
- Year built:2006
- Listing Id #:6961394
Rooms and interior
- Bedrooms:3
- Total bathrooms:3
- Full bathrooms:2
- Living area:4,296 sq. ft.
Heating and cooling
- Cooling:Central Air
- Heating:Forced Air
Structure and exterior
- Roof:Composition
- Year built:2006
- Building area:4,296 sq. ft.
- Lot area:0.2 Acres
Schools
- High school:Thunderridge
- Middle school:Ranch View
- Elementary school:Roxborough
Utilities
- Water:Public
- Sewer:Public Sewer
Finances and disclosures
- Price:$850,000
- Price per sq. ft.:$197.86
- Tax amount:$5,253 (2024)
New listings near 8312 Hackamore Road
- New
 $305,000Active2 beds 2 baths1,105 sq. ft.
$305,000Active2 beds 2 baths1,105 sq. ft.8100 W Quincy Avenue #N11, Littleton, CO 80123
MLS# 9795213Listed by: KELLER WILLIAMS REALTY NORTHERN COLORADO - Coming Soon
 $720,000Coming Soon4 beds 3 baths
$720,000Coming Soon4 beds 3 baths7825 Sand Mountain, Littleton, CO 80127
MLS# 1794125Listed by: BC REALTY LLC - Open Sun, 1 to 3pmNew
 $1,300,000Active6 beds 4 baths4,524 sq. ft.
$1,300,000Active6 beds 4 baths4,524 sq. ft.5573 Red Fern Run, Littleton, CO 80125
MLS# 2479380Listed by: LUXE HAVEN REALTY - New
 $750,000Active4 beds 3 baths2,804 sq. ft.
$750,000Active4 beds 3 baths2,804 sq. ft.5295 W Plymouth Drive, Littleton, CO 80128
MLS# 4613607Listed by: BROKERS GUILD REAL ESTATE - Coming SoonOpen Sat, 11 to 1am
 $930,000Coming Soon4 beds 4 baths
$930,000Coming Soon4 beds 4 baths10594 Wildhorse Lane, Littleton, CO 80125
MLS# 7963428Listed by: BROKERS GUILD REAL ESTATE - Coming Soon
 $500,000Coming Soon3 beds 3 baths
$500,000Coming Soon3 beds 3 baths6616 S Apache Drive, Littleton, CO 80120
MLS# 3503380Listed by: KELLER WILLIAMS INTEGRITY REAL ESTATE LLC - Open Sun, 11am to 2pmNew
 $464,900Active2 beds 3 baths1,262 sq. ft.
$464,900Active2 beds 3 baths1,262 sq. ft.9005 W Phillips Drive, Littleton, CO 80128
MLS# 4672598Listed by: ORCHARD BROKERAGE LLC - Open Sat, 11am to 1pmNew
 $980,000Active4 beds 5 baths5,543 sq. ft.
$980,000Active4 beds 5 baths5,543 sq. ft.9396 Bear River Street, Littleton, CO 80125
MLS# 5142668Listed by: THRIVE REAL ESTATE GROUP - New
 $519,000Active2 beds 2 baths1,345 sq. ft.
$519,000Active2 beds 2 baths1,345 sq. ft.11993 W Long Circle #204, Littleton, CO 80127
MLS# 2969259Listed by: TRELORA REALTY, INC. - New
 $316,000Active2 beds 1 baths1,015 sq. ft.
$316,000Active2 beds 1 baths1,015 sq. ft.6705 S Field Street #811, Littleton, CO 80128
MLS# 3437509Listed by: BARON ENTERPRISES INC
