8317 S Pierce Way, Littleton, CO 80128
Local realty services provided by:Better Homes and Gardens Real Estate Kenney & Company

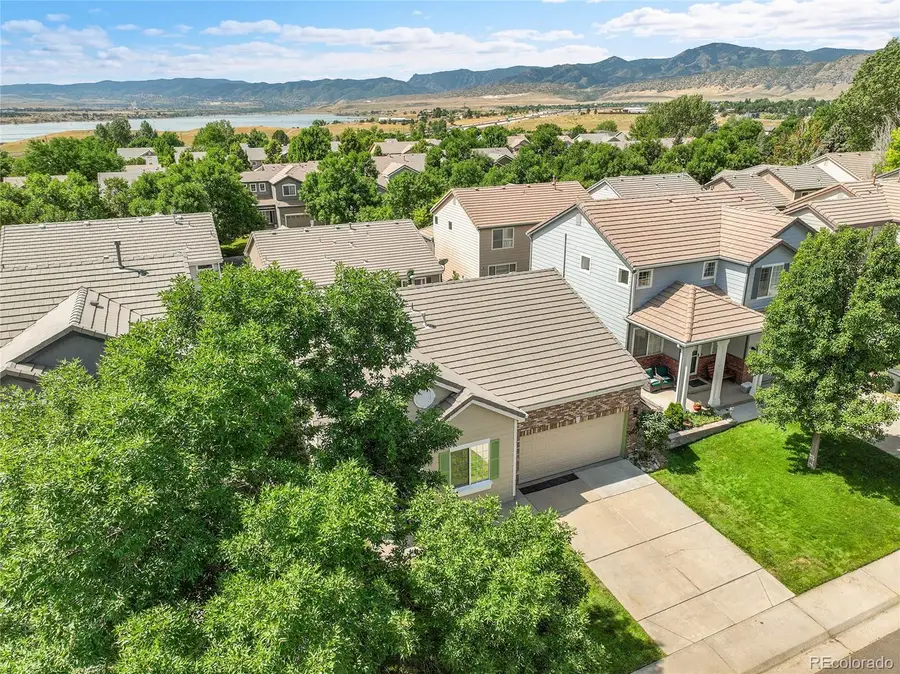
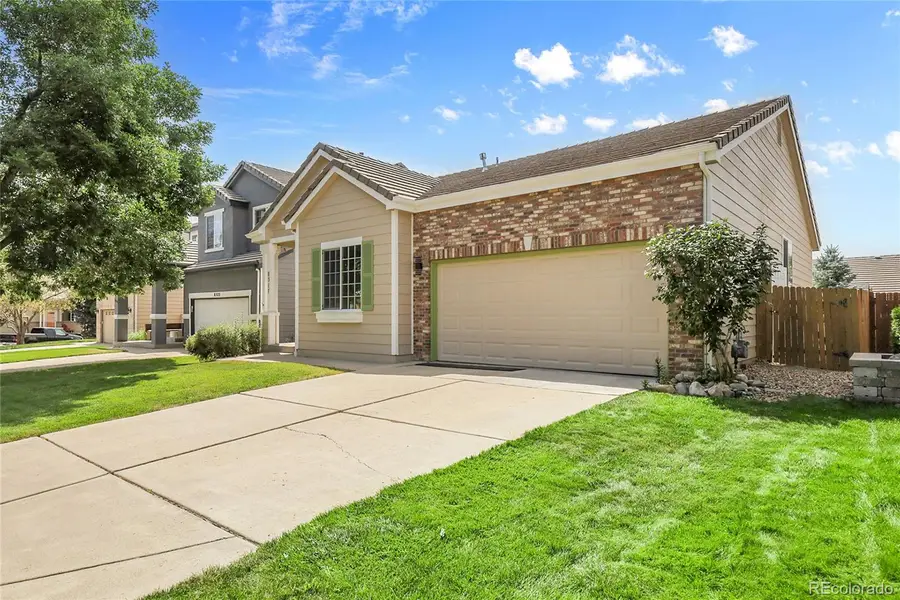
Listed by:diane florschuetzdiane@wildflowerrealty.co,720-626-9625
Office:wildflower realty llc.
MLS#:7766830
Source:ML
Price summary
- Price:$568,000
- Price per sq. ft.:$434.58
- Monthly HOA dues:$67
About this home
Thoughtfully Updated Ranch in Westlake Highlands
Welcome to this charming ranch-style home, offering easy main-level living and impressive upgrades throughout. Owned solar panels keep energy bills incredibly low — the most recent bill was $0, even with central air, an electric car charger, and a hot tub (documentation available). Lovingly maintained by a master electrician, this home features smart electrical upgrades for everyday ease — including motion-activated lighting that turns on automatically when you enter a room or open a door. The spacious primary suite offers direct access to the hot tub and is outfitted for comfort with dual faucets (one automatic, one manual), and heated primary bathroom floors — small touches that make a big difference. All windows on the south side are tinted. Outside, enjoy your morning coffee or evening dinner under the covered back patio, all within a beautifully maintained neighborhood with convenient access to shopping, dining, and commuting routes. This home is proof that great things come in smart, efficient packages!
Contact an agent
Home facts
- Year built:2002
- Listing Id #:7766830
Rooms and interior
- Bedrooms:3
- Total bathrooms:2
- Full bathrooms:1
- Living area:1,307 sq. ft.
Heating and cooling
- Cooling:Central Air
- Heating:Forced Air, Radiant Floor
Structure and exterior
- Roof:Shake
- Year built:2002
- Building area:1,307 sq. ft.
- Lot area:0.1 Acres
Schools
- High school:Columbine
- Middle school:Ken Caryl
- Elementary school:Columbine Hills
Utilities
- Water:Public
- Sewer:Public Sewer
Finances and disclosures
- Price:$568,000
- Price per sq. ft.:$434.58
- Tax amount:$3,197 (2024)
New listings near 8317 S Pierce Way
- Coming Soon
 $500,000Coming Soon3 beds 3 baths
$500,000Coming Soon3 beds 3 baths6616 S Apache Drive, Littleton, CO 80120
MLS# 3503380Listed by: KELLER WILLIAMS INTEGRITY REAL ESTATE LLC - New
 $464,900Active2 beds 3 baths1,262 sq. ft.
$464,900Active2 beds 3 baths1,262 sq. ft.9005 W Phillips Drive, Littleton, CO 80128
MLS# 4672598Listed by: ORCHARD BROKERAGE LLC - Open Sat, 11am to 1pmNew
 $980,000Active4 beds 5 baths5,543 sq. ft.
$980,000Active4 beds 5 baths5,543 sq. ft.9396 Bear River Street, Littleton, CO 80125
MLS# 5142668Listed by: THRIVE REAL ESTATE GROUP - New
 $519,000Active2 beds 2 baths1,345 sq. ft.
$519,000Active2 beds 2 baths1,345 sq. ft.11993 W Long Circle #204, Littleton, CO 80127
MLS# 2969259Listed by: TRELORA REALTY, INC. - New
 $316,000Active2 beds 1 baths1,015 sq. ft.
$316,000Active2 beds 1 baths1,015 sq. ft.6705 S Field Street #811, Littleton, CO 80128
MLS# 3437509Listed by: BARON ENTERPRISES INC - New
 $595,000Active4 beds 3 baths2,620 sq. ft.
$595,000Active4 beds 3 baths2,620 sq. ft.7951 W Quarto Drive, Littleton, CO 80128
MLS# 5202050Listed by: ZAKHEM REAL ESTATE GROUP - New
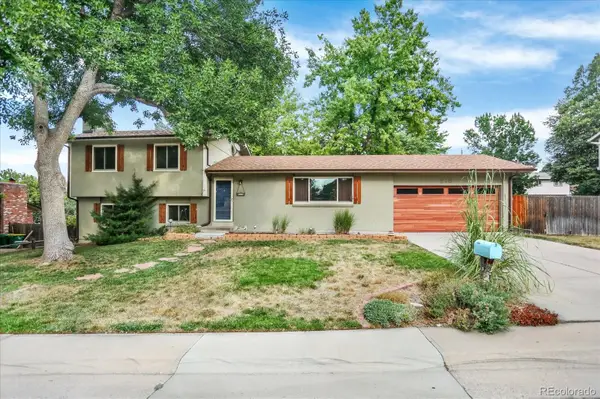 $600,000Active3 beds 2 baths1,584 sq. ft.
$600,000Active3 beds 2 baths1,584 sq. ft.816 W Geddes Circle, Littleton, CO 80120
MLS# 7259535Listed by: DISCOVER REAL ESTATE LLC - Coming Soon
 $379,500Coming Soon2 beds 2 baths
$379,500Coming Soon2 beds 2 baths400 E Fremont Place #404, Centennial, CO 80122
MLS# 5958117Listed by: KELLER WILLIAMS INTEGRITY REAL ESTATE LLC - New
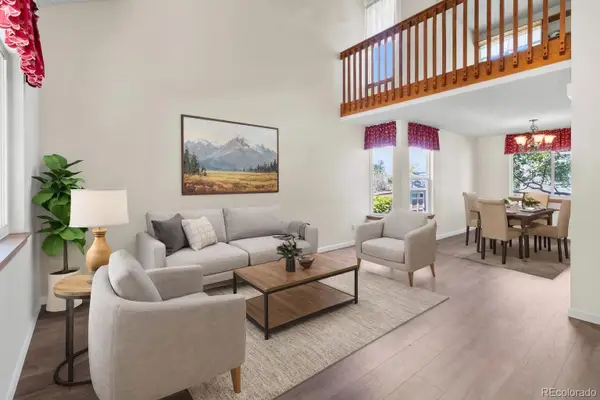 $649,999Active4 beds 4 baths2,421 sq. ft.
$649,999Active4 beds 4 baths2,421 sq. ft.11445 W Maplewood Avenue, Littleton, CO 80127
MLS# 8486272Listed by: HOME RUN REAL ESTATE LLC - New
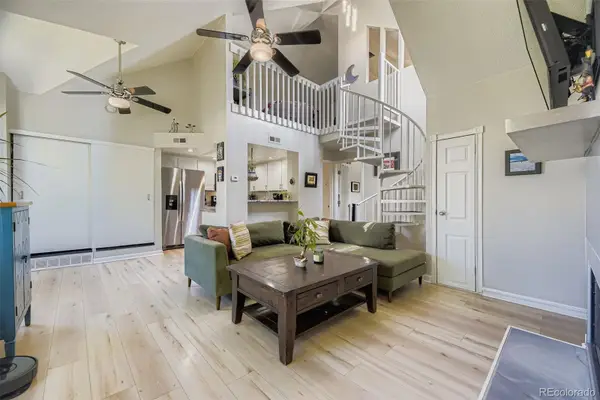 $306,000Active2 beds 1 baths893 sq. ft.
$306,000Active2 beds 1 baths893 sq. ft.8347 S Upham Way #207, Littleton, CO 80128
MLS# 5527246Listed by: HOMESMART

