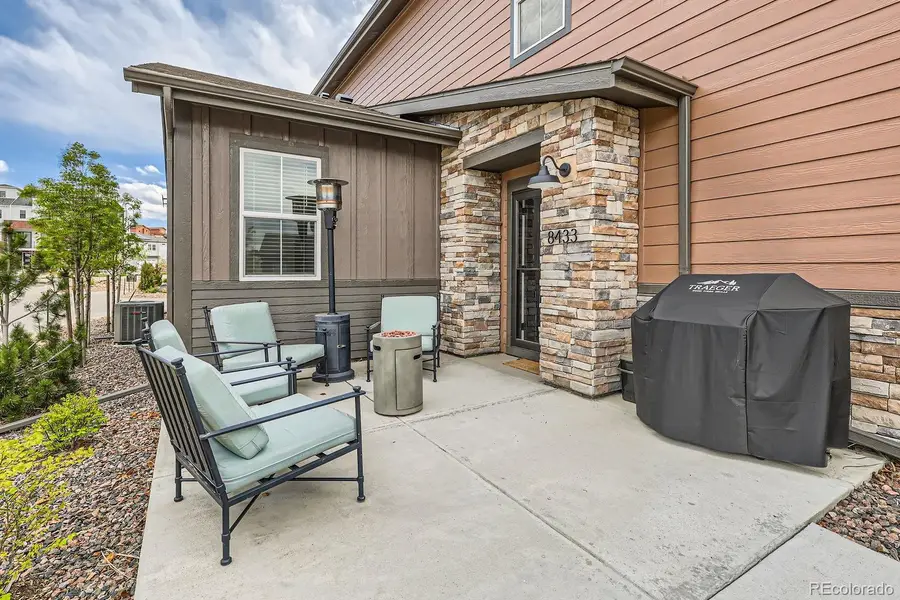8433 Mount Kataka Loop, Littleton, CO 80125
Local realty services provided by:Better Homes and Gardens Real Estate Kenney & Company



8433 Mount Kataka Loop,Littleton, CO 80125
$600,000
- 4 Beds
- 4 Baths
- 2,464 sq. ft.
- Townhouse
- Active
Listed by:roger vongDenverFamilyRealEstate@gmail.com,808-358-7067
Office:fathom realty colorado llc.
MLS#:2098504
Source:ML
Price summary
- Price:$600,000
- Price per sq. ft.:$243.51
- Monthly HOA dues:$185
About this home
Spacious end-unit corner townhome located in the Prospect Village at Sterling Ranch! With almost 2,500 square feet, 4 bedrooms and 4 bathrooms, this home offers extra flexible living space for all residents & families. There is a main-level primary suite with a personal bathroom, which is great for in-laws and/or other guests, as the rest of the bedrooms are located upstairs. On the upper level, the primary suite features walk-in closets and a full bathroom to enjoy. The two other bedrooms, a full bathroom, and a laundry room completes the upper level space. Modern updates with 9’ ceilings, open concept amongst the kitchen and dining areas that flow nicely into the living area provide quality energy for entertaining or relaxing opportunities. There is nearby access to sweeping open space, mountain views, an amenity-rich town center with a small-town feel, and the opportunity to discover the great outdoors. Come see why this home offers some of the best of what Sterling Ranch has to offer!
Contact an agent
Home facts
- Year built:2022
- Listing Id #:2098504
Rooms and interior
- Bedrooms:4
- Total bathrooms:4
- Full bathrooms:2
- Half bathrooms:1
- Living area:2,464 sq. ft.
Heating and cooling
- Cooling:Central Air
- Heating:Forced Air
Structure and exterior
- Roof:Shingle
- Year built:2022
- Building area:2,464 sq. ft.
- Lot area:0.06 Acres
Schools
- High school:Thunderridge
- Middle school:Ranch View
- Elementary school:Roxborough
Utilities
- Water:Public
- Sewer:Public Sewer
Finances and disclosures
- Price:$600,000
- Price per sq. ft.:$243.51
- Tax amount:$6,977 (2024)
New listings near 8433 Mount Kataka Loop
- New
 $305,000Active2 beds 2 baths1,105 sq. ft.
$305,000Active2 beds 2 baths1,105 sq. ft.8100 W Quincy Avenue #N11, Littleton, CO 80123
MLS# 9795213Listed by: KELLER WILLIAMS REALTY NORTHERN COLORADO - Coming Soon
 $720,000Coming Soon4 beds 3 baths
$720,000Coming Soon4 beds 3 baths7825 Sand Mountain, Littleton, CO 80127
MLS# 1794125Listed by: BC REALTY LLC - Open Sun, 1 to 3pmNew
 $1,300,000Active6 beds 4 baths4,524 sq. ft.
$1,300,000Active6 beds 4 baths4,524 sq. ft.5573 Red Fern Run, Littleton, CO 80125
MLS# 2479380Listed by: LUXE HAVEN REALTY - New
 $750,000Active4 beds 3 baths2,804 sq. ft.
$750,000Active4 beds 3 baths2,804 sq. ft.5295 W Plymouth Drive, Littleton, CO 80128
MLS# 4613607Listed by: BROKERS GUILD REAL ESTATE - Coming SoonOpen Sat, 11 to 1am
 $930,000Coming Soon4 beds 4 baths
$930,000Coming Soon4 beds 4 baths10594 Wildhorse Lane, Littleton, CO 80125
MLS# 7963428Listed by: BROKERS GUILD REAL ESTATE - Coming Soon
 $500,000Coming Soon3 beds 3 baths
$500,000Coming Soon3 beds 3 baths6616 S Apache Drive, Littleton, CO 80120
MLS# 3503380Listed by: KELLER WILLIAMS INTEGRITY REAL ESTATE LLC - Open Sun, 11am to 2pmNew
 $464,900Active2 beds 3 baths1,262 sq. ft.
$464,900Active2 beds 3 baths1,262 sq. ft.9005 W Phillips Drive, Littleton, CO 80128
MLS# 4672598Listed by: ORCHARD BROKERAGE LLC - Open Sat, 11am to 1pmNew
 $980,000Active4 beds 5 baths5,543 sq. ft.
$980,000Active4 beds 5 baths5,543 sq. ft.9396 Bear River Street, Littleton, CO 80125
MLS# 5142668Listed by: THRIVE REAL ESTATE GROUP - New
 $519,000Active2 beds 2 baths1,345 sq. ft.
$519,000Active2 beds 2 baths1,345 sq. ft.11993 W Long Circle #204, Littleton, CO 80127
MLS# 2969259Listed by: TRELORA REALTY, INC. - New
 $316,000Active2 beds 1 baths1,015 sq. ft.
$316,000Active2 beds 1 baths1,015 sq. ft.6705 S Field Street #811, Littleton, CO 80128
MLS# 3437509Listed by: BARON ENTERPRISES INC
