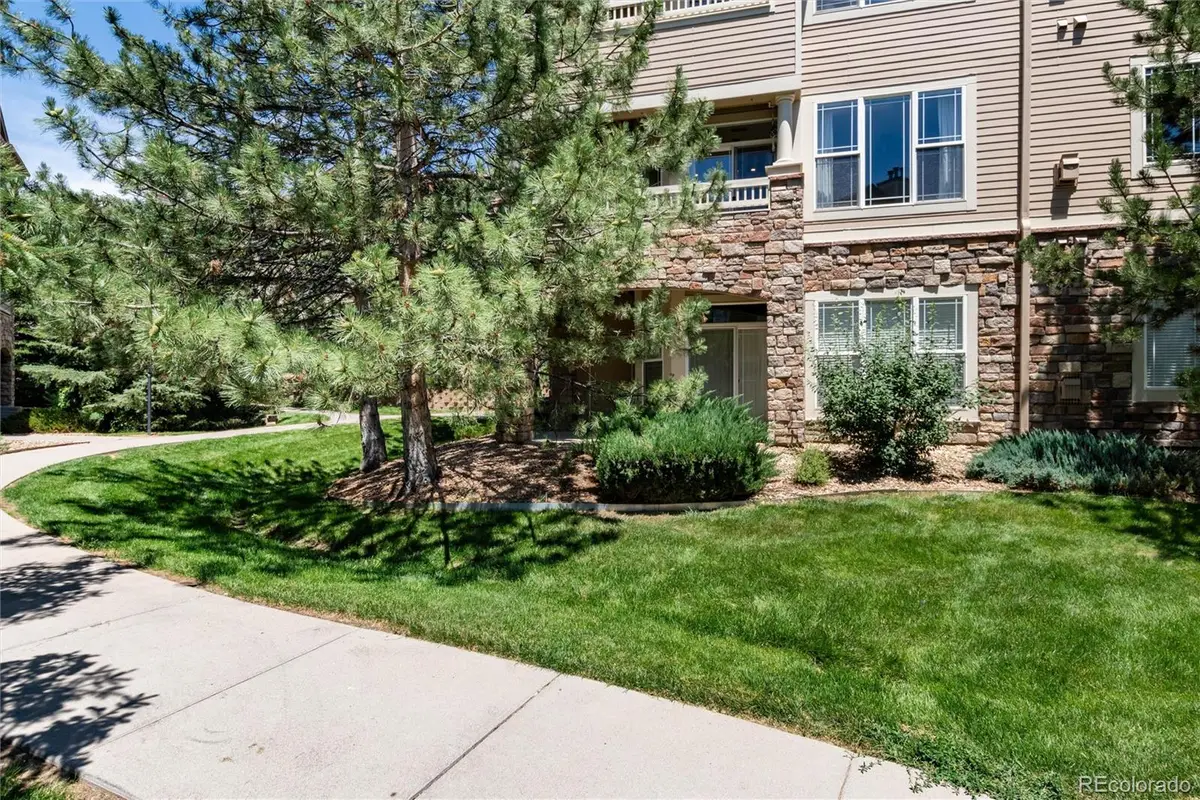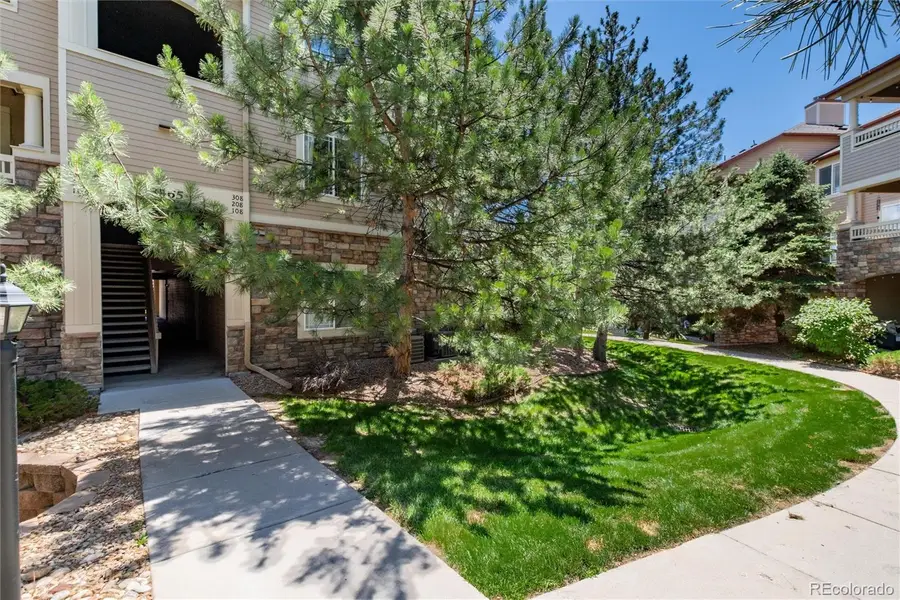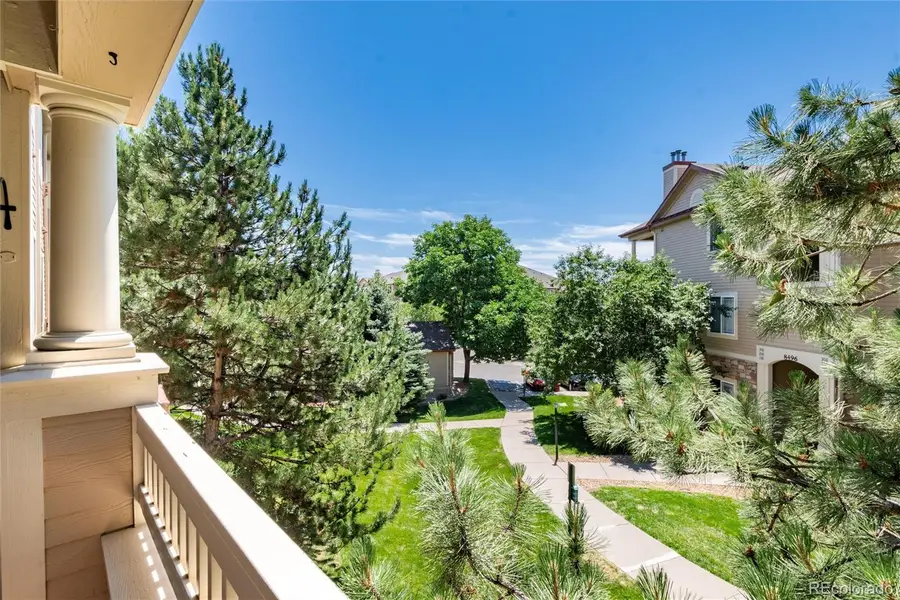8465 S Holland Way #208, Littleton, CO 80128
Local realty services provided by:Better Homes and Gardens Real Estate Kenney & Company



Listed by:kari kline720-323-5768
Office:re/max synergy
MLS#:7089466
Source:ML
Price summary
- Price:$370,000
- Price per sq. ft.:$293.19
- Monthly HOA dues:$270
About this home
Welcome to this stunning two-bedroom, two-bath condo in the highly sought-after Redstone Ridge Community—known for having one of the lowest HOAs in Littleton and the surrounding area. This bright, airy home boasts contemporary styling that makes every day feel like a vacation. Step inside to newer hardwood floors and crisp new baseboards that complement the soaring ceilings, creating an open and spacious atmosphere filled with natural light. The updated kitchen is a chef’s dream, featuring quartz countertops, a stylish new backsplash, modern cabinets, and all appliances included—including a brand new stove. The large primary bedroom offers a peaceful retreat with a generous walk-in closet and a luxurious en-suite bathroom complete with a soaking tub, double sinks, a new vanity, new lighting and tile floors. Just outside the primary bedroom, discover a versatile space perfect for a planning desk or home workspace. The second bedroom is generously sized with an updated bathroom close by, featuring a walk-in shower, tile floors, a new vanity, and new lighting. A separate laundry room with washer and dryer sits conveniently between the two bedrooms, alongside built-in shelving for storage. Enjoy the fresh mountain air and views from your private, covered outdoor patio. Redstone Ridge offers fantastic amenities including an outdoor pool, spa, hot tub, fitness room, and a well-maintained community environment. Ideally located near scenic trails, restaurants, shopping, highways, and just minutes from the mountains. Don’t miss your chance to call this exceptional condo home!
Contact an agent
Home facts
- Year built:2002
- Listing Id #:7089466
Rooms and interior
- Bedrooms:2
- Total bathrooms:2
- Full bathrooms:1
- Living area:1,262 sq. ft.
Heating and cooling
- Cooling:Central Air
- Heating:Forced Air, Natural Gas
Structure and exterior
- Roof:Composition
- Year built:2002
- Building area:1,262 sq. ft.
Schools
- High school:Chatfield
- Middle school:Falcon Bluffs
- Elementary school:Mortensen
Utilities
- Water:Public
- Sewer:Community Sewer
Finances and disclosures
- Price:$370,000
- Price per sq. ft.:$293.19
- Tax amount:$2,547 (2024)
New listings near 8465 S Holland Way #208
- New
 $305,000Active2 beds 2 baths1,105 sq. ft.
$305,000Active2 beds 2 baths1,105 sq. ft.8100 W Quincy Avenue #N11, Littleton, CO 80123
MLS# 9795213Listed by: KELLER WILLIAMS REALTY NORTHERN COLORADO - Coming Soon
 $720,000Coming Soon4 beds 3 baths
$720,000Coming Soon4 beds 3 baths7825 Sand Mountain, Littleton, CO 80127
MLS# 1794125Listed by: BC REALTY LLC - Open Sun, 1 to 3pmNew
 $1,300,000Active6 beds 4 baths4,524 sq. ft.
$1,300,000Active6 beds 4 baths4,524 sq. ft.5573 Red Fern Run, Littleton, CO 80125
MLS# 2479380Listed by: LUXE HAVEN REALTY - New
 $750,000Active4 beds 3 baths2,804 sq. ft.
$750,000Active4 beds 3 baths2,804 sq. ft.5295 W Plymouth Drive, Littleton, CO 80128
MLS# 4613607Listed by: BROKERS GUILD REAL ESTATE - Coming SoonOpen Sat, 11 to 1am
 $930,000Coming Soon4 beds 4 baths
$930,000Coming Soon4 beds 4 baths10594 Wildhorse Lane, Littleton, CO 80125
MLS# 7963428Listed by: BROKERS GUILD REAL ESTATE - Coming Soon
 $500,000Coming Soon3 beds 3 baths
$500,000Coming Soon3 beds 3 baths6616 S Apache Drive, Littleton, CO 80120
MLS# 3503380Listed by: KELLER WILLIAMS INTEGRITY REAL ESTATE LLC - Open Sun, 11am to 2pmNew
 $464,900Active2 beds 3 baths1,262 sq. ft.
$464,900Active2 beds 3 baths1,262 sq. ft.9005 W Phillips Drive, Littleton, CO 80128
MLS# 4672598Listed by: ORCHARD BROKERAGE LLC - Open Sat, 11am to 1pmNew
 $980,000Active4 beds 5 baths5,543 sq. ft.
$980,000Active4 beds 5 baths5,543 sq. ft.9396 Bear River Street, Littleton, CO 80125
MLS# 5142668Listed by: THRIVE REAL ESTATE GROUP - New
 $519,000Active2 beds 2 baths1,345 sq. ft.
$519,000Active2 beds 2 baths1,345 sq. ft.11993 W Long Circle #204, Littleton, CO 80127
MLS# 2969259Listed by: TRELORA REALTY, INC. - New
 $316,000Active2 beds 1 baths1,015 sq. ft.
$316,000Active2 beds 1 baths1,015 sq. ft.6705 S Field Street #811, Littleton, CO 80128
MLS# 3437509Listed by: BARON ENTERPRISES INC
