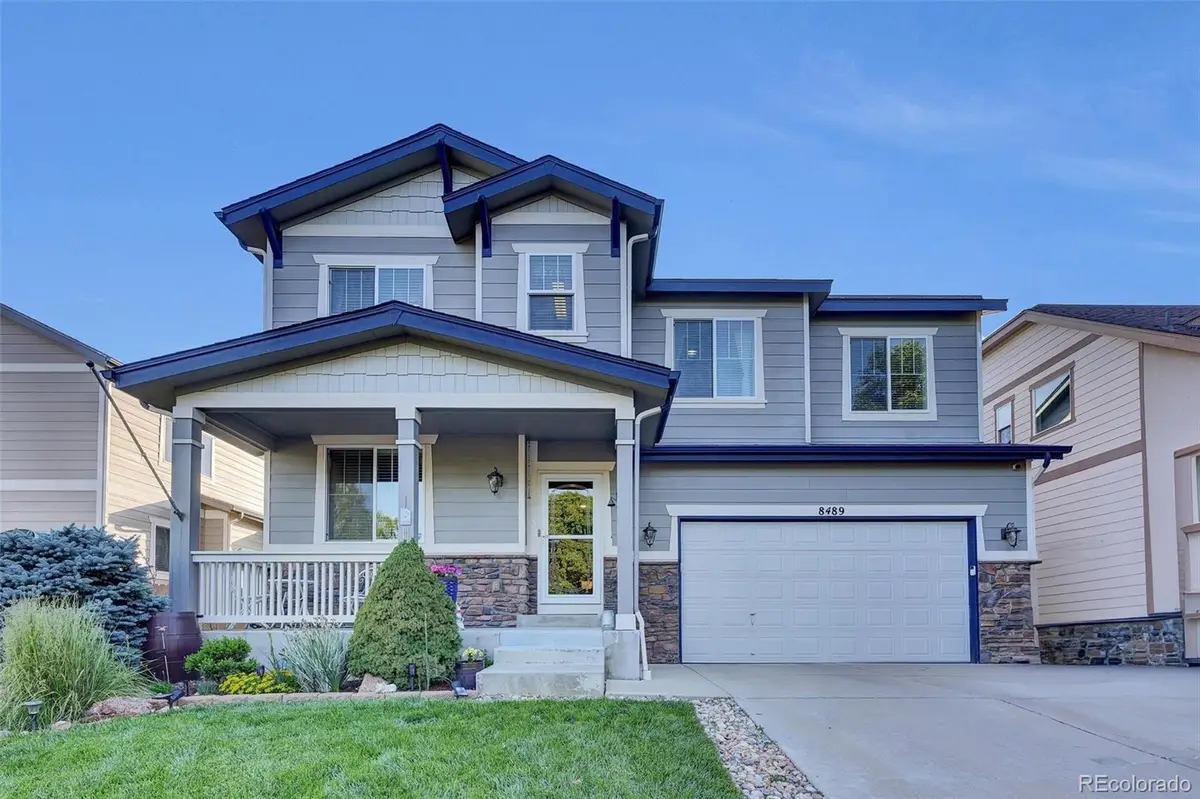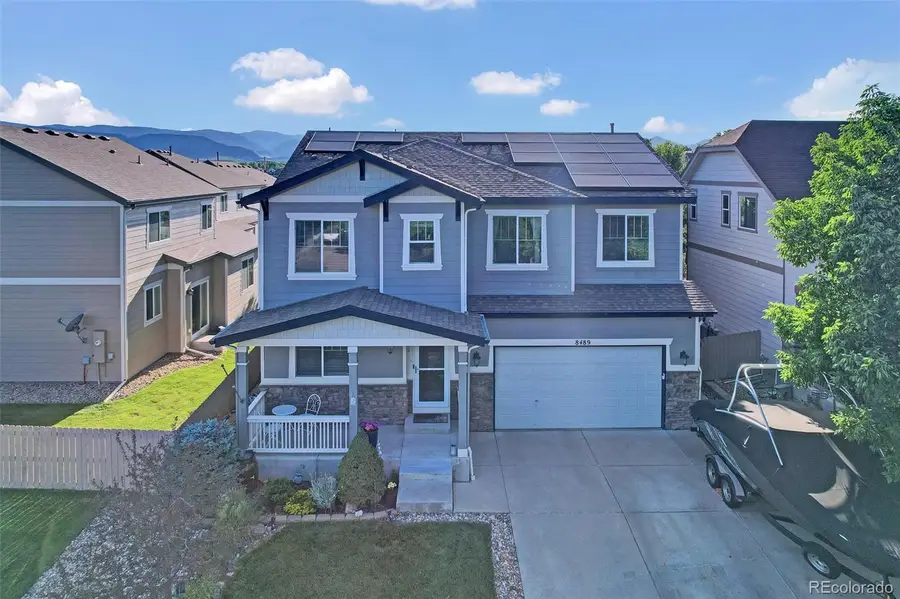8489 S Quay Street, Littleton, CO 80128
Local realty services provided by:Better Homes and Gardens Real Estate Kenney & Company



8489 S Quay Street,Littleton, CO 80128
$685,000
- 4 Beds
- 3 Baths
- 2,785 sq. ft.
- Single family
- Active
Listed by:susan aliresSUSAN@CITYWIDEBROKERS.COM,
Office:citywide brokers
MLS#:2007842
Source:ML
Price summary
- Price:$685,000
- Price per sq. ft.:$245.96
About this home
1st Time on the Market by the 1st Owners of this Amazing, Smart, Energy Efficient Home! Panoramic views of the Lake, Mountains and Meadows from the upper-level Efficient Low E Casement Windows. Solar Window Tinting on the west windows to keep the Home Efficiently Comfortable. Home is Hardwired; LAN, CAT5e Data, Ethernet, phone lines, cable, Smart Security System, 2 Bose Premium Surround Sound Systems in the Loft and Family Room! Gas Fireplace includes a blower fan for Efficiency with upgraded Exterior Kitchen Vent and plumbed for Gas Appliances with Large Walk in Pantry! The Interior has a Fantastic Design Layout with High Ceilings, Usable Space, Large Rooms, Ton of Cabinetry, Storage and a Walkable Crawl Space the size of the main floor plan! Yard is Professionally Landscaped with a Smart Irrigation System. The Backyard has a Beautiful Stamped Concrete Patio with a Pavilion and Pergola Engineered and Designed Exclusively for the Home! Included are 2 Retractable Sun Shades, 2 mounted TV's and Hanging Lights with Remotes for Entertainment! This Backyard is a Private Oasis with a gate to walkout into the open space. Garage is Oversized with a Smart 3/4 ton garage door and RV/Boat Parking! The Exterior is Beautifully Painted with Custom Colors! The list goes on with the Smart Upgrades and Masterful Craftsmanship! The Solar Panels are a HUGE Utility SAVER, No Extra Costs, No Up Front Costs, No Junk Fees, Pay ONLY for Energy Used, Full Warranty and Pays You Back! The Owner has over 30 Years Experience in the Energy Industry and made sure it was a GREAT POWER AGREEMENT so Don’t Hesitate to Ask for More Info! This Home is in an Awesome Desirable Location across from 2 walkable Paths to Chatfield Reservoir in less than 20 minutes! Easy Access to Highways, Byways, Bike Paths, Lakes, Redrocks, Mountains, Castle Rock, DTC, Denver, Dining, Activities and more! Located in Unincorporated Jefferson County with NO HOA! Homes like this do Not come on the market often!
Contact an agent
Home facts
- Year built:2010
- Listing Id #:2007842
Rooms and interior
- Bedrooms:4
- Total bathrooms:3
- Full bathrooms:2
- Half bathrooms:1
- Living area:2,785 sq. ft.
Heating and cooling
- Heating:Forced Air
Structure and exterior
- Year built:2010
- Building area:2,785 sq. ft.
- Lot area:0.1 Acres
Schools
- High school:Columbine
- Middle school:Ken Caryl
- Elementary school:Columbine Hills
Utilities
- Water:Private
- Sewer:Community Sewer
Finances and disclosures
- Price:$685,000
- Price per sq. ft.:$245.96
- Tax amount:$4,293 (2024)
New listings near 8489 S Quay Street
- New
 $305,000Active2 beds 2 baths1,105 sq. ft.
$305,000Active2 beds 2 baths1,105 sq. ft.8100 W Quincy Avenue #N11, Littleton, CO 80123
MLS# 9795213Listed by: KELLER WILLIAMS REALTY NORTHERN COLORADO - Coming Soon
 $720,000Coming Soon4 beds 3 baths
$720,000Coming Soon4 beds 3 baths7825 Sand Mountain, Littleton, CO 80127
MLS# 1794125Listed by: BC REALTY LLC - Open Sun, 1 to 3pmNew
 $1,300,000Active6 beds 4 baths4,524 sq. ft.
$1,300,000Active6 beds 4 baths4,524 sq. ft.5573 Red Fern Run, Littleton, CO 80125
MLS# 2479380Listed by: LUXE HAVEN REALTY - New
 $750,000Active4 beds 3 baths2,804 sq. ft.
$750,000Active4 beds 3 baths2,804 sq. ft.5295 W Plymouth Drive, Littleton, CO 80128
MLS# 4613607Listed by: BROKERS GUILD REAL ESTATE - Coming SoonOpen Sat, 11 to 1am
 $930,000Coming Soon4 beds 4 baths
$930,000Coming Soon4 beds 4 baths10594 Wildhorse Lane, Littleton, CO 80125
MLS# 7963428Listed by: BROKERS GUILD REAL ESTATE - Coming Soon
 $500,000Coming Soon3 beds 3 baths
$500,000Coming Soon3 beds 3 baths6616 S Apache Drive, Littleton, CO 80120
MLS# 3503380Listed by: KELLER WILLIAMS INTEGRITY REAL ESTATE LLC - Open Sun, 11am to 2pmNew
 $464,900Active2 beds 3 baths1,262 sq. ft.
$464,900Active2 beds 3 baths1,262 sq. ft.9005 W Phillips Drive, Littleton, CO 80128
MLS# 4672598Listed by: ORCHARD BROKERAGE LLC - Open Sat, 11am to 1pmNew
 $980,000Active4 beds 5 baths5,543 sq. ft.
$980,000Active4 beds 5 baths5,543 sq. ft.9396 Bear River Street, Littleton, CO 80125
MLS# 5142668Listed by: THRIVE REAL ESTATE GROUP - New
 $519,000Active2 beds 2 baths1,345 sq. ft.
$519,000Active2 beds 2 baths1,345 sq. ft.11993 W Long Circle #204, Littleton, CO 80127
MLS# 2969259Listed by: TRELORA REALTY, INC. - New
 $316,000Active2 beds 1 baths1,015 sq. ft.
$316,000Active2 beds 1 baths1,015 sq. ft.6705 S Field Street #811, Littleton, CO 80128
MLS# 3437509Listed by: BARON ENTERPRISES INC
