8940 Goosander Way, Littleton, CO 80126
Local realty services provided by:Better Homes and Gardens Real Estate Kenney & Company
Listed by:peter sharp303-858-8100
Office:homesmart
MLS#:7081460
Source:ML
Price summary
- Price:$799,000
- Price per sq. ft.:$208.89
- Monthly HOA dues:$31.67
About this home
BEAUTIFULLY UPDATED AND CARED FOR HOME IN THE PROVINCE CENTER HIGHLANDS RANCH. THIS WONDERFUL HOME OFFERS A LARGE BRIGHT AND OPEN LIVING SPACE THAT OPENS TO LARGE OUTDOOR BARBEQUE/GAZEBO AREA. UPON ENTERING THE HOME INTO THE LARGE VAULTED FOYER WITH OPEN STAIRPLAN YOU ARE COMNNECTED TO THE LIVING/DINING SPACE THAT OFFERS A GREAT SPACE FOR RELAXATION AND PLENTY OF ROOM FOR BIG FAMILY DINNERS. THE WOOD FLOORS ARE BEAUTIFUL THROUGHOUT THE MAIN LEVEL. ALSO ON THE MAIN LEVEL IS A LARGE PRIVATE OFFICE SPACE. THE OPEN MODERN KITCHEN CONNECTS TO THE FAMILY AREA AND EAT IN KITCHEN SPACE. THE REAR YARD IS LARGE AND PRIVATE WITH A LUCIOUS VEGETABLE GARDEN THAT IS IN FULL BLOOM. A WONDERFUL SPACE TO ENJOY. THE UPPER LEVEL OFFERS A HUGE MASTER SUITE COMPLETE WITH A BRAND NEW 5 PC BATH WITH STUNNING FREESTANDING TUB AND FLOOR TO CEILING TILE. A MAKE UP STATION IS SITUATED NEXT TO THE WALK IN CLOSET. ALSO ON THE UPPER LEVEL ARE THREE ADDITIONAL BEDROOMS ANOTHER UPDATED BATHROOM AND LAUNDRY SPACE. THE LARGE FINISHED BASEMENT AREA OFFERS A MEDIA ROOM FOR MOVIE NIGHT, GAMES AREA GYM AND A ADDITIONAL BEDROOM WITH ANOTHER BEAUTIFULLY FINISHED 3/4 BATHROOM.
THIS HOME HAS BEEN LOVINGLY MAINTAINED AND IS MOVE IN READY. JUST AN AMAZING FAMILY HOME IN A GREAT LOCATION. COME AND ENJOY.
Contact an agent
Home facts
- Year built:1997
- Listing ID #:7081460
Rooms and interior
- Bedrooms:5
- Total bathrooms:4
- Full bathrooms:2
- Half bathrooms:1
- Living area:3,825 sq. ft.
Heating and cooling
- Cooling:Central Air
- Heating:Forced Air
Structure and exterior
- Roof:Composition
- Year built:1997
- Building area:3,825 sq. ft.
- Lot area:0.18 Acres
Schools
- High school:Highlands Ranch
- Middle school:Cresthill
- Elementary school:Cougar Run
Utilities
- Water:Public
- Sewer:Public Sewer
Finances and disclosures
- Price:$799,000
- Price per sq. ft.:$208.89
- Tax amount:$5,391 (2024)
New listings near 8940 Goosander Way
- Coming Soon
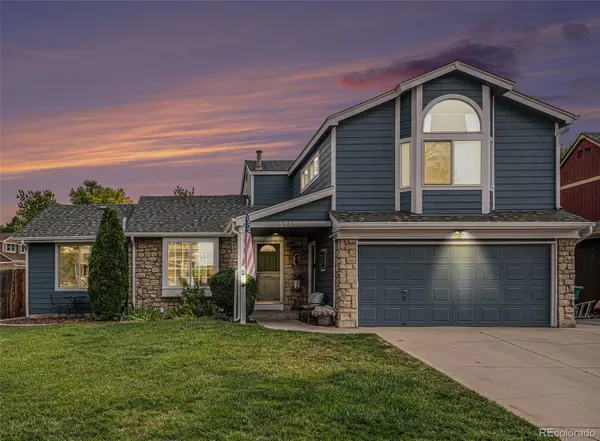 $725,000Coming Soon5 beds 3 baths
$725,000Coming Soon5 beds 3 baths6325 S Oak Way, Littleton, CO 80127
MLS# 5809522Listed by: JPAR - PLATINUM - New
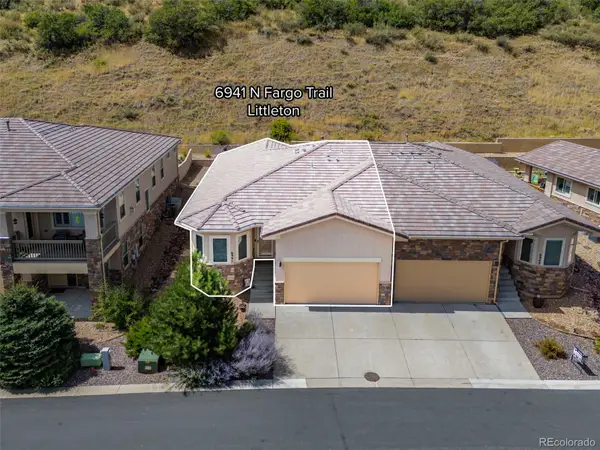 $750,000Active3 beds 3 baths2,750 sq. ft.
$750,000Active3 beds 3 baths2,750 sq. ft.6941 Fargo Trail, Littleton, CO 80125
MLS# 5533675Listed by: NEXTHOME ASPIRE - New
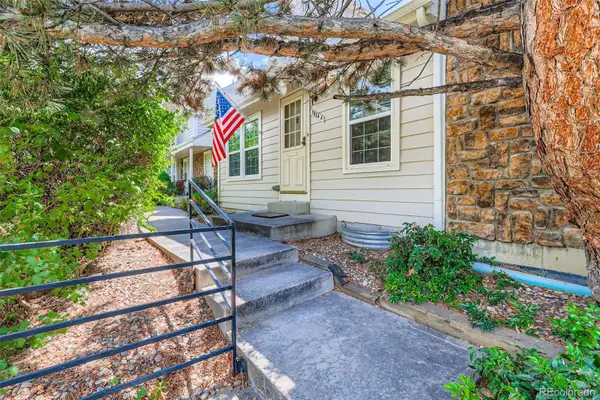 $444,999Active3 beds 2 baths2,060 sq. ft.
$444,999Active3 beds 2 baths2,060 sq. ft.7924 S Depew Street #A, Littleton, CO 80128
MLS# 4970535Listed by: THE LINEAR GROUP LLC - New
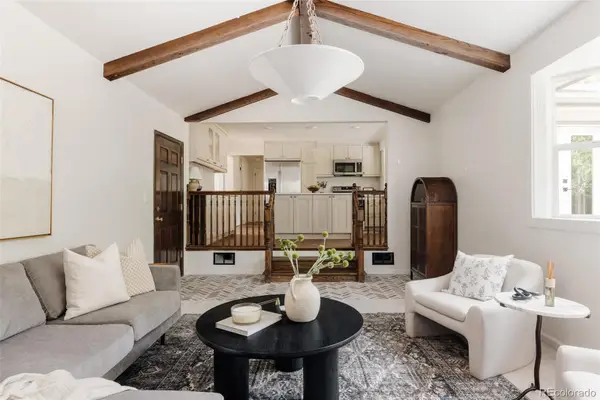 $1,200,000Active6 beds 4 baths3,431 sq. ft.
$1,200,000Active6 beds 4 baths3,431 sq. ft.5221 W Rowland Place, Littleton, CO 80128
MLS# 3196432Listed by: LOKATION - New
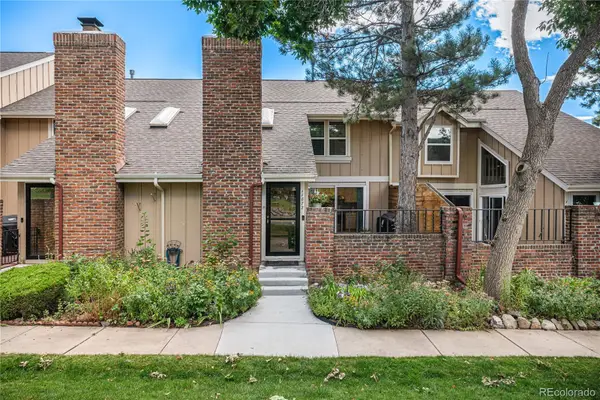 $489,900Active3 beds 3 baths2,181 sq. ft.
$489,900Active3 beds 3 baths2,181 sq. ft.11872 Elk Head Range Road, Littleton, CO 80127
MLS# 5376259Listed by: MB BELLISSIMO HOMES - Coming Soon
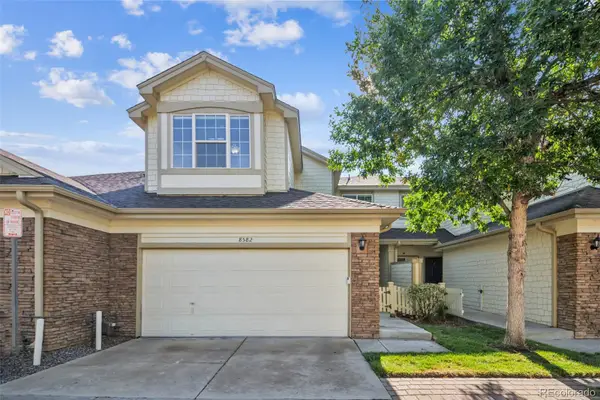 $640,000Coming Soon3 beds 4 baths
$640,000Coming Soon3 beds 4 baths8582 S Lewis Way, Littleton, CO 80127
MLS# 3103877Listed by: TRELORA REALTY, INC. - New
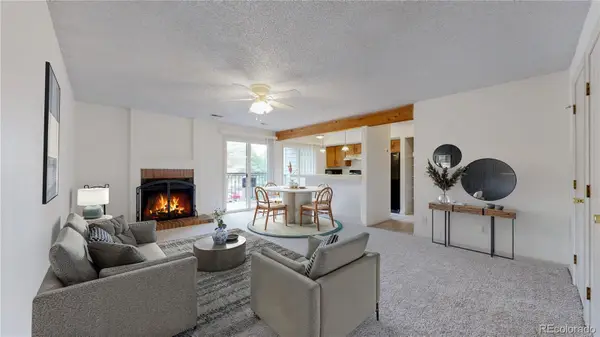 $200,000Active-- beds 1 baths511 sq. ft.
$200,000Active-- beds 1 baths511 sq. ft.4899 S Dudley Street #11A, Littleton, CO 80123
MLS# 5157693Listed by: BERKSHIRE HATHAWAY HOMESERVICES COLORADO REAL ESTATE, LLC - New
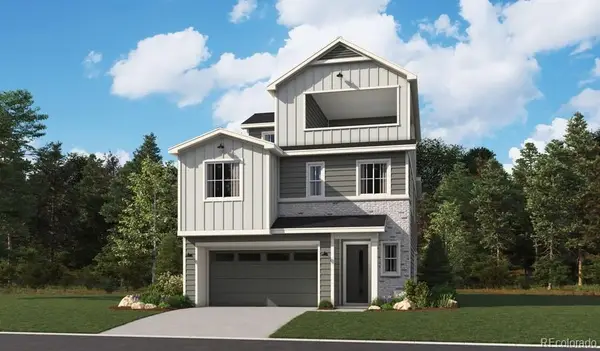 $749,950Active3 beds 4 baths2,793 sq. ft.
$749,950Active3 beds 4 baths2,793 sq. ft.8467 Snake River Street, Littleton, CO 80125
MLS# 2577797Listed by: RICHMOND REALTY INC - New
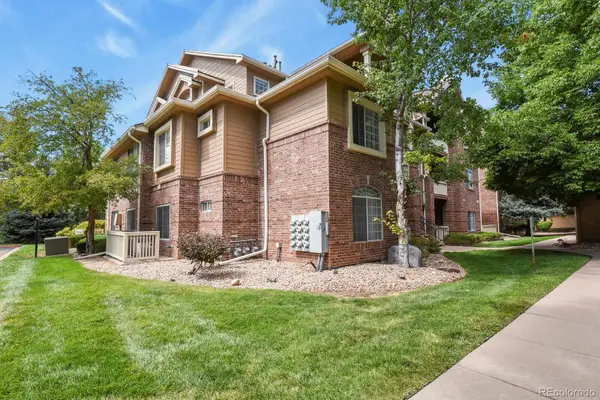 $315,000Active1 beds 1 baths705 sq. ft.
$315,000Active1 beds 1 baths705 sq. ft.1651 W Canal Circle #631, Littleton, CO 80120
MLS# 6618714Listed by: HOMESMART REALTY - New
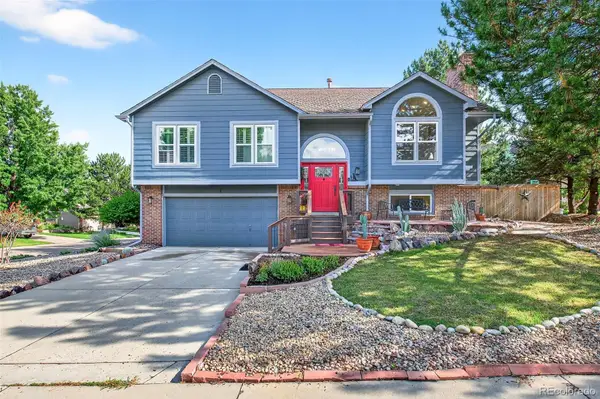 $999,000Active4 beds 3 baths2,152 sq. ft.
$999,000Active4 beds 3 baths2,152 sq. ft.1 Cliffrose, Littleton, CO 80127
MLS# 8608798Listed by: RE/MAX PROFESSIONALS
