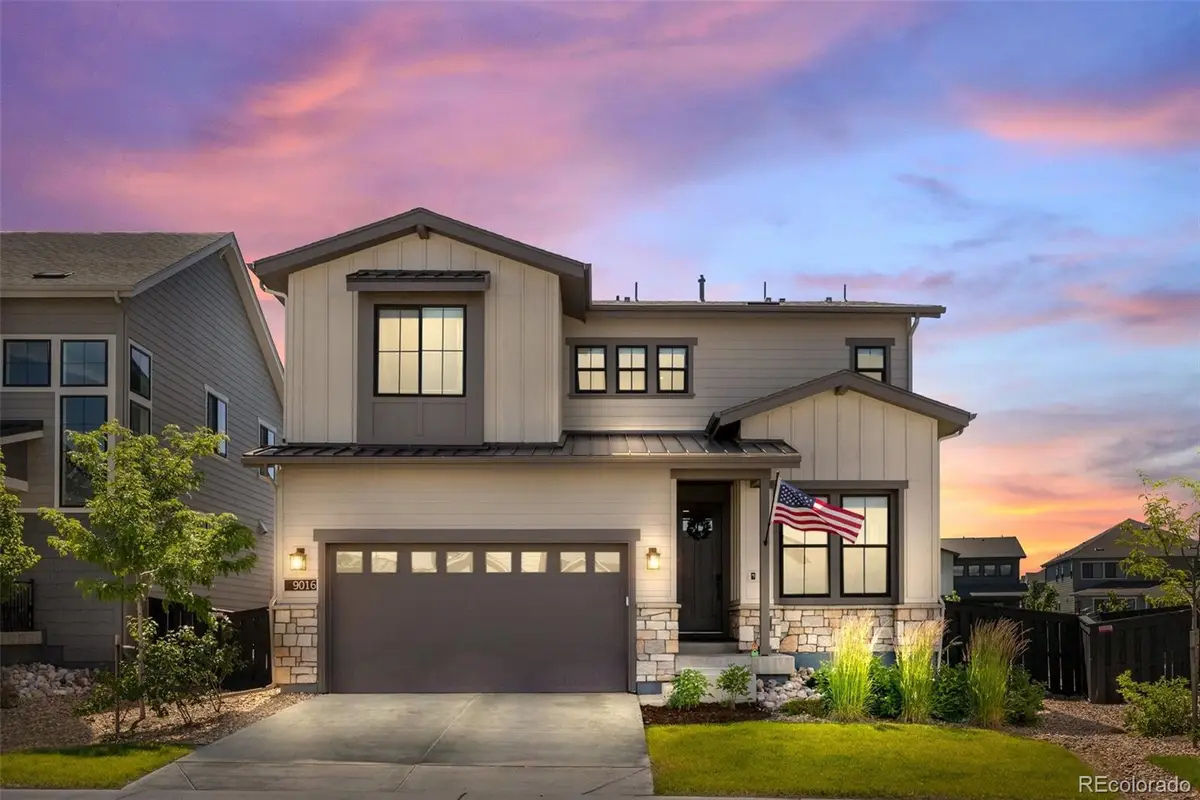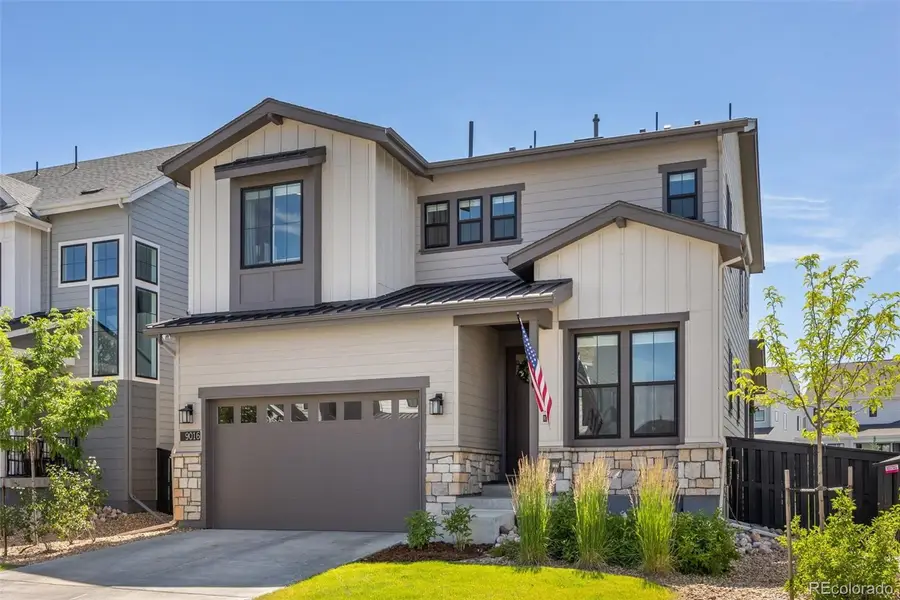9016 Moondance Drive, Littleton, CO 80125
Local realty services provided by:Better Homes and Gardens Real Estate Kenney & Company



Listed by:dustin ragledustin@marrsrealtymgmt.com,970-379-2671
Office:marrs realty and management
MLS#:4971935
Source:ML
Price summary
- Price:$875,000
- Price per sq. ft.:$212.59
- Monthly HOA dues:$123
About this home
Nestled on a premium lot in a quiet, cul-de-sac-like setting, this beautifully landscaped property offers privacy with no house directly behind and stunning views of the mountains and Roxborough State Park. The spacious yard is framed by mature aspen trees and vibrant perennial flower beds, creating a serene outdoor retreat perfect for entertaining or relaxing.
Enjoy the outdoors year-round on the custom-built Trex deck, thoughtfully designed for low maintenance and long-lasting beauty. The fully finished basement features a unique, versatile layout complete with an additional egress window and is wired for 5.1 surround sound—ideal for a home theater or media room.
Located just a short walk from two newly built parks and playgrounds, this home also provides quick access to miles of natural beauty—only ½ mile from Chatfield State Park and the High Line Canal trails. As part of the sought-after Solstice community, you'll have access to the Highline House with an impressive array of amenities, including a fitness center, swimming pool, year-round community events, and a brand-new pickleball court coming in fall 2025.
This property blends comfort, style, and an unbeatable location—don’t miss the chance to make it your own!
Contact an agent
Home facts
- Year built:2022
- Listing Id #:4971935
Rooms and interior
- Bedrooms:6
- Total bathrooms:5
- Full bathrooms:3
- Half bathrooms:1
- Living area:4,116 sq. ft.
Heating and cooling
- Cooling:Central Air
- Heating:Forced Air
Structure and exterior
- Roof:Shingle
- Year built:2022
- Building area:4,116 sq. ft.
- Lot area:0.15 Acres
Schools
- High school:Thunderridge
- Middle school:Ranch View
- Elementary school:Coyote Creek
Utilities
- Sewer:Community Sewer
Finances and disclosures
- Price:$875,000
- Price per sq. ft.:$212.59
- Tax amount:$6,799 (2024)
New listings near 9016 Moondance Drive
- New
 $305,000Active2 beds 2 baths1,105 sq. ft.
$305,000Active2 beds 2 baths1,105 sq. ft.8100 W Quincy Avenue #N11, Littleton, CO 80123
MLS# 9795213Listed by: KELLER WILLIAMS REALTY NORTHERN COLORADO - Coming Soon
 $720,000Coming Soon4 beds 3 baths
$720,000Coming Soon4 beds 3 baths7825 Sand Mountain, Littleton, CO 80127
MLS# 1794125Listed by: BC REALTY LLC - Open Sun, 1 to 3pmNew
 $1,300,000Active6 beds 4 baths4,524 sq. ft.
$1,300,000Active6 beds 4 baths4,524 sq. ft.5573 Red Fern Run, Littleton, CO 80125
MLS# 2479380Listed by: LUXE HAVEN REALTY - New
 $750,000Active4 beds 3 baths2,804 sq. ft.
$750,000Active4 beds 3 baths2,804 sq. ft.5295 W Plymouth Drive, Littleton, CO 80128
MLS# 4613607Listed by: BROKERS GUILD REAL ESTATE - Coming SoonOpen Sat, 11 to 1am
 $930,000Coming Soon4 beds 4 baths
$930,000Coming Soon4 beds 4 baths10594 Wildhorse Lane, Littleton, CO 80125
MLS# 7963428Listed by: BROKERS GUILD REAL ESTATE - Coming Soon
 $500,000Coming Soon3 beds 3 baths
$500,000Coming Soon3 beds 3 baths6616 S Apache Drive, Littleton, CO 80120
MLS# 3503380Listed by: KELLER WILLIAMS INTEGRITY REAL ESTATE LLC - Open Sun, 11am to 2pmNew
 $464,900Active2 beds 3 baths1,262 sq. ft.
$464,900Active2 beds 3 baths1,262 sq. ft.9005 W Phillips Drive, Littleton, CO 80128
MLS# 4672598Listed by: ORCHARD BROKERAGE LLC - Open Sat, 11am to 1pmNew
 $980,000Active4 beds 5 baths5,543 sq. ft.
$980,000Active4 beds 5 baths5,543 sq. ft.9396 Bear River Street, Littleton, CO 80125
MLS# 5142668Listed by: THRIVE REAL ESTATE GROUP - New
 $519,000Active2 beds 2 baths1,345 sq. ft.
$519,000Active2 beds 2 baths1,345 sq. ft.11993 W Long Circle #204, Littleton, CO 80127
MLS# 2969259Listed by: TRELORA REALTY, INC. - New
 $316,000Active2 beds 1 baths1,015 sq. ft.
$316,000Active2 beds 1 baths1,015 sq. ft.6705 S Field Street #811, Littleton, CO 80128
MLS# 3437509Listed by: BARON ENTERPRISES INC
