9253 W Coco Place, Littleton, CO 80128
Local realty services provided by:Better Homes and Gardens Real Estate Kenney & Company
9253 W Coco Place,Littleton, CO 80128
$610,000
- 2 Beds
- 3 Baths
- 1,676 sq. ft.
- Townhouse
- Active
Listed by:heather medina barone303-359-5010
Office:flat + manor real estate
MLS#:1863419
Source:ML
Price summary
- Price:$610,000
- Price per sq. ft.:$363.96
- Monthly HOA dues:$315
About this home
Beautifully updated ranch-style patio/townhome featuring 2 bedrooms, 3 bathrooms, and 1,676 sq ft of open and inviting living space. The bright, functional layout includes a cozy gas fireplace with new tile surround, a stack stone entryway, and tasteful finishes throughout.
The kitchen has been thoughtfully upgraded with granite countertops, under-cabinet lighting, and a built-in wine refrigerator—perfect for entertaining. The spacious primary suite includes an updated bath, while additional enhancements include all-new light fixtures and ceiling fans, a 2018 Trane (2-stage) furnace and A/C, Ecobee thermostat, epoxy-coated garage floor, and an electric retractable patio awning.
Enjoy low-maintenance living with HOA services covering lawn care, snow removal, water, sewer, trash, and exterior maintenance. The exterior was painted in 2023, and the roof was replaced in 2016, adding to the home’s turnkey appeal.
Residents of this community enjoy access to a clubhouse with kitchen, fitness center, pool, and hot tub. Conveniently located near parks, shopping, and dining, this ADA-friendly home combines comfort, style, and convenience.
Schedule your showing today!
Contact an agent
Home facts
- Year built:2001
- Listing ID #:1863419
Rooms and interior
- Bedrooms:2
- Total bathrooms:3
- Full bathrooms:2
- Half bathrooms:1
- Living area:1,676 sq. ft.
Heating and cooling
- Cooling:Central Air
- Heating:Forced Air
Structure and exterior
- Roof:Composition
- Year built:2001
- Building area:1,676 sq. ft.
Schools
- High school:Chatfield
- Middle school:Falcon Bluffs
- Elementary school:Mortensen
Utilities
- Water:Public
- Sewer:Public Sewer
Finances and disclosures
- Price:$610,000
- Price per sq. ft.:$363.96
- Tax amount:$2,881 (2024)
New listings near 9253 W Coco Place
- Coming Soon
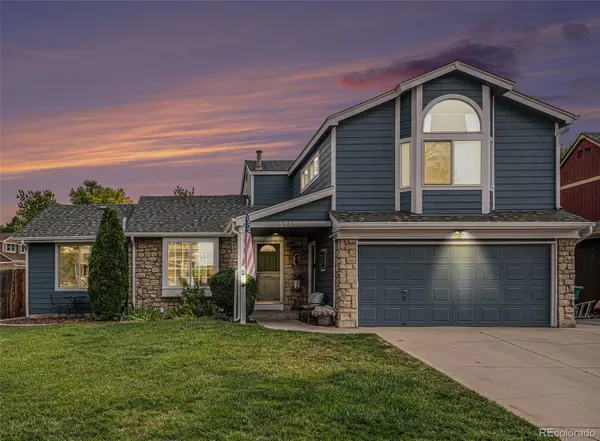 $725,000Coming Soon5 beds 3 baths
$725,000Coming Soon5 beds 3 baths6325 S Oak Way, Littleton, CO 80127
MLS# 5809522Listed by: JPAR - PLATINUM - New
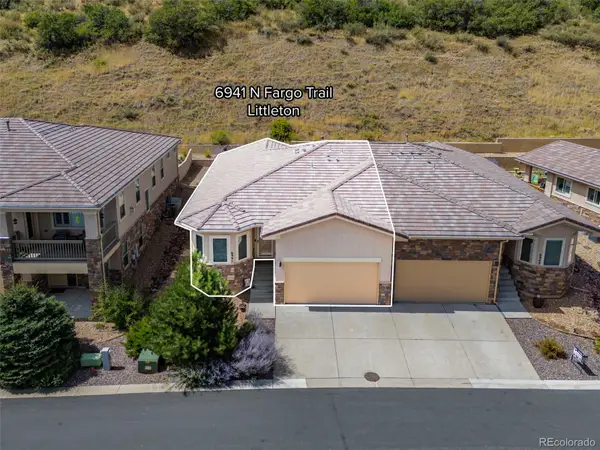 $750,000Active3 beds 3 baths2,750 sq. ft.
$750,000Active3 beds 3 baths2,750 sq. ft.6941 Fargo Trail, Littleton, CO 80125
MLS# 5533675Listed by: NEXTHOME ASPIRE - New
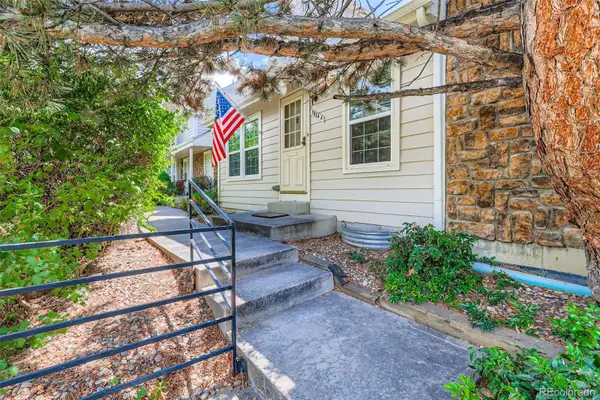 $444,999Active3 beds 2 baths2,060 sq. ft.
$444,999Active3 beds 2 baths2,060 sq. ft.7924 S Depew Street #A, Littleton, CO 80128
MLS# 4970535Listed by: THE LINEAR GROUP LLC - New
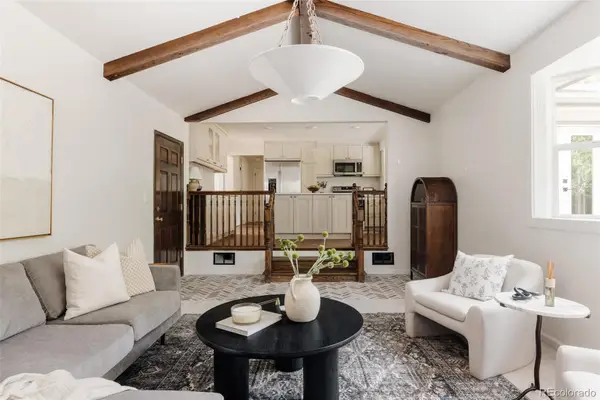 $1,200,000Active6 beds 4 baths3,431 sq. ft.
$1,200,000Active6 beds 4 baths3,431 sq. ft.5221 W Rowland Place, Littleton, CO 80128
MLS# 3196432Listed by: LOKATION - New
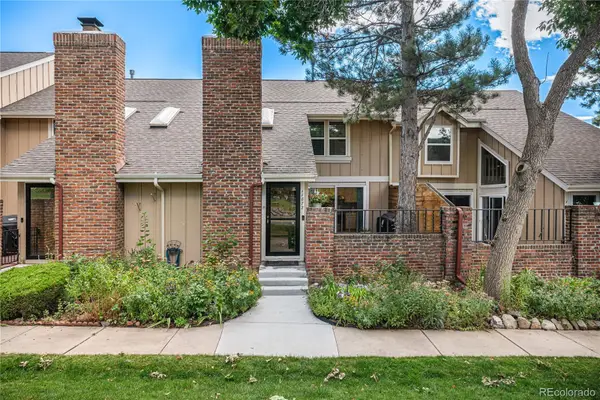 $489,900Active3 beds 3 baths2,181 sq. ft.
$489,900Active3 beds 3 baths2,181 sq. ft.11872 Elk Head Range Road, Littleton, CO 80127
MLS# 5376259Listed by: MB BELLISSIMO HOMES - Coming Soon
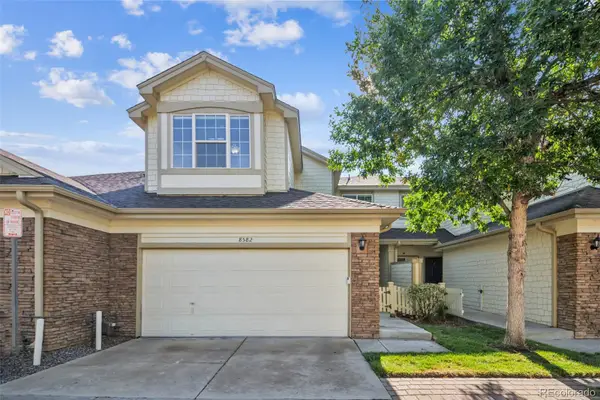 $640,000Coming Soon3 beds 4 baths
$640,000Coming Soon3 beds 4 baths8582 S Lewis Way, Littleton, CO 80127
MLS# 3103877Listed by: TRELORA REALTY, INC. - New
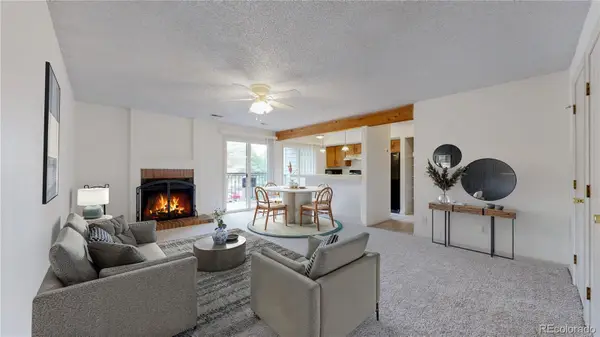 $200,000Active-- beds 1 baths511 sq. ft.
$200,000Active-- beds 1 baths511 sq. ft.4899 S Dudley Street #11A, Littleton, CO 80123
MLS# 5157693Listed by: BERKSHIRE HATHAWAY HOMESERVICES COLORADO REAL ESTATE, LLC - New
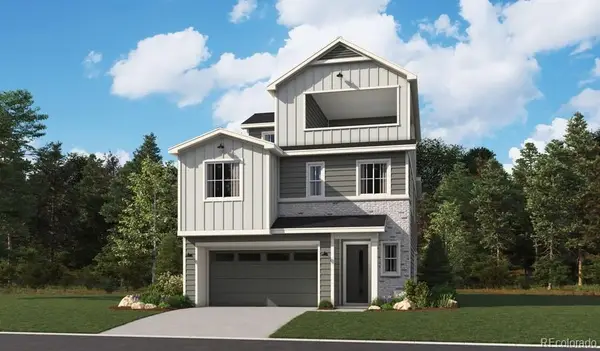 $749,950Active3 beds 4 baths2,793 sq. ft.
$749,950Active3 beds 4 baths2,793 sq. ft.8467 Snake River Street, Littleton, CO 80125
MLS# 2577797Listed by: RICHMOND REALTY INC - New
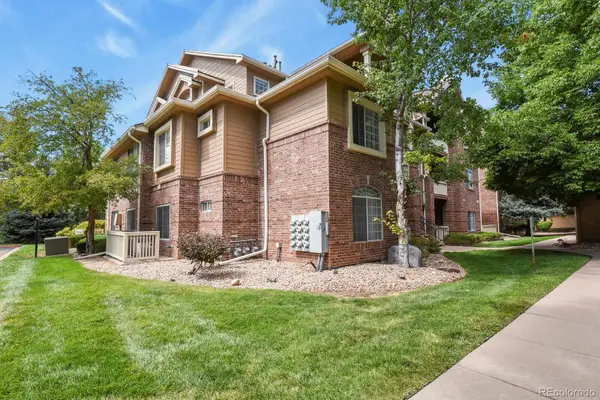 $315,000Active1 beds 1 baths705 sq. ft.
$315,000Active1 beds 1 baths705 sq. ft.1651 W Canal Circle #631, Littleton, CO 80120
MLS# 6618714Listed by: HOMESMART REALTY - New
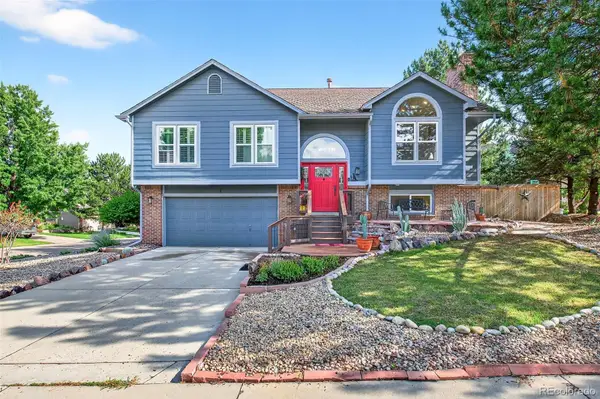 $999,000Active4 beds 3 baths2,152 sq. ft.
$999,000Active4 beds 3 baths2,152 sq. ft.1 Cliffrose, Littleton, CO 80127
MLS# 8608798Listed by: RE/MAX PROFESSIONALS
