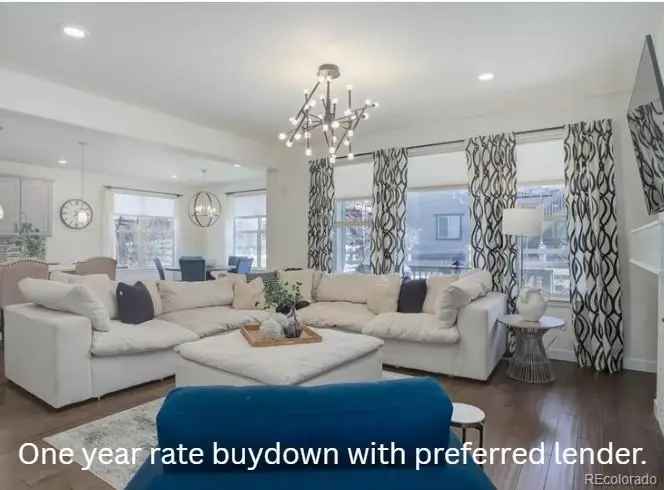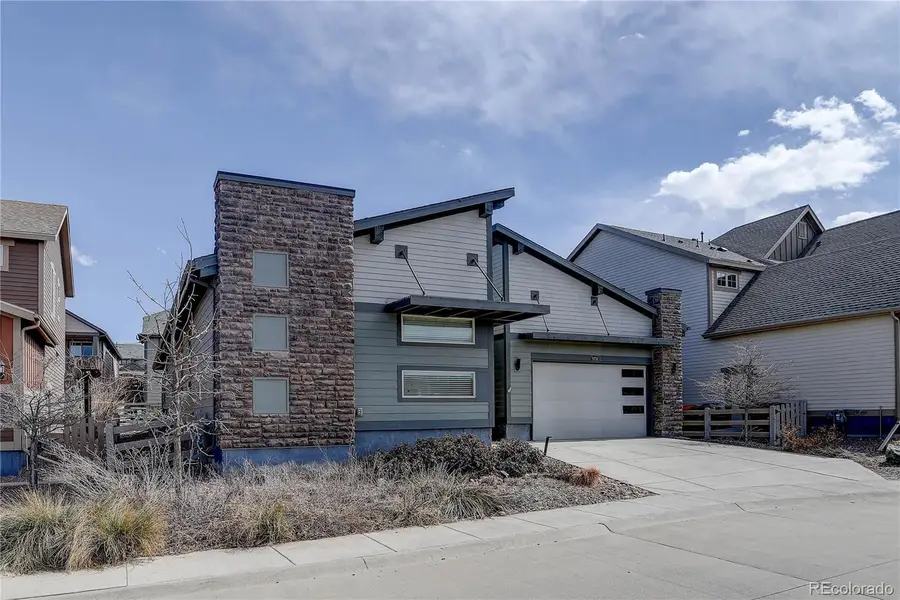9750 Taylor River Circle, Littleton, CO 80125
Local realty services provided by:Better Homes and Gardens Real Estate Kenney & Company



Listed by:sandy benson303-718-1175
Office:coldwell banker realty 44
MLS#:9174967
Source:ML
Price summary
- Price:$840,000
- Price per sq. ft.:$158.07
About this home
***THIS PROPERTY QUALIFIES FOR A 1 YEAR 1% BUYDOWN THROUGH PREFERRED LENDER. CONTACT LISTING AGENT FOR DETAILS*** Why wait months for a new build — and then spend even more on landscaping, window treatments, and upgrades — when this stunning, modern home is move-in ready today? Nestled in a quiet, private vertical cul-de-sac, this home offers luxury, comfort, and thoughtful design in every corner.
Featuring the highly desirable NextGen floor plan, it includes a private main-floor suite with its own entrance, bedroom, bathroom, living area, and dedicated washer and dryer — ideal for multigenerational living, guests, or a private home office.
The open-concept heart of the home features a gourmet kitchen with quartz countertops, upgraded stainless steel appliances, a spacious island, and ample cabinetry. It flows beautifully into the dining area and large family room, where a cozy fireplace and walls of windows fill the space with natural light.
With 4 bedrooms and 3 bathrooms, there's flexibility for every lifestyle. One bedroom with elegant French doors is perfect for an office, while the luxurious primary suite offers private access to the covered patio, a spa-like bath with soaking tub and oversized shower, and a walk-in closet that conveniently connects to the laundry room.
Outside, enjoy a fully finished backyard with low-maintenance turf, a covered patio, and a stylish paver area — no need to budget or wait for landscaping to be done.
Additional upgrades include custom lighting, designer finishes, engineered hardwood flooring, custom blinds, and plantation shutters — all things new builds don’t include! The home includes Solar panels that are leased through Sunnova who bills monthly based on how much energy you use.
Located in Sterling Ranch, residents enjoy amenities like a community pool, clubhouse, fitness center, coffee house, and year-round events that foster a true sense of community.
Skip the wait and the extra costs — this home is ready now.
Contact an agent
Home facts
- Year built:2018
- Listing Id #:9174967
Rooms and interior
- Bedrooms:4
- Total bathrooms:3
- Full bathrooms:3
- Living area:5,314 sq. ft.
Heating and cooling
- Cooling:Central Air
- Heating:Active Solar, Forced Air, Natural Gas, Solar
Structure and exterior
- Roof:Composition
- Year built:2018
- Building area:5,314 sq. ft.
- Lot area:0.17 Acres
Schools
- High school:Thunderridge
- Middle school:Ranch View
- Elementary school:Roxborough
Utilities
- Sewer:Public Sewer
Finances and disclosures
- Price:$840,000
- Price per sq. ft.:$158.07
- Tax amount:$9,894 (2023)
New listings near 9750 Taylor River Circle
- New
 $305,000Active2 beds 2 baths1,105 sq. ft.
$305,000Active2 beds 2 baths1,105 sq. ft.8100 W Quincy Avenue #N11, Littleton, CO 80123
MLS# 9795213Listed by: KELLER WILLIAMS REALTY NORTHERN COLORADO - Coming Soon
 $720,000Coming Soon4 beds 3 baths
$720,000Coming Soon4 beds 3 baths7825 Sand Mountain, Littleton, CO 80127
MLS# 1794125Listed by: BC REALTY LLC - Open Sun, 1 to 3pmNew
 $1,300,000Active6 beds 4 baths4,524 sq. ft.
$1,300,000Active6 beds 4 baths4,524 sq. ft.5573 Red Fern Run, Littleton, CO 80125
MLS# 2479380Listed by: LUXE HAVEN REALTY - New
 $750,000Active4 beds 3 baths2,804 sq. ft.
$750,000Active4 beds 3 baths2,804 sq. ft.5295 W Plymouth Drive, Littleton, CO 80128
MLS# 4613607Listed by: BROKERS GUILD REAL ESTATE - Coming SoonOpen Sat, 11 to 1am
 $930,000Coming Soon4 beds 4 baths
$930,000Coming Soon4 beds 4 baths10594 Wildhorse Lane, Littleton, CO 80125
MLS# 7963428Listed by: BROKERS GUILD REAL ESTATE - Coming Soon
 $500,000Coming Soon3 beds 3 baths
$500,000Coming Soon3 beds 3 baths6616 S Apache Drive, Littleton, CO 80120
MLS# 3503380Listed by: KELLER WILLIAMS INTEGRITY REAL ESTATE LLC - Open Sun, 11am to 2pmNew
 $464,900Active2 beds 3 baths1,262 sq. ft.
$464,900Active2 beds 3 baths1,262 sq. ft.9005 W Phillips Drive, Littleton, CO 80128
MLS# 4672598Listed by: ORCHARD BROKERAGE LLC - Open Sat, 11am to 1pmNew
 $980,000Active4 beds 5 baths5,543 sq. ft.
$980,000Active4 beds 5 baths5,543 sq. ft.9396 Bear River Street, Littleton, CO 80125
MLS# 5142668Listed by: THRIVE REAL ESTATE GROUP - New
 $519,000Active2 beds 2 baths1,345 sq. ft.
$519,000Active2 beds 2 baths1,345 sq. ft.11993 W Long Circle #204, Littleton, CO 80127
MLS# 2969259Listed by: TRELORA REALTY, INC. - New
 $316,000Active2 beds 1 baths1,015 sq. ft.
$316,000Active2 beds 1 baths1,015 sq. ft.6705 S Field Street #811, Littleton, CO 80128
MLS# 3437509Listed by: BARON ENTERPRISES INC
