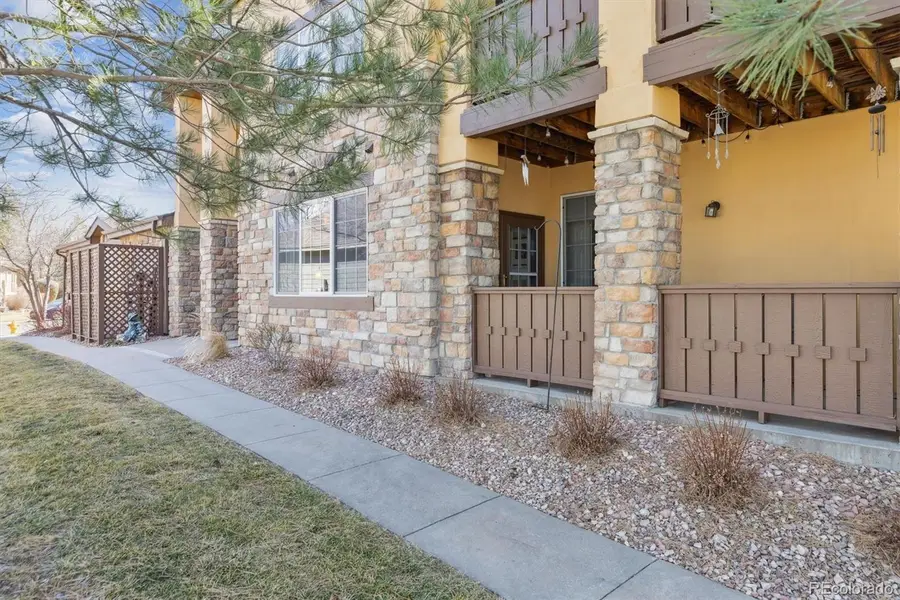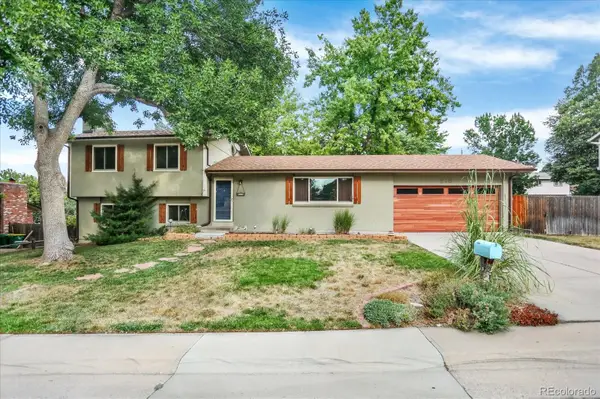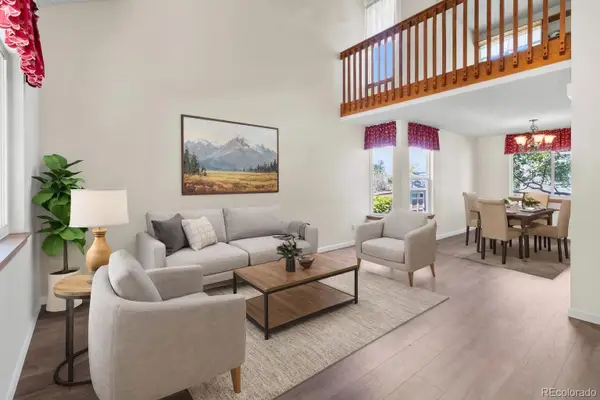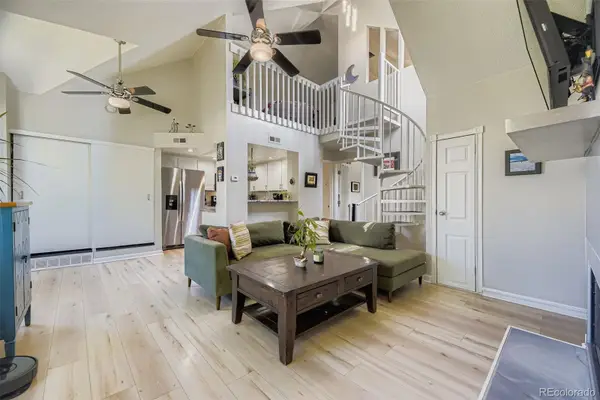9896 W Freiburg Drive #1B, Littleton, CO 80127
Local realty services provided by:Better Homes and Gardens Real Estate Kenney & Company



9896 W Freiburg Drive #1B,Littleton, CO 80127
$565,000
- 3 Beds
- 2 Baths
- 1,476 sq. ft.
- Condominium
- Active
Listed by:clay tichotaclay@tichotarealty.com,303-941-6749
Office:legacy 100 real estate partners llc.
MLS#:8532383
Source:ML
Price summary
- Price:$565,000
- Price per sq. ft.:$382.79
- Monthly HOA dues:$355
About this home
Welcome home to this immaculate three-bedroom, two-bathroom condo in Trailmark! There are zero steps to enter this
extremely well-maintained home. This unit has seen immaculate care and thoughtful updates! The floor plan is bright and open. Take in views of the foothills throughout this stunning residence! The kitchen is massive and features beautiful stainless appliances, tile backsplash, laminate flooring, solid surface countertops, pantry and large island with seating. The living room is the perfect space to relax by the gas fireplace and take in the surroundings. A large picture window allows natural light to fill the space. The primary bedroom is light-filled and offers an immense 5-piece primary bath and walk-in closet. The bathroom has been updated with new flooring, new shower tile, a new semi-frameless glass shower enclosure and new fixtures. The patio is located just off of the living room and is covered from the elements. Enjoy your morning coffee in peace or take the views with a drink after a long day. With the zero-step entry and wide doors this home could offer an option for owners utilizing a wheelchair. In addition, Trailmark has miles of walking trails and is also bordered by the Chatfield State Park, providing access to a variety of outdoor activities, including hiking, biking, fishing, and boating. Deer Creek Canyon is just minutes up the road providing additional opportunities for hiking, mountain biking and enjoying the outdoors. Access to C-470 is just minutes away, making travel or you commute very convenient.
Contact an agent
Home facts
- Year built:2003
- Listing Id #:8532383
Rooms and interior
- Bedrooms:3
- Total bathrooms:2
- Full bathrooms:2
- Living area:1,476 sq. ft.
Heating and cooling
- Cooling:Air Conditioning-Room
- Heating:Forced Air
Structure and exterior
- Roof:Composition
- Year built:2003
- Building area:1,476 sq. ft.
Schools
- High school:Chatfield
- Middle school:Falcon Bluffs
- Elementary school:Shaffer
Utilities
- Water:Public
- Sewer:Public Sewer
Finances and disclosures
- Price:$565,000
- Price per sq. ft.:$382.79
- Tax amount:$2,034 (2024)
New listings near 9896 W Freiburg Drive #1B
- Coming Soon
 $500,000Coming Soon3 beds 3 baths
$500,000Coming Soon3 beds 3 baths6616 S Apache Drive, Littleton, CO 80120
MLS# 3503380Listed by: KELLER WILLIAMS INTEGRITY REAL ESTATE LLC - New
 $464,900Active2 beds 3 baths1,262 sq. ft.
$464,900Active2 beds 3 baths1,262 sq. ft.9005 W Phillips Drive, Littleton, CO 80128
MLS# 4672598Listed by: ORCHARD BROKERAGE LLC - Open Sat, 11am to 1pmNew
 $980,000Active4 beds 5 baths5,543 sq. ft.
$980,000Active4 beds 5 baths5,543 sq. ft.9396 Bear River Street, Littleton, CO 80125
MLS# 5142668Listed by: THRIVE REAL ESTATE GROUP - New
 $519,000Active2 beds 2 baths1,345 sq. ft.
$519,000Active2 beds 2 baths1,345 sq. ft.11993 W Long Circle #204, Littleton, CO 80127
MLS# 2969259Listed by: TRELORA REALTY, INC. - New
 $316,000Active2 beds 1 baths1,015 sq. ft.
$316,000Active2 beds 1 baths1,015 sq. ft.6705 S Field Street #811, Littleton, CO 80128
MLS# 3437509Listed by: BARON ENTERPRISES INC - New
 $595,000Active4 beds 3 baths2,620 sq. ft.
$595,000Active4 beds 3 baths2,620 sq. ft.7951 W Quarto Drive, Littleton, CO 80128
MLS# 5202050Listed by: ZAKHEM REAL ESTATE GROUP - New
 $600,000Active3 beds 2 baths1,584 sq. ft.
$600,000Active3 beds 2 baths1,584 sq. ft.816 W Geddes Circle, Littleton, CO 80120
MLS# 7259535Listed by: DISCOVER REAL ESTATE LLC - Coming Soon
 $379,500Coming Soon2 beds 2 baths
$379,500Coming Soon2 beds 2 baths400 E Fremont Place #404, Centennial, CO 80122
MLS# 5958117Listed by: KELLER WILLIAMS INTEGRITY REAL ESTATE LLC - New
 $649,999Active4 beds 4 baths2,421 sq. ft.
$649,999Active4 beds 4 baths2,421 sq. ft.11445 W Maplewood Avenue, Littleton, CO 80127
MLS# 8486272Listed by: HOME RUN REAL ESTATE LLC - New
 $306,000Active2 beds 1 baths893 sq. ft.
$306,000Active2 beds 1 baths893 sq. ft.8347 S Upham Way #207, Littleton, CO 80128
MLS# 5527246Listed by: HOMESMART

