13 Chipeta Way, Lochbuie, CO 80603
Local realty services provided by:Better Homes and Gardens Real Estate Kenney & Company
13 Chipeta Way,Lochbuie, CO 80603
$598,595
- 4 Beds
- 4 Baths
- 3,461 sq. ft.
- Single family
- Active
Listed by: dennis schick9702263990
Office: re/max alliance-ftc south
MLS#:IR1044956
Source:ML
Price summary
- Price:$598,595
- Price per sq. ft.:$172.95
About this home
MOVE IN READY! 9' Finished basement + Full fencing and landscaping included!! Our Onyx is a stunning 2-story home with a main-level study, owners entrance, 4 bedrooms, 3.5 baths and a 2 car tandem garage. The gorgeous Luxury Vinyl Plank invites you into your home with a generous kitchen and quartz counter tops throughout. The second floor features an expansive loft, the large owner's suite with a large walk-in closet, two additional bedrooms with walk-in closets, and a secondary bath. The 9' finished basement provides another bedroom, full bathroom and rec room. The tandem garage allows ample space for your pickup and outdoor toys!! Home is projected for completion by Summer '25. Model Address is 18 Chipeta Way Lochbuie CO 80603. Prices, plans, and terms are effective on the date of publication and subject to change without notice. Depictions of homes or other features are artist conceptions. Hardscape, landscape, and other items shown may be decorator suggestions that are not included in the purchase price Talk to your Horizon View Homes Sales Representative about our in-house lender incentive
Contact an agent
Home facts
- Year built:2025
- Listing ID #:IR1044956
Rooms and interior
- Bedrooms:4
- Total bathrooms:4
- Full bathrooms:3
- Half bathrooms:1
- Living area:3,461 sq. ft.
Heating and cooling
- Cooling:Ceiling Fan(s), Central Air
- Heating:Forced Air
Structure and exterior
- Roof:Composition
- Year built:2025
- Building area:3,461 sq. ft.
- Lot area:0.11 Acres
Schools
- High school:Brighton
- Middle school:Overland Trail
- Elementary school:Other
Utilities
- Water:Public
- Sewer:Public Sewer
Finances and disclosures
- Price:$598,595
- Price per sq. ft.:$172.95
- Tax amount:$3,364 (2024)
New listings near 13 Chipeta Way
- New
 $339,000Active3 beds 2 baths1,280 sq. ft.
$339,000Active3 beds 2 baths1,280 sq. ft.308 Elm Street, Lochbuie, CO 80603
MLS# IR1047394Listed by: JPAR MODERN REAL ESTATE - New
 $660,000Active5 beds 4 baths3,222 sq. ft.
$660,000Active5 beds 4 baths3,222 sq. ft.790 Griffith Street, Lochbuie, CO 80603
MLS# 4861061Listed by: COMPASS - DENVER - New
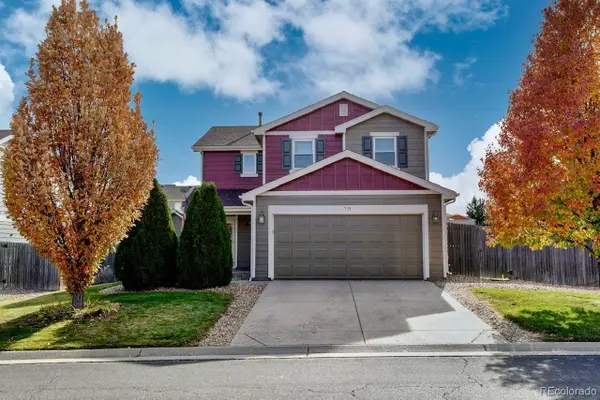 $450,000Active3 beds 3 baths1,805 sq. ft.
$450,000Active3 beds 3 baths1,805 sq. ft.719 Willow Drive, Brighton, CO 80603
MLS# 3407051Listed by: RE/MAX MOMENTUM - New
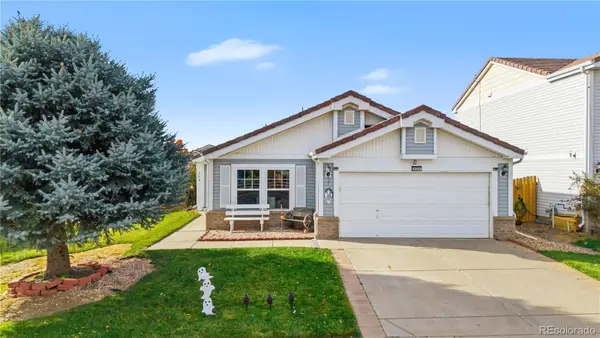 $439,500Active3 beds 2 baths1,580 sq. ft.
$439,500Active3 beds 2 baths1,580 sq. ft.234 Zephyr Court, Brighton, CO 80603
MLS# 3910026Listed by: LPT REALTY - New
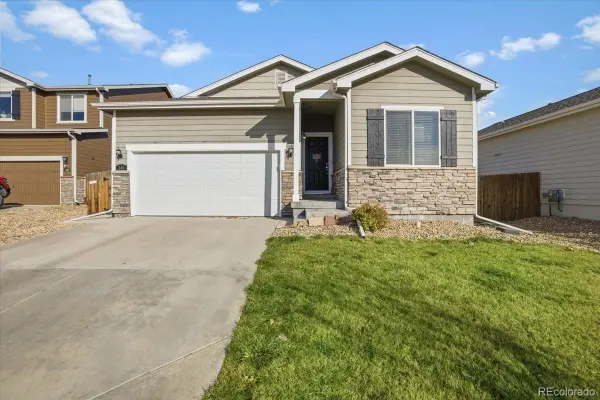 $465,000Active3 beds 2 baths1,747 sq. ft.
$465,000Active3 beds 2 baths1,747 sq. ft.345 Park Boulevard, Brighton, CO 80603
MLS# 7493715Listed by: LPT REALTY 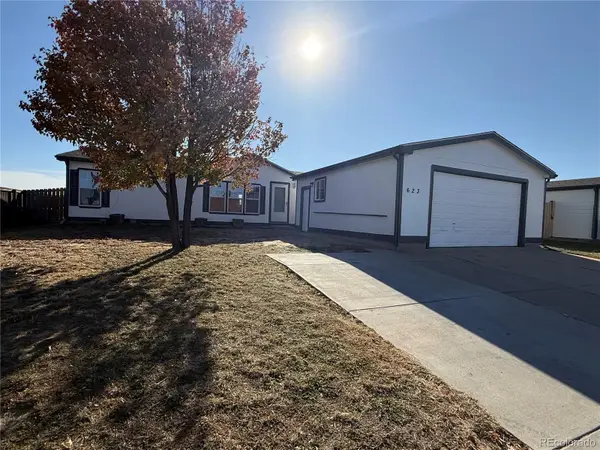 $397,900Pending3 beds 2 baths1,680 sq. ft.
$397,900Pending3 beds 2 baths1,680 sq. ft.623 Prairie Avenue, Brighton, CO 80603
MLS# 2812820Listed by: PREMIER COMMUNITY HOMES- New
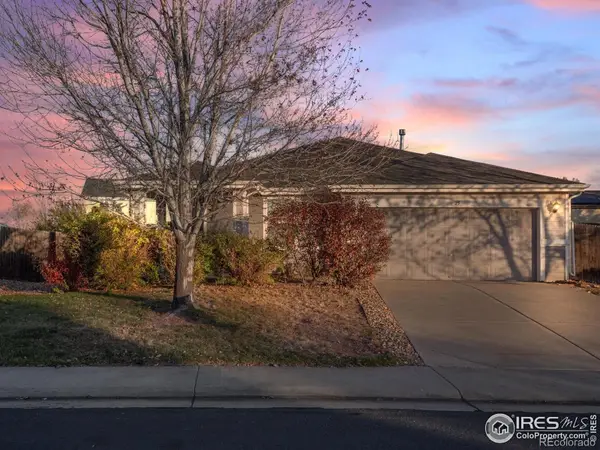 $415,000Active3 beds 2 baths1,561 sq. ft.
$415,000Active3 beds 2 baths1,561 sq. ft.25 Shenandoah Way, Brighton, CO 80603
MLS# IR1046916Listed by: C3 REAL ESTATE SOLUTIONS, LLC - Open Sat, 11am to 1pm
 $349,999Pending3 beds 3 baths1,308 sq. ft.
$349,999Pending3 beds 3 baths1,308 sq. ft.1219 Lilac Drive, Lochbuie, CO 80603
MLS# 8867363Listed by: KEY TEAM REAL ESTATE CORP. - New
 $440,000Active3 beds 2 baths1,485 sq. ft.
$440,000Active3 beds 2 baths1,485 sq. ft.565 Park Boulevard, Brighton, CO 80603
MLS# 4346937Listed by: MARRS REALTY AND MANAGEMENT - New
 $430,000Active3 beds 2 baths1,633 sq. ft.
$430,000Active3 beds 2 baths1,633 sq. ft.1866 Ruby Avenue, Brighton, CO 80603
MLS# 9157870Listed by: RESIDENT REALTY WESTERN SLOPE, LLC
