10032 Astoria Court, Lone Tree, CO 80124
Local realty services provided by:Better Homes and Gardens Real Estate Kenney & Company
Listed by:adelia redalen303-829-6475
Office:coldwell banker realty 44
MLS#:7567933
Source:ML
Price summary
- Price:$1,175,000
- Price per sq. ft.:$216.75
- Monthly HOA dues:$68
About this home
Experience luxury living in this meticulously maintained, 6 bedroom, 5 bath residence in the prestigious Carriage Club neighborhood in Lone Tree. Perfectly situated in a quiet cul-de-sac and baking to a green belt, this home enjoys easy access to the Denver Tech Center, Park Meadows, hiking at The Bluffs, fine dining, light rail, and downtown Denver. Upon entry, one will enjoy the beauty of gleaming hardwoods throughout the main level, creating a seamless flow from room to room. Hardwoods also adorn the dual staircases providing access to the upstairs from both the kitchen and foyer. The living and family room feature gas fireplaces, and the formal dining room is fabulous for entertaining and family gatherings. Granite counters, bar seating, double ovens, an island, and walk-in pantry adorn the large, eat-in kitchen which also provides access to an expansive, private deck, perfect for extended outdoor living. The main level also hosts a private office providing a professional environment for work or study. Head upstairs to the spacious primary retreat which boasts vaulted ceilings, an en-suite bathroom with a luxurious jetted tub, double vanities, and a walk-in closet. Hardwood floors lead to three additional bedrooms, one which is ensuite, as well as a versatile loft area and bonus room offering additional space for relaxation or recreation. The fully finished, walk-out basement boasts an exceptional in-law suite providing private accommodations for extended family or guests and includes a full kitchen, family room, game room, two bedrooms (one is currently an office), ¾ bath, and a second laundry room. A private patio and beautifully landscaped backyard are accessible from the basement. The well equipped, heated and insulated 3 car garage has epoxy flooring, extensive cabinetry, 220V, loft and attic storage, security camera, and exterior door. Short walk to the Bluffs Hiking Area! FULL VIDEO TOUR AT https://bit.ly/10032AstoriaCtVideo
Contact an agent
Home facts
- Year built:1998
- Listing ID #:7567933
Rooms and interior
- Bedrooms:6
- Total bathrooms:5
- Full bathrooms:3
- Half bathrooms:1
- Living area:5,421 sq. ft.
Heating and cooling
- Cooling:Central Air
- Heating:Forced Air, Natural Gas
Structure and exterior
- Roof:Composition
- Year built:1998
- Building area:5,421 sq. ft.
- Lot area:0.18 Acres
Schools
- High school:Highlands Ranch
- Middle school:Cresthill
- Elementary school:Acres Green
Utilities
- Water:Public
- Sewer:Public Sewer
Finances and disclosures
- Price:$1,175,000
- Price per sq. ft.:$216.75
- Tax amount:$5,188 (2024)
New listings near 10032 Astoria Court
- Coming Soon
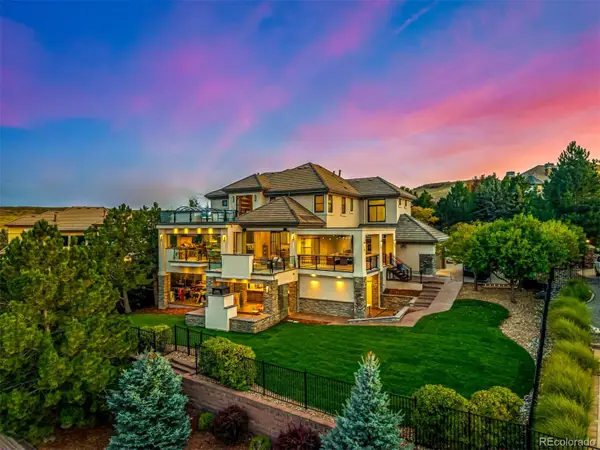 $2,990,000Coming Soon6 beds 8 baths
$2,990,000Coming Soon6 beds 8 baths8667 Sawgrass Drive, Lone Tree, CO 80124
MLS# 5777378Listed by: CENTURY 21 PROSPERITY - New
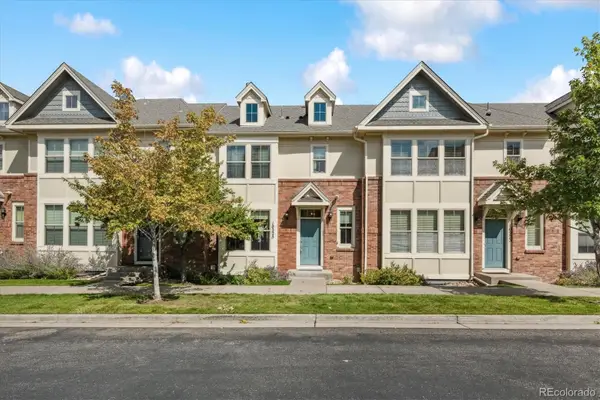 $635,000Active3 beds 4 baths1,824 sq. ft.
$635,000Active3 beds 4 baths1,824 sq. ft.10225 Bellwether Lane, Lone Tree, CO 80124
MLS# 6502981Listed by: TLC HOMES AND LAND - New
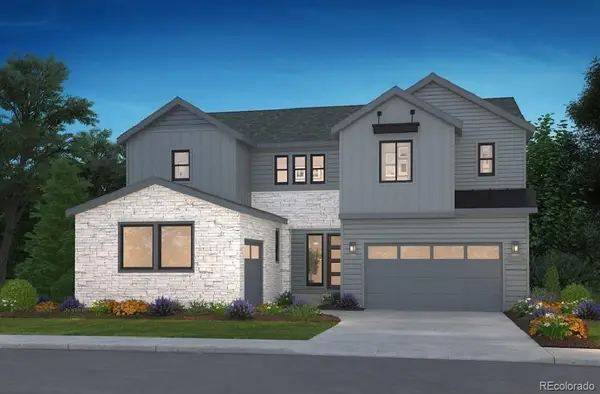 $1,668,000Active6 beds 7 baths6,523 sq. ft.
$1,668,000Active6 beds 7 baths6,523 sq. ft.11244 Tenor Trail, Lone Tree, CO 80134
MLS# 7082418Listed by: RE/MAX PROFESSIONALS - New
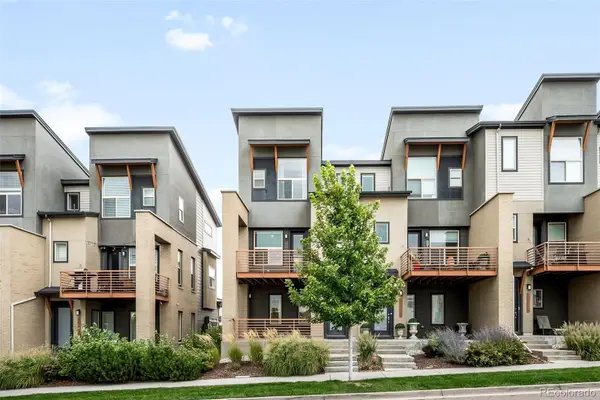 $585,000Active2 beds 3 baths1,369 sq. ft.
$585,000Active2 beds 3 baths1,369 sq. ft.10053 Town Ridge Lane, Lone Tree, CO 80124
MLS# 6989727Listed by: COMPASS - DENVER - New
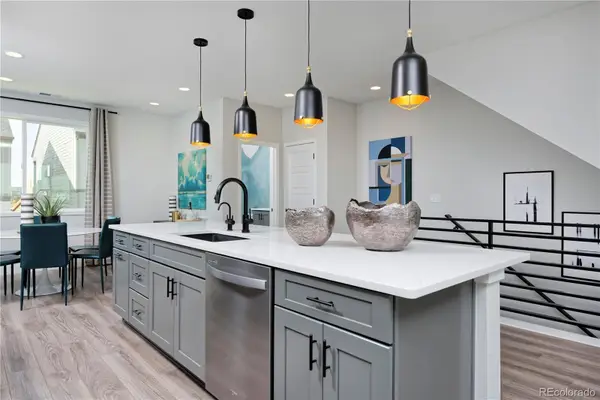 $637,396Active2 beds 3 baths1,672 sq. ft.
$637,396Active2 beds 3 baths1,672 sq. ft.10884 Lyric Street, Lone Tree, CO 80134
MLS# 8548220Listed by: RE/MAX ALLIANCE - New
 $720,335Active3 beds 3 baths1,843 sq. ft.
$720,335Active3 beds 3 baths1,843 sq. ft.10882 Lyric Street, Lone Tree, CO 80134
MLS# 3583656Listed by: RE/MAX ALLIANCE 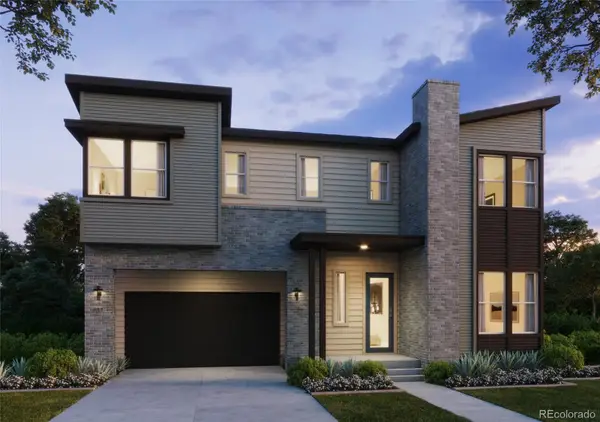 $1,348,943Pending5 beds 5 baths3,906 sq. ft.
$1,348,943Pending5 beds 5 baths3,906 sq. ft.11467 Alla Breve Circle, Lone Tree, CO 80134
MLS# 5728974Listed by: COMPASS - DENVER- Open Sat, 11am to 1pmNew
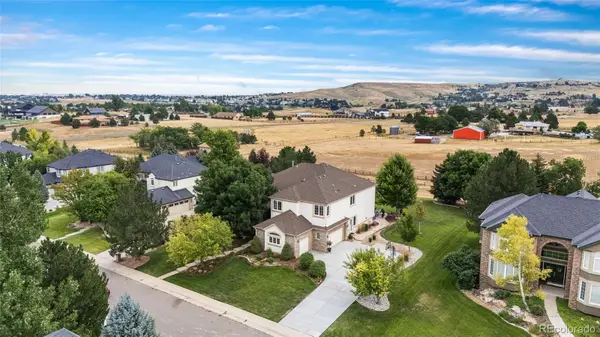 $1,795,000Active5 beds 5 baths5,982 sq. ft.
$1,795,000Active5 beds 5 baths5,982 sq. ft.11041 Puma Run, Lone Tree, CO 80124
MLS# 4677841Listed by: COMPASS - DENVER - New
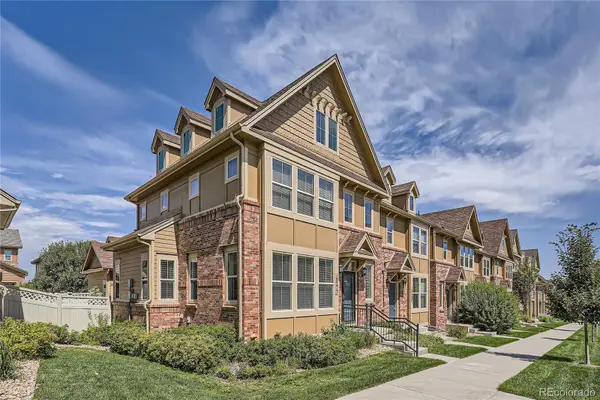 $630,000Active3 beds 3 baths2,445 sq. ft.
$630,000Active3 beds 3 baths2,445 sq. ft.10273 Bellwether Lane, Lone Tree, CO 80124
MLS# 3662139Listed by: FULL CIRCLE REALTY CO - New
 $425,000Active2 beds 2 baths1,285 sq. ft.
$425,000Active2 beds 2 baths1,285 sq. ft.10184 Park Meadows Drive #1407, Lone Tree, CO 80124
MLS# 8959914Listed by: RISE REAL ESTATE
