10053 Town Ridge Lane, Lone Tree, CO 80124
Local realty services provided by:Better Homes and Gardens Real Estate Kenney & Company
10053 Town Ridge Lane,Lone Tree, CO 80124
$585,000
- 2 Beds
- 3 Baths
- 1,369 sq. ft.
- Townhouse
- Active
Listed by:kevin shelledykevin.shelledy@compass.com,720-357-2650
Office:compass - denver
MLS#:6989727
Source:ML
Price summary
- Price:$585,000
- Price per sq. ft.:$427.32
- Monthly HOA dues:$371
About this home
Welcome to your next smart investment or ideal home in Lone Tree—a property that blends modern luxury, energy efficiency, and unbeatable convenience. This beautifully designed townhome offers two bedrooms, each with its own private bathroom—one full and one three-quarter—providing both comfort and privacy. The open-concept layout seamlessly connects the kitchen, dining, and living areas, creating the perfect space for entertaining or enjoying quiet evenings. Rich wood flooring and soaring ceilings add warmth and elegance, while the west-facing outdoor deck, built with all-weather materials, provides a low-maintenance retreat for sunny afternoons, barbeques, and Colorado sunsets. Practicality meets style with a two-car attached garage offering easy access, storage, and protection from the elements. Convenience continues with an in-unit washer and dryer plus a powder room on the main level for guests. Superior insulation ensures excellent energy efficiency, reducing costs while enhancing comfort. This property appeals to all buyers. For investors, it’s a turnkey rental opportunity with strong potential. The two en-suite bedrooms are ideal for roommates or professionals, while modern finishes and efficient construction minimize expenses and maintenance. For professionals, the location offers a vibrant lifestyle near major employers, including the Charles Schwab campus. Lone Tree’s abundant amenities—restaurants, shopping, parks, and transit—make it easy to balance work and leisure. Whether you’re an investor seeking a low-maintenance, high-appeal rental or a professional searching for a modern, convenient, and comfortable place to call home, this townhome is the perfect fit.
Contact an agent
Home facts
- Year built:2018
- Listing ID #:6989727
Rooms and interior
- Bedrooms:2
- Total bathrooms:3
- Full bathrooms:1
- Half bathrooms:1
- Living area:1,369 sq. ft.
Heating and cooling
- Cooling:Air Conditioning-Room
- Heating:Forced Air
Structure and exterior
- Roof:Composition
- Year built:2018
- Building area:1,369 sq. ft.
Schools
- High school:Highlands Ranch
- Middle school:Cresthill
- Elementary school:Eagle Ridge
Utilities
- Water:Private
- Sewer:Public Sewer
Finances and disclosures
- Price:$585,000
- Price per sq. ft.:$427.32
- Tax amount:$4,847 (2024)
New listings near 10053 Town Ridge Lane
- New
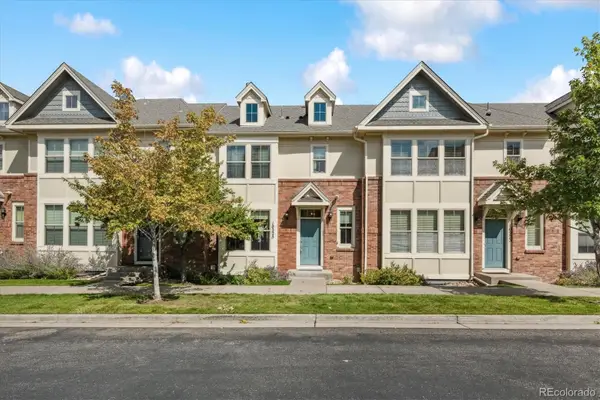 $635,000Active3 beds 4 baths1,824 sq. ft.
$635,000Active3 beds 4 baths1,824 sq. ft.10225 Bellwether Lane, Lone Tree, CO 80124
MLS# 6502981Listed by: TLC HOMES AND LAND - New
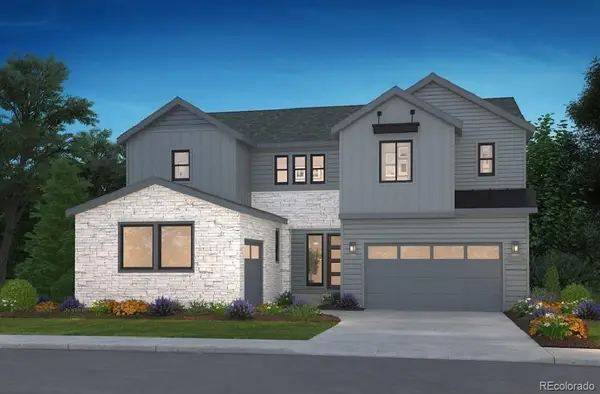 $1,668,000Active6 beds 7 baths6,523 sq. ft.
$1,668,000Active6 beds 7 baths6,523 sq. ft.11244 Tenor Trail, Lone Tree, CO 80134
MLS# 7082418Listed by: RE/MAX PROFESSIONALS - New
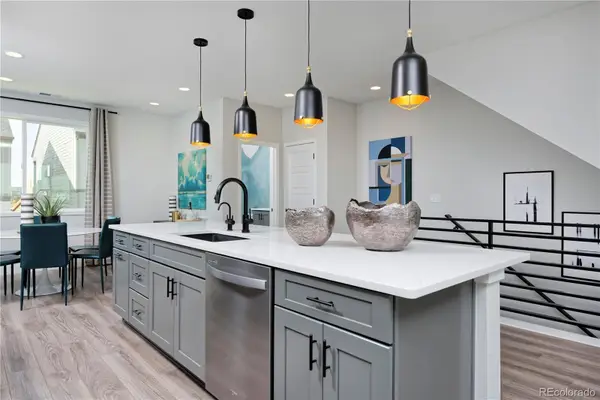 $637,396Active2 beds 3 baths1,672 sq. ft.
$637,396Active2 beds 3 baths1,672 sq. ft.10884 Lyric Street, Lone Tree, CO 80134
MLS# 8548220Listed by: RE/MAX ALLIANCE - New
 $720,335Active3 beds 3 baths1,843 sq. ft.
$720,335Active3 beds 3 baths1,843 sq. ft.10882 Lyric Street, Lone Tree, CO 80134
MLS# 3583656Listed by: RE/MAX ALLIANCE 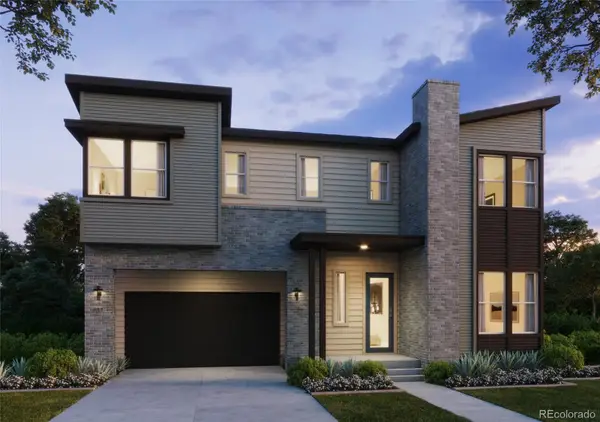 $1,348,943Pending5 beds 5 baths3,906 sq. ft.
$1,348,943Pending5 beds 5 baths3,906 sq. ft.11467 Alla Breve Circle, Lone Tree, CO 80134
MLS# 5728974Listed by: COMPASS - DENVER- New
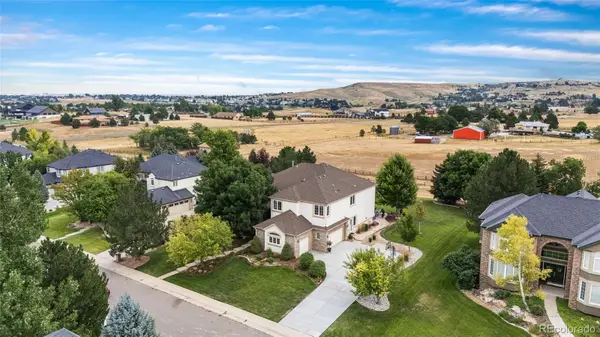 $1,795,000Active5 beds 5 baths5,982 sq. ft.
$1,795,000Active5 beds 5 baths5,982 sq. ft.11041 Puma Run, Lone Tree, CO 80124
MLS# 4677841Listed by: COMPASS - DENVER - New
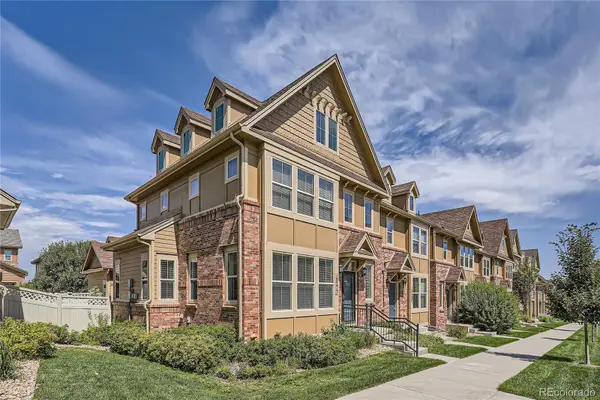 $630,000Active3 beds 3 baths2,445 sq. ft.
$630,000Active3 beds 3 baths2,445 sq. ft.10273 Bellwether Lane, Lone Tree, CO 80124
MLS# 3662139Listed by: FULL CIRCLE REALTY CO - New
 $425,000Active2 beds 2 baths1,285 sq. ft.
$425,000Active2 beds 2 baths1,285 sq. ft.10184 Park Meadows Drive #1407, Lone Tree, CO 80124
MLS# 8959914Listed by: RISE REAL ESTATE - New
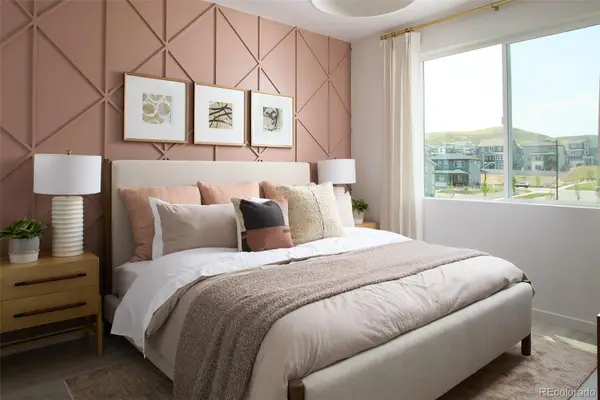 $419,990Active2 beds 2 baths912 sq. ft.
$419,990Active2 beds 2 baths912 sq. ft.11940 Soprano Circle #301, Lone Tree, CO 80134
MLS# 2106737Listed by: LANDMARK RESIDENTIAL BROKERAGE
