10064 Bluffmont Court, Lone Tree, CO 80124
Local realty services provided by:Better Homes and Gardens Real Estate Kenney & Company
10064 Bluffmont Court,Lone Tree, CO 80124
$535,000
- 2 Beds
- 2 Baths
- 1,429 sq. ft.
- Condominium
- Active
Listed by:liz grechLiz.Grech@CBRealty.com,720-655-2448
Office:coldwell banker realty 24
MLS#:2960482
Source:ML
Price summary
- Price:$535,000
- Price per sq. ft.:$374.39
- Monthly HOA dues:$545
About this home
Welcome to Bluffmont Estates--in the Heart of Lone Tree!
Step into this beautifully appointed maintained upper-level condo that lives like a townhome, ideally situated on a private corner lot. Abundant natural light streams through this home, creating a warm, inviting space that's truly move-in ready. This home offers 1429 sq ft approx. with 2 bedrooms, 2 bathrooms plus a built-in office with granite counters and cherry cabinetry-perfect for remote work or a creative space. Upon entry stairs lead to the upper main open floorplan which features high-end upgrades throughout including gleaming hardwood floors, Hunter Douglas blinds, surround sound speakers in living room, separate dining area leading to the patio. Newer range, microwave and water heater. Living room has a cozy fireplace. The kitchen is a chef's delight with granite counters, and cherry cabinets. The primary suite is a true retreat, complete with a double-sided fireplace you can enjoy from your bed or while soaking in the large tub. The bathroom features dual sinks, separate bathtub and shower with elegant finishes. A dedicated laundry room with built-in cabinetry and sink adds convenience and functionality. Additional features include a 2-car attached garage. Outside the door, everything Lone Tree has to offer is just short stroll away. From live performance at the Lone Tree Arts Center to shopping, light rail access, local dining hotspots and the Lone Tree Recreation Center offering many amenities...even pickleball! Walk to Bluffs Regional Park, where miles of scenic trails await. This property is on the HOA rental participation list. All of this is nestled within the beautifully maintained Bluffmont Estates community, where pride of ownership shines and quiet living comes standard.
Contact an agent
Home facts
- Year built:2007
- Listing ID #:2960482
Rooms and interior
- Bedrooms:2
- Total bathrooms:2
- Full bathrooms:2
- Living area:1,429 sq. ft.
Heating and cooling
- Cooling:Central Air
- Heating:Forced Air
Structure and exterior
- Year built:2007
- Building area:1,429 sq. ft.
Schools
- High school:Highlands Ranch
- Middle school:Cresthill
- Elementary school:Eagle Ridge
Utilities
- Water:Public
- Sewer:Public Sewer
Finances and disclosures
- Price:$535,000
- Price per sq. ft.:$374.39
- Tax amount:$4,599 (2024)
New listings near 10064 Bluffmont Court
- Coming Soon
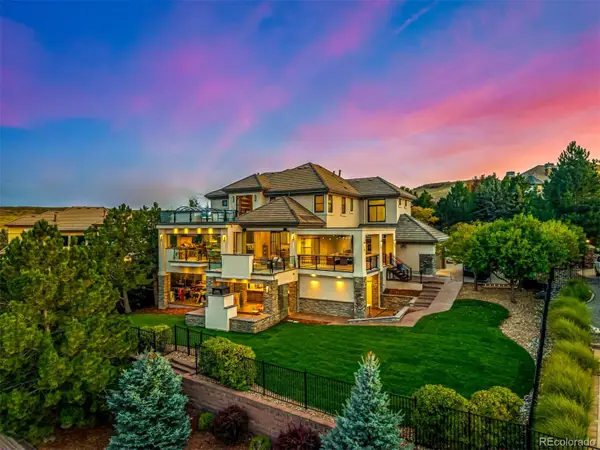 $2,990,000Coming Soon6 beds 7 baths
$2,990,000Coming Soon6 beds 7 baths8667 Sawgrass Drive, Lone Tree, CO 80124
MLS# 5777378Listed by: CENTURY 21 PROSPERITY - New
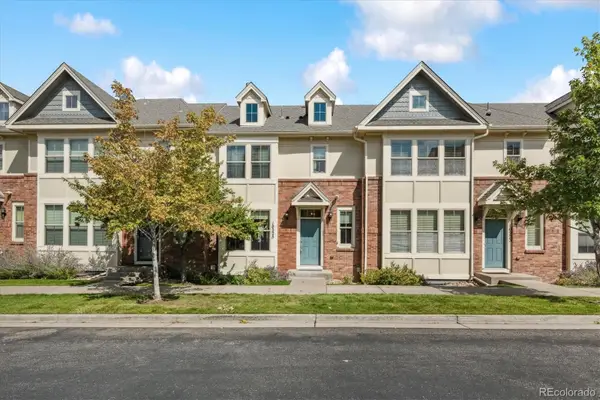 $635,000Active3 beds 4 baths1,824 sq. ft.
$635,000Active3 beds 4 baths1,824 sq. ft.10225 Bellwether Lane, Lone Tree, CO 80124
MLS# 6502981Listed by: TLC HOMES AND LAND - New
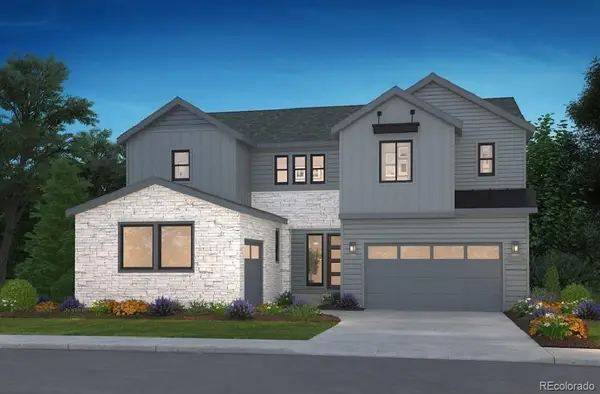 $1,668,000Active6 beds 7 baths6,523 sq. ft.
$1,668,000Active6 beds 7 baths6,523 sq. ft.11244 Tenor Trail, Lone Tree, CO 80134
MLS# 7082418Listed by: RE/MAX PROFESSIONALS - New
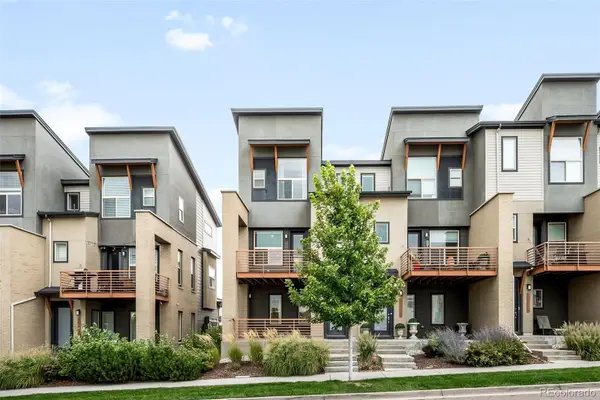 $585,000Active2 beds 3 baths1,369 sq. ft.
$585,000Active2 beds 3 baths1,369 sq. ft.10053 Town Ridge Lane, Lone Tree, CO 80124
MLS# 6989727Listed by: COMPASS - DENVER - New
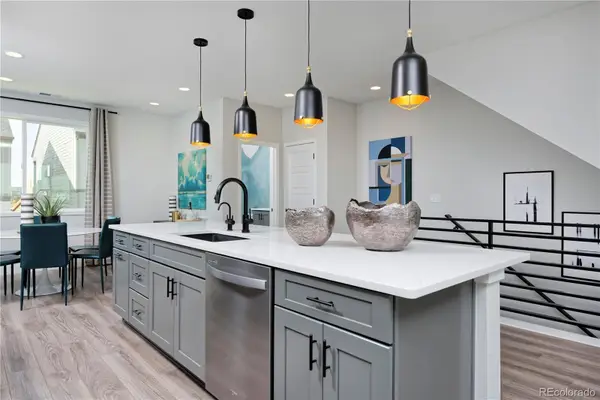 $637,396Active2 beds 3 baths1,672 sq. ft.
$637,396Active2 beds 3 baths1,672 sq. ft.10884 Lyric Street, Lone Tree, CO 80134
MLS# 8548220Listed by: RE/MAX ALLIANCE - New
 $720,335Active3 beds 3 baths1,843 sq. ft.
$720,335Active3 beds 3 baths1,843 sq. ft.10882 Lyric Street, Lone Tree, CO 80134
MLS# 3583656Listed by: RE/MAX ALLIANCE 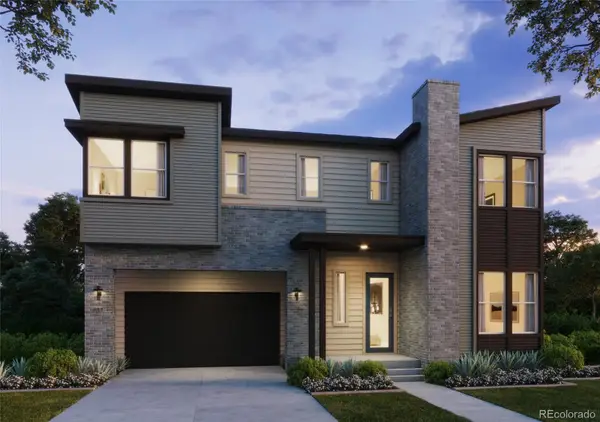 $1,348,943Pending5 beds 5 baths3,906 sq. ft.
$1,348,943Pending5 beds 5 baths3,906 sq. ft.11467 Alla Breve Circle, Lone Tree, CO 80134
MLS# 5728974Listed by: COMPASS - DENVER- Open Sat, 11am to 1pmNew
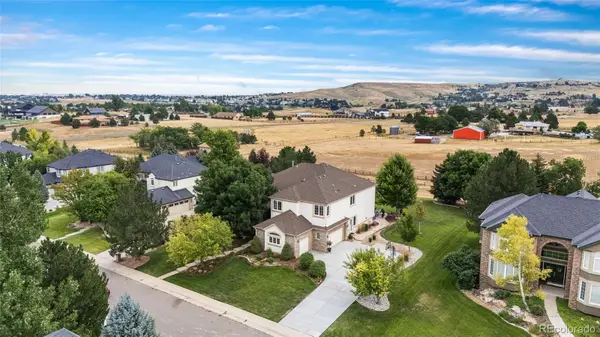 $1,795,000Active5 beds 5 baths5,982 sq. ft.
$1,795,000Active5 beds 5 baths5,982 sq. ft.11041 Puma Run, Lone Tree, CO 80124
MLS# 4677841Listed by: COMPASS - DENVER - New
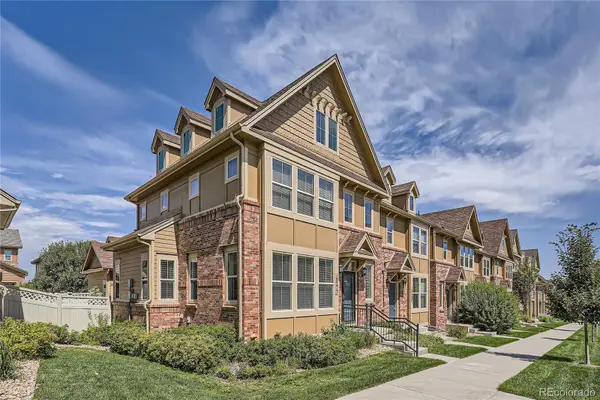 $630,000Active3 beds 3 baths2,445 sq. ft.
$630,000Active3 beds 3 baths2,445 sq. ft.10273 Bellwether Lane, Lone Tree, CO 80124
MLS# 3662139Listed by: FULL CIRCLE REALTY CO - New
 $425,000Active2 beds 2 baths1,285 sq. ft.
$425,000Active2 beds 2 baths1,285 sq. ft.10184 Park Meadows Drive #1407, Lone Tree, CO 80124
MLS# 8959914Listed by: RISE REAL ESTATE
