10071 Belvedere Circle, Lone Tree, CO 80124
Local realty services provided by:Better Homes and Gardens Real Estate Kenney & Company
Listed by:steven harderSteve@HarderProperties.com,303-668-3700
Office:equity colorado real estate
MLS#:2499601
Source:ML
Price summary
- Price:$630,000
- Price per sq. ft.:$404.11
- Monthly HOA dues:$371
About this home
***PRICED TO SELL*** This beautiful contemporary Towhome in Lincoln Commons is PERFECT!!!! Seriously!!! it's more than move-in ready, and at this price it's a steal! This stunning west-facing home features 3 large bedrooms, 3 baths and is the perfect blend of luxury, comfort, and location. Features include 9' volume ceilings, 7” engineered oak flooring, energy efficient LED down-lighting, smart ceiling fans and an outdoor covered patio w/ gas line. The open main level includes a lovely ½ bath, generously sized horseshoe kitchen with 40” cabinetry, stainless appliances, prep island w/ eating area and abundant cabinet storage, off the kitchen is the large family room that easily accommodates any furniture layout or style, and the covered patio boasts amazing views of both the courtyard and snow-capped mountain peaks, the ideal setting with family and friends! The upper floor features the Owners Suite with full en-suite bath and walk-in closet, two generous bedrooms with large closets and an additional full bathroom. The entry level includes access from the 2-car garage, laundry room with washer and dryer, coat/storage closet and the utility room. Plus, with the prepaid PV solar lease, your electric costs are significantly reduced and the lease transfers to the new owner at closing.Walking distance to every amenity one could possibly imagine including Starbucks, Douglas County Library, Lone Tree PAC, Rec Center, trails, park, shopping, popular dining destinations, Light Rail and RTD Bus service. Don't miss this window of opportunity, it won't last long!
Contact an agent
Home facts
- Year built:2017
- Listing ID #:2499601
Rooms and interior
- Bedrooms:3
- Total bathrooms:3
- Full bathrooms:2
- Half bathrooms:1
- Living area:1,559 sq. ft.
Heating and cooling
- Cooling:Central Air
- Heating:Forced Air
Structure and exterior
- Roof:Shingle
- Year built:2017
- Building area:1,559 sq. ft.
- Lot area:0.04 Acres
Schools
- High school:Highlands Ranch
- Middle school:Cresthill
- Elementary school:Eagle Ridge
Utilities
- Water:Public
- Sewer:Public Sewer
Finances and disclosures
- Price:$630,000
- Price per sq. ft.:$404.11
- Tax amount:$5,789 (2023)
New listings near 10071 Belvedere Circle
- Coming Soon
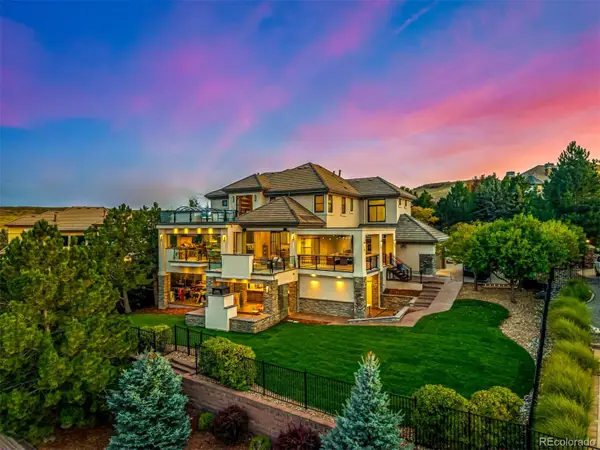 $2,990,000Coming Soon6 beds 7 baths
$2,990,000Coming Soon6 beds 7 baths8667 Sawgrass Drive, Lone Tree, CO 80124
MLS# 5777378Listed by: CENTURY 21 PROSPERITY - New
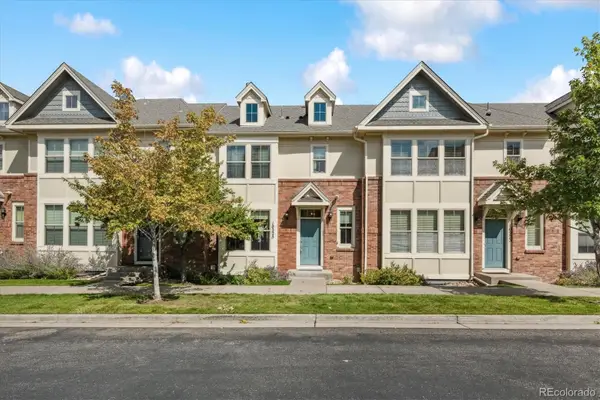 $635,000Active3 beds 4 baths1,824 sq. ft.
$635,000Active3 beds 4 baths1,824 sq. ft.10225 Bellwether Lane, Lone Tree, CO 80124
MLS# 6502981Listed by: TLC HOMES AND LAND - New
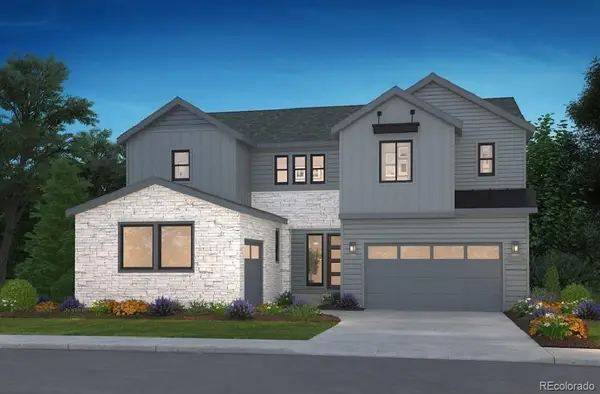 $1,668,000Active6 beds 7 baths6,523 sq. ft.
$1,668,000Active6 beds 7 baths6,523 sq. ft.11244 Tenor Trail, Lone Tree, CO 80134
MLS# 7082418Listed by: RE/MAX PROFESSIONALS - New
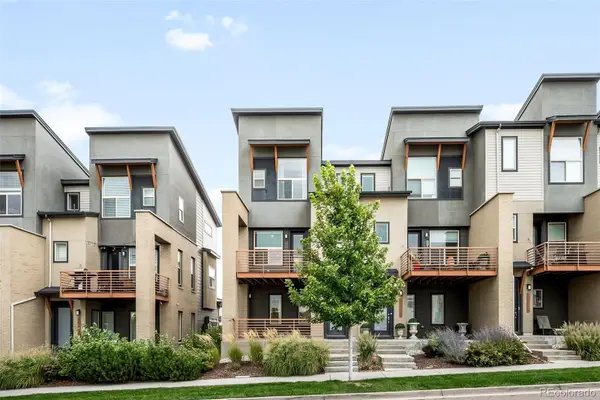 $585,000Active2 beds 3 baths1,369 sq. ft.
$585,000Active2 beds 3 baths1,369 sq. ft.10053 Town Ridge Lane, Lone Tree, CO 80124
MLS# 6989727Listed by: COMPASS - DENVER - New
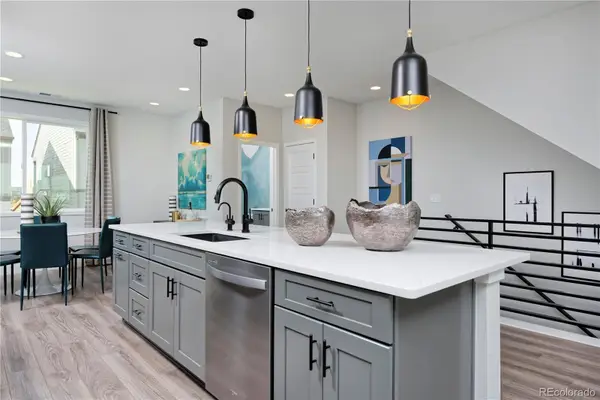 $637,396Active2 beds 3 baths1,672 sq. ft.
$637,396Active2 beds 3 baths1,672 sq. ft.10884 Lyric Street, Lone Tree, CO 80134
MLS# 8548220Listed by: RE/MAX ALLIANCE - New
 $720,335Active3 beds 3 baths1,843 sq. ft.
$720,335Active3 beds 3 baths1,843 sq. ft.10882 Lyric Street, Lone Tree, CO 80134
MLS# 3583656Listed by: RE/MAX ALLIANCE 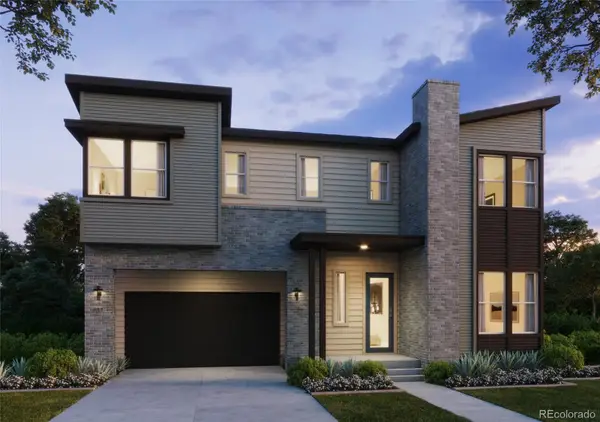 $1,348,943Pending5 beds 5 baths3,906 sq. ft.
$1,348,943Pending5 beds 5 baths3,906 sq. ft.11467 Alla Breve Circle, Lone Tree, CO 80134
MLS# 5728974Listed by: COMPASS - DENVER- Open Sat, 11am to 1pmNew
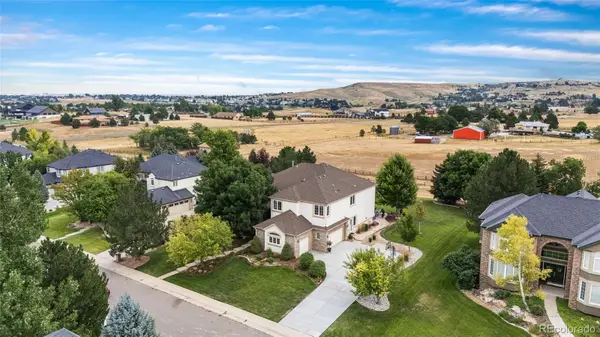 $1,795,000Active5 beds 5 baths5,982 sq. ft.
$1,795,000Active5 beds 5 baths5,982 sq. ft.11041 Puma Run, Lone Tree, CO 80124
MLS# 4677841Listed by: COMPASS - DENVER - New
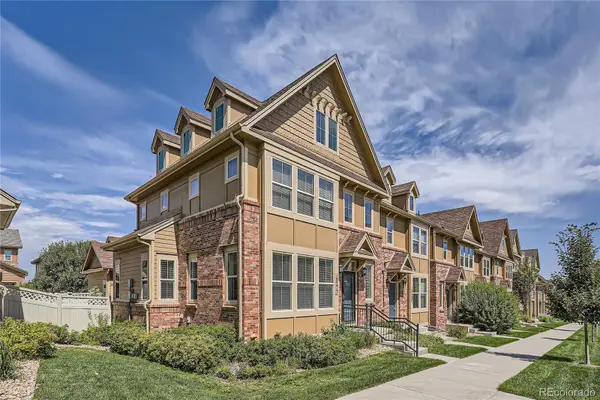 $630,000Active3 beds 3 baths2,445 sq. ft.
$630,000Active3 beds 3 baths2,445 sq. ft.10273 Bellwether Lane, Lone Tree, CO 80124
MLS# 3662139Listed by: FULL CIRCLE REALTY CO - New
 $425,000Active2 beds 2 baths1,285 sq. ft.
$425,000Active2 beds 2 baths1,285 sq. ft.10184 Park Meadows Drive #1407, Lone Tree, CO 80124
MLS# 8959914Listed by: RISE REAL ESTATE
