10121 Bluffmont Lane, Lone Tree, CO 80124
Local realty services provided by:Better Homes and Gardens Real Estate Kenney & Company
10121 Bluffmont Lane,Lone Tree, CO 80124
$530,000
- 2 Beds
- 2 Baths
- 1,429 sq. ft.
- Townhouse
- Active
Listed by:tara maynardTara.maynard@redfin.com,720-212-7658
Office:redfin corporation
MLS#:2423350
Source:ML
Price summary
- Price:$530,000
- Price per sq. ft.:$370.89
- Monthly HOA dues:$545
About this home
Situated in a prime Lone Tree location, this updated home combines low-maintenance living with modern comfort. Inside, you'll find fresh interior paint, wide plank wood flooring, and a layout that flows effortlessly from room to room. The kitchen stands out with sleek granite countertops, stainless steel appliances, upgraded cabinets, a stylish backsplash, and a generous pantry. The living and dining areas feel open and bright, centered around a gas fireplace with a tile surround. The vaulted primary suite is a true retreat with its five-piece bath and spacious walk-in closet. A dedicated office space adds extra flexibility. Step outside to a covered patio ideal for relaxing at any time of day with lush greenery views. Additional features include built-in sound and security wiring, garage storage, and high-speed internet included in the HOA dues. The sellers are covering the roof assessment, saving the next owner that cost. For investors, the property is already on the HOA’s rental participation list, making it eligible for long-term rental use! With nearby access to the recreation center, arts center, shops, dining, parks, and trails, everything you need is just around the corner.
Contact an agent
Home facts
- Year built:2006
- Listing ID #:2423350
Rooms and interior
- Bedrooms:2
- Total bathrooms:2
- Full bathrooms:2
- Living area:1,429 sq. ft.
Heating and cooling
- Cooling:Central Air
- Heating:Forced Air
Structure and exterior
- Roof:Concrete
- Year built:2006
- Building area:1,429 sq. ft.
Schools
- High school:Highlands Ranch
- Middle school:Cresthill
- Elementary school:Eagle Ridge
Utilities
- Water:Public
- Sewer:Public Sewer
Finances and disclosures
- Price:$530,000
- Price per sq. ft.:$370.89
- Tax amount:$4,571 (2024)
New listings near 10121 Bluffmont Lane
- Coming Soon
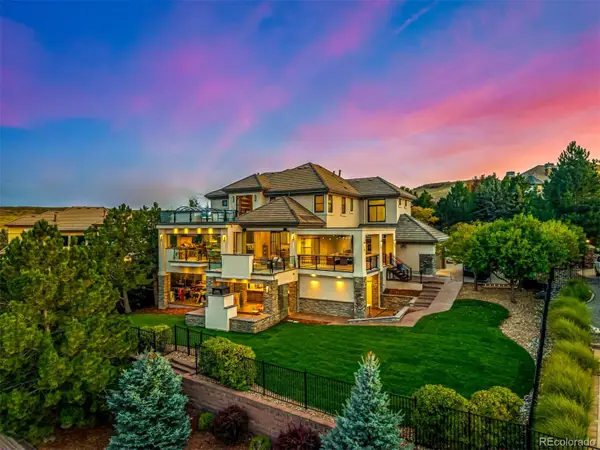 $2,990,000Coming Soon6 beds 7 baths
$2,990,000Coming Soon6 beds 7 baths8667 Sawgrass Drive, Lone Tree, CO 80124
MLS# 5777378Listed by: CENTURY 21 PROSPERITY - New
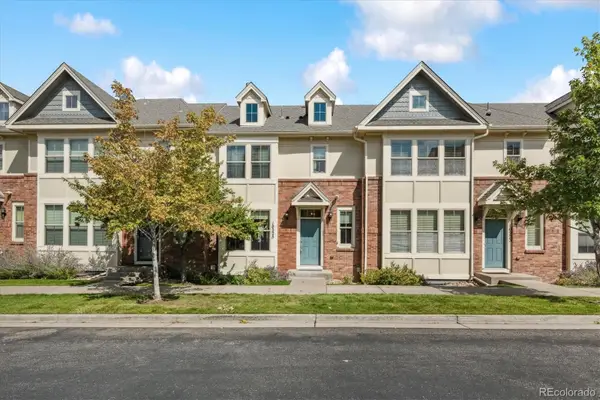 $635,000Active3 beds 4 baths1,824 sq. ft.
$635,000Active3 beds 4 baths1,824 sq. ft.10225 Bellwether Lane, Lone Tree, CO 80124
MLS# 6502981Listed by: TLC HOMES AND LAND - New
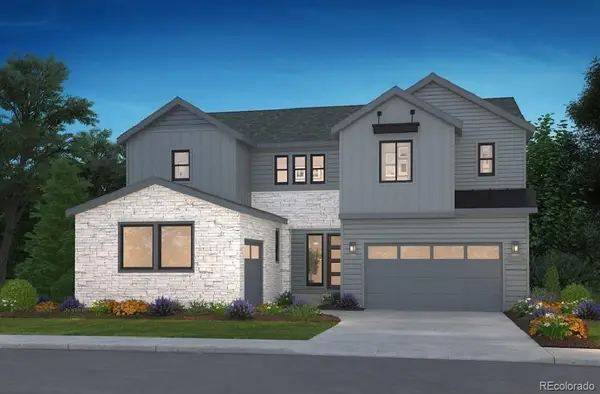 $1,668,000Active6 beds 7 baths6,523 sq. ft.
$1,668,000Active6 beds 7 baths6,523 sq. ft.11244 Tenor Trail, Lone Tree, CO 80134
MLS# 7082418Listed by: RE/MAX PROFESSIONALS - New
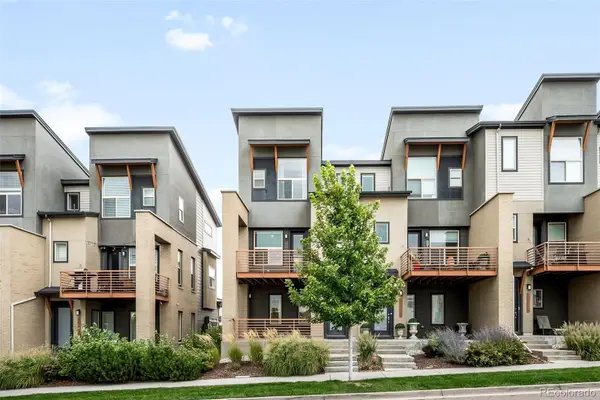 $585,000Active2 beds 3 baths1,369 sq. ft.
$585,000Active2 beds 3 baths1,369 sq. ft.10053 Town Ridge Lane, Lone Tree, CO 80124
MLS# 6989727Listed by: COMPASS - DENVER - New
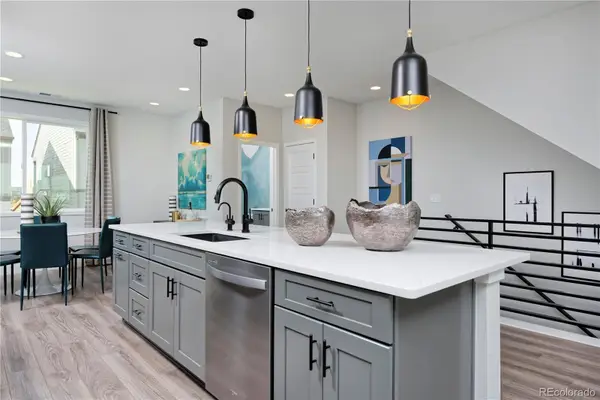 $637,396Active2 beds 3 baths1,672 sq. ft.
$637,396Active2 beds 3 baths1,672 sq. ft.10884 Lyric Street, Lone Tree, CO 80134
MLS# 8548220Listed by: RE/MAX ALLIANCE - New
 $720,335Active3 beds 3 baths1,843 sq. ft.
$720,335Active3 beds 3 baths1,843 sq. ft.10882 Lyric Street, Lone Tree, CO 80134
MLS# 3583656Listed by: RE/MAX ALLIANCE 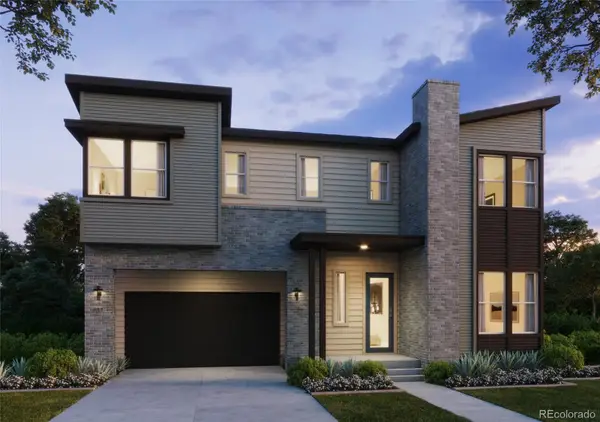 $1,348,943Pending5 beds 5 baths3,906 sq. ft.
$1,348,943Pending5 beds 5 baths3,906 sq. ft.11467 Alla Breve Circle, Lone Tree, CO 80134
MLS# 5728974Listed by: COMPASS - DENVER- Open Sat, 11am to 1pmNew
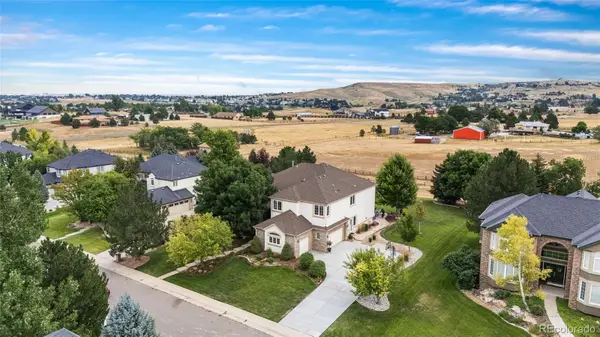 $1,795,000Active5 beds 5 baths5,982 sq. ft.
$1,795,000Active5 beds 5 baths5,982 sq. ft.11041 Puma Run, Lone Tree, CO 80124
MLS# 4677841Listed by: COMPASS - DENVER - New
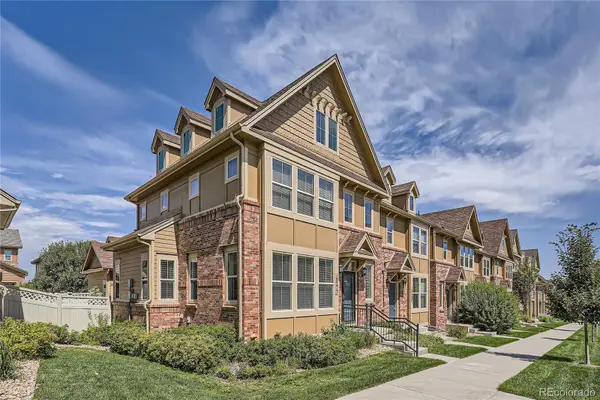 $630,000Active3 beds 3 baths2,445 sq. ft.
$630,000Active3 beds 3 baths2,445 sq. ft.10273 Bellwether Lane, Lone Tree, CO 80124
MLS# 3662139Listed by: FULL CIRCLE REALTY CO - New
 $425,000Active2 beds 2 baths1,285 sq. ft.
$425,000Active2 beds 2 baths1,285 sq. ft.10184 Park Meadows Drive #1407, Lone Tree, CO 80124
MLS# 8959914Listed by: RISE REAL ESTATE
