10154 Belvedere Loop, Lone Tree, CO 80124
Local realty services provided by:Better Homes and Gardens Real Estate Kenney & Company
Listed by:jinnohn gilmorejinnohn@kentwood.com,303-807-9949
Office:kentwood real estate dtc, llc.
MLS#:9692937
Source:ML
Price summary
- Price:$499,500
- Price per sq. ft.:$397.69
- Monthly HOA dues:$278
About this home
Lincoln Commons at Ridgegate! Beautifully maintained townhome with super-low HOA fees, pre-paid solar, updated high-speed internet through Quantum Fiber and incredible walkability to everything in Ridgegate. Ask me about financing concessions! The builder won Builder of the Year in 2017 for its innovative design and energy efficient features - including the pre-paid solar lease that runs through May 2036 with Tesla, formerly Solar City! Enjoy great views of the huge park and The Bluffs to the south and sparkling DTC area city lights to the north. The spacious kitchen features 42” upper cabinets, a pantry cabinet with roll-out shelving, upgraded stainless appliances with gas stove and granite countertops. The flexible dining area transitions into the adjacent living room where you’ll enjoy the southern views and access to a generous deck/balcony. The second floor is enhanced by engineered wood floors and the 3rd floor and stairways have brand new carpet. Upgraded roll-up shades throughout. The top level includes the primary bedroom with both a walk-in and a secondary closet plus a private en-suite ¾ bath. The guest bedroom also has a walk-in closet and a full bath with deep soaking tub. The main level offers a convenient laundry area with built-in cabinetry plus the HVAC closet housing the tankless hot water system. You’ll also find a handy coat nook right by the garage entrance. The oversized, fully finished garage includes the solar control system and plenty of space for storage. The unbeatable location is close to great shopping, restaurants, the Lone Tree Arts Center, the library, South Suburban Rec Center, the great trails of Lone Tree, coffee houses, SkyRidge Hospital, major businesses and access to Light Rail. Make this your next home today!!!! Ask me about financing concessions!
Contact an agent
Home facts
- Year built:2016
- Listing ID #:9692937
Rooms and interior
- Bedrooms:2
- Total bathrooms:3
- Full bathrooms:1
- Half bathrooms:1
- Living area:1,256 sq. ft.
Heating and cooling
- Cooling:Central Air
- Heating:Forced Air, Natural Gas, Solar
Structure and exterior
- Roof:Composition
- Year built:2016
- Building area:1,256 sq. ft.
- Lot area:0.02 Acres
Schools
- High school:Highlands Ranch
- Middle school:Cresthill
- Elementary school:Eagle Ridge
Utilities
- Water:Public
- Sewer:Public Sewer
Finances and disclosures
- Price:$499,500
- Price per sq. ft.:$397.69
- Tax amount:$4,857 (2024)
New listings near 10154 Belvedere Loop
- Coming Soon
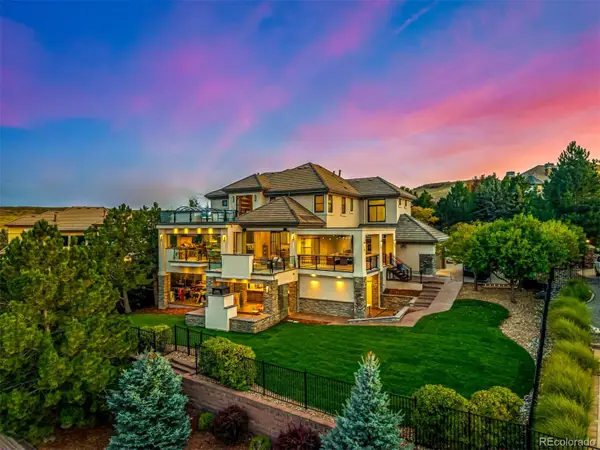 $2,990,000Coming Soon6 beds 7 baths
$2,990,000Coming Soon6 beds 7 baths8667 Sawgrass Drive, Lone Tree, CO 80124
MLS# 5777378Listed by: CENTURY 21 PROSPERITY - New
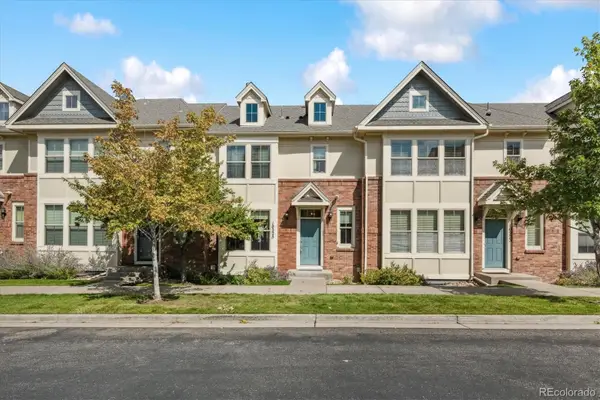 $635,000Active3 beds 4 baths1,824 sq. ft.
$635,000Active3 beds 4 baths1,824 sq. ft.10225 Bellwether Lane, Lone Tree, CO 80124
MLS# 6502981Listed by: TLC HOMES AND LAND - New
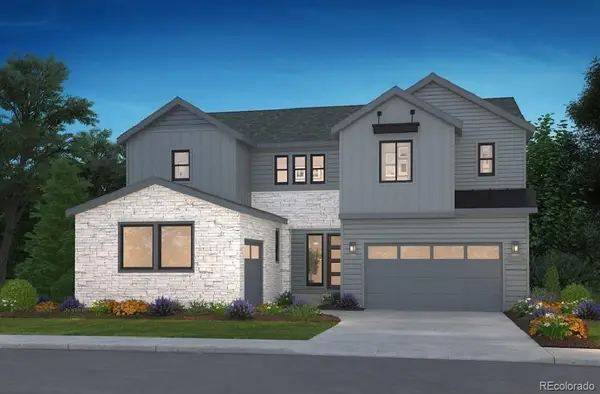 $1,668,000Active6 beds 7 baths6,523 sq. ft.
$1,668,000Active6 beds 7 baths6,523 sq. ft.11244 Tenor Trail, Lone Tree, CO 80134
MLS# 7082418Listed by: RE/MAX PROFESSIONALS - New
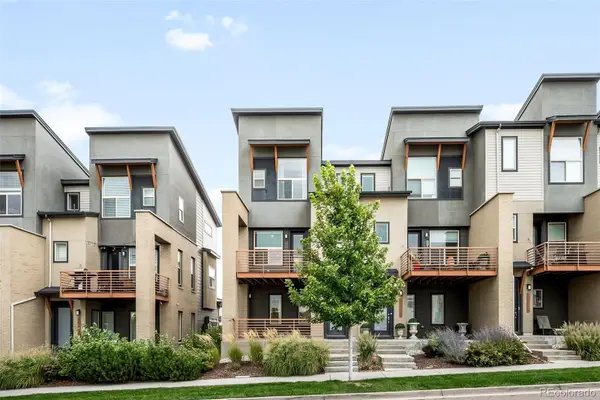 $585,000Active2 beds 3 baths1,369 sq. ft.
$585,000Active2 beds 3 baths1,369 sq. ft.10053 Town Ridge Lane, Lone Tree, CO 80124
MLS# 6989727Listed by: COMPASS - DENVER - New
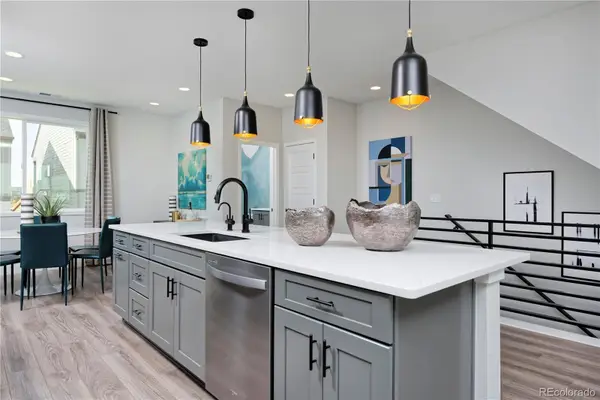 $637,396Active2 beds 3 baths1,672 sq. ft.
$637,396Active2 beds 3 baths1,672 sq. ft.10884 Lyric Street, Lone Tree, CO 80134
MLS# 8548220Listed by: RE/MAX ALLIANCE - New
 $720,335Active3 beds 3 baths1,843 sq. ft.
$720,335Active3 beds 3 baths1,843 sq. ft.10882 Lyric Street, Lone Tree, CO 80134
MLS# 3583656Listed by: RE/MAX ALLIANCE 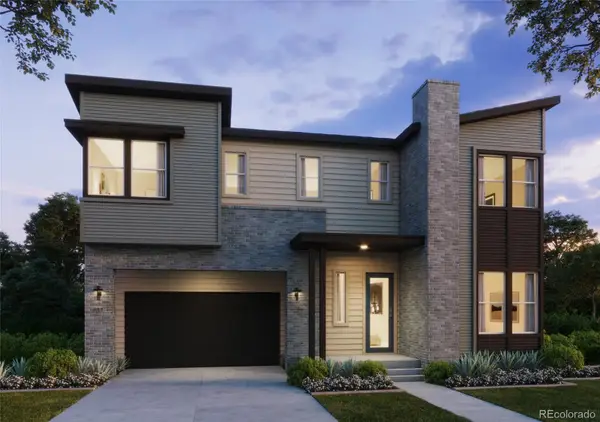 $1,348,943Pending5 beds 5 baths3,906 sq. ft.
$1,348,943Pending5 beds 5 baths3,906 sq. ft.11467 Alla Breve Circle, Lone Tree, CO 80134
MLS# 5728974Listed by: COMPASS - DENVER- Open Sat, 11am to 1pmNew
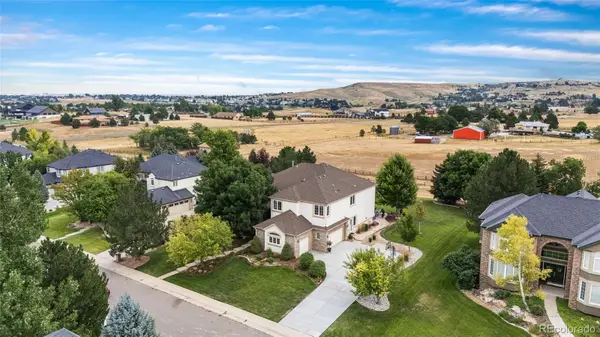 $1,795,000Active5 beds 5 baths5,982 sq. ft.
$1,795,000Active5 beds 5 baths5,982 sq. ft.11041 Puma Run, Lone Tree, CO 80124
MLS# 4677841Listed by: COMPASS - DENVER - New
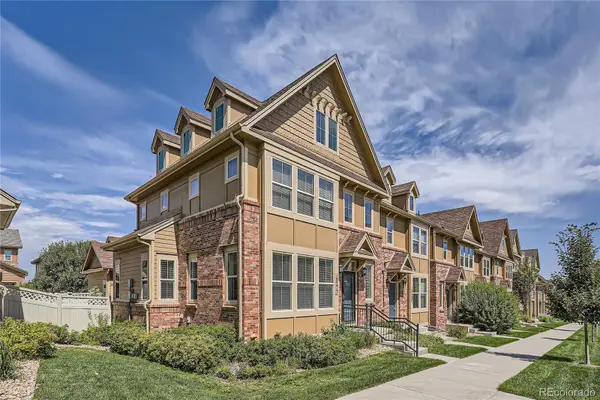 $630,000Active3 beds 3 baths2,445 sq. ft.
$630,000Active3 beds 3 baths2,445 sq. ft.10273 Bellwether Lane, Lone Tree, CO 80124
MLS# 3662139Listed by: FULL CIRCLE REALTY CO - New
 $425,000Active2 beds 2 baths1,285 sq. ft.
$425,000Active2 beds 2 baths1,285 sq. ft.10184 Park Meadows Drive #1407, Lone Tree, CO 80124
MLS# 8959914Listed by: RISE REAL ESTATE
