13234 Mercury Drive, Lone Tree, CO 80124
Local realty services provided by:Better Homes and Gardens Real Estate Kenney & Company
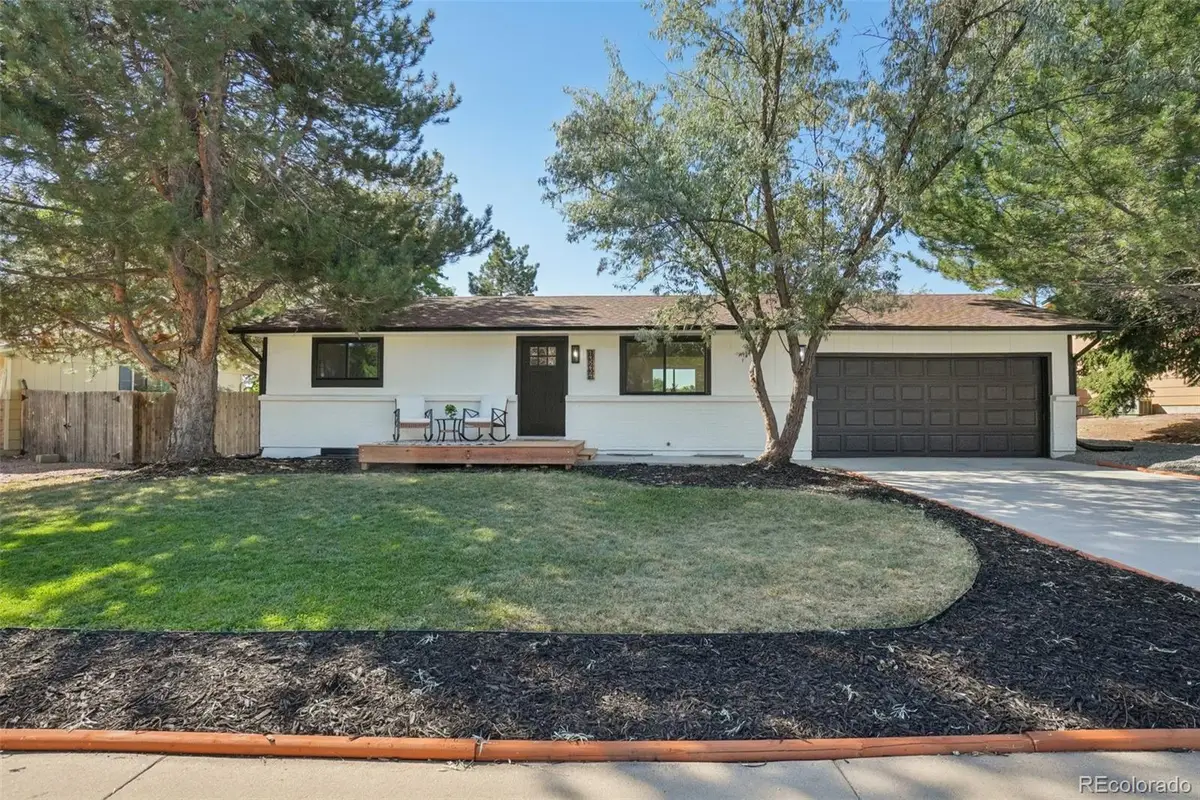

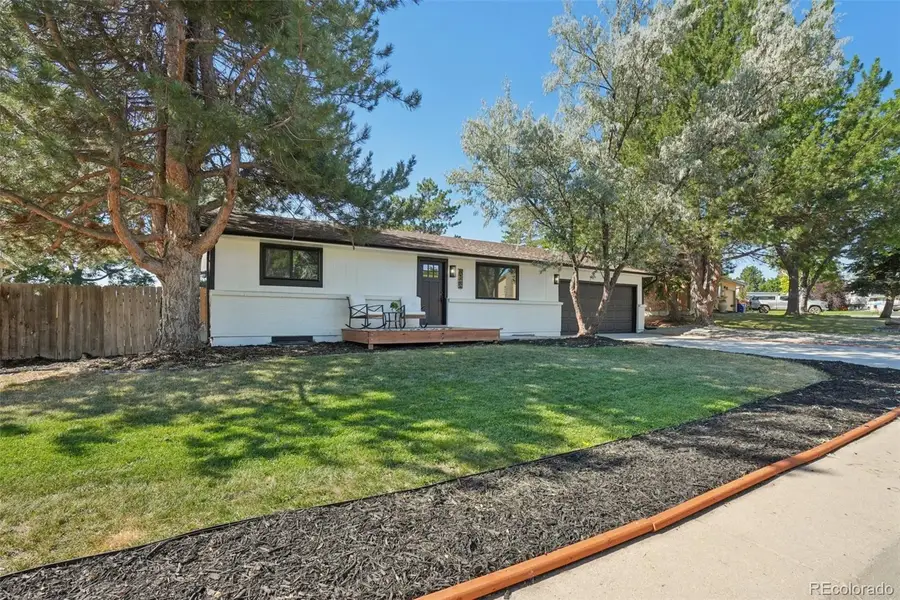
Listed by:richard miskiewiczrich.miskiewicz@compass.com,720-520-1748
Office:compass - denver
MLS#:6311800
Source:ML
Price summary
- Price:$575,000
- Price per sq. ft.:$325.96
About this home
Welcome to your dream home in the heart of Lone Tree. Perfectly reimagined from top to bottom, this newly renovated beauty invites you to simply move in and start living. Step inside and you’ll instantly feel the warmth of abundant sunlight streaming through the large picture windows, filling the open-concept living, dining, and kitchen areas. Brand-new flooring underfoot, gleaming new kitchen appliances and cabinetry with a transferable warranty, and stylishly updated finishes create a fresh, modern feel that’s both elegant and comfortable. The home is also equipped with a brand-new A/C and furnace for year-round comfort.
Whether you’re hosting friends for a cozy dinner party or enjoying a quiet morning coffee, the seamless flow to the expansive back deck makes it easy to extend your living space outdoors. Here, your backyard becomes a peaceful retreat—backing directly to the Willow Creek Trail and open space, where morning walks or evening strolls feel like a private escape.
On the main level, you’ll find the serene primary bedroom, an additional bedroom, and a beautifully updated full bath. Downstairs, the fully finished lower level offers endless possibilities—a spacious family room perfect for movie nights or game days, two additional bedrooms, a modern bath, and a convenient laundry area.
The upgrades continue outside with a brand-new concrete driveway and an attached 2-car garage for convenience and storage. Your location places you just blocks from Sweetwater Park, with its playgrounds, trails, and community events. This home offers not only a place to live but a lifestyle to love—modern comfort, connection to nature, and a vibrant neighborhood at your doorstep.
Contact an agent
Home facts
- Year built:1979
- Listing Id #:6311800
Rooms and interior
- Bedrooms:4
- Total bathrooms:2
- Full bathrooms:2
- Living area:1,764 sq. ft.
Heating and cooling
- Cooling:Central Air
- Heating:Forced Air
Structure and exterior
- Roof:Composition
- Year built:1979
- Building area:1,764 sq. ft.
- Lot area:0.18 Acres
Schools
- High school:Highlands Ranch
- Middle school:Cresthill
- Elementary school:Acres Green
Utilities
- Water:Public
- Sewer:Public Sewer
Finances and disclosures
- Price:$575,000
- Price per sq. ft.:$325.96
- Tax amount:$2,954 (2024)
New listings near 13234 Mercury Drive
- New
 $949,500Active3 beds 4 baths4,076 sq. ft.
$949,500Active3 beds 4 baths4,076 sq. ft.10183 Bluffmont Drive, Lone Tree, CO 80124
MLS# 1843044Listed by: LPT REALTY - New
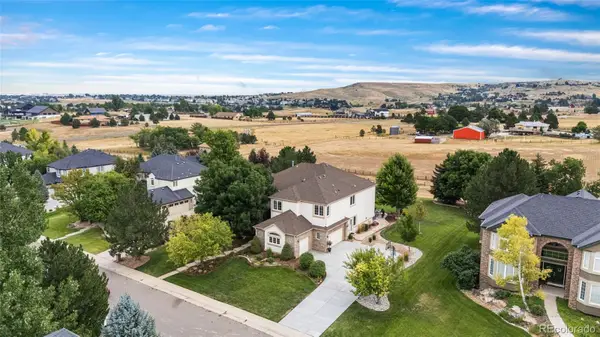 $1,885,000Active5 beds 5 baths5,982 sq. ft.
$1,885,000Active5 beds 5 baths5,982 sq. ft.11041 Puma Run, Lone Tree, CO 80124
MLS# 2978094Listed by: CORCORAN PERRY & CO. - Coming SoonOpen Sat, 1 to 3pm
 $1,295,000Coming Soon5 beds 5 baths
$1,295,000Coming Soon5 beds 5 baths9780 Bay Hill Drive, Lone Tree, CO 80124
MLS# 4071440Listed by: COMPASS - DENVER - Open Sat, 11am to 1pmNew
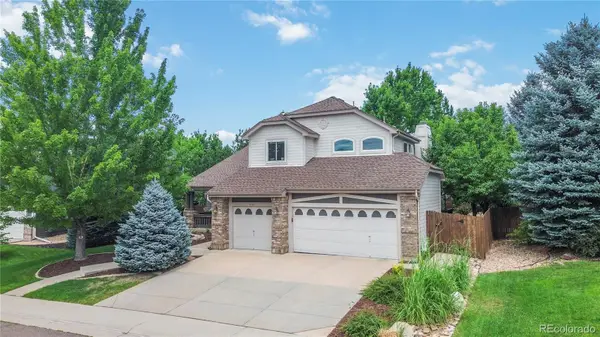 $899,000Active5 beds 4 baths3,872 sq. ft.
$899,000Active5 beds 4 baths3,872 sq. ft.8749 Grand Cypress Lane, Lone Tree, CO 80124
MLS# 6941895Listed by: COLORADO HOME REALTY - New
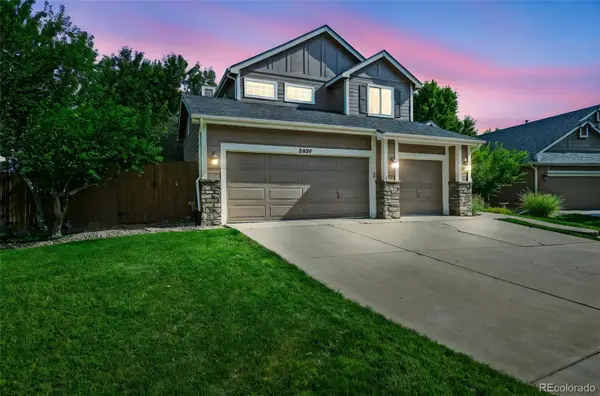 $950,000Active6 beds 4 baths4,082 sq. ft.
$950,000Active6 beds 4 baths4,082 sq. ft.8660 Grand Cypress Lane, Lone Tree, CO 80124
MLS# 5505482Listed by: BERKSHIRE HATHAWAY HOMESERVICES COLORADO, LLC - HIGHLANDS RANCH REAL ESTATE - Open Sat, 12 to 2pmNew
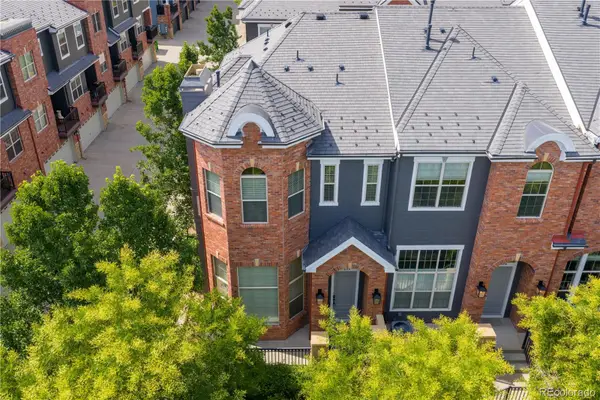 $625,000Active3 beds 3 baths1,870 sq. ft.
$625,000Active3 beds 3 baths1,870 sq. ft.9264 Kornbrust Drive, Lone Tree, CO 80124
MLS# 7743548Listed by: REDFIN CORPORATION - New
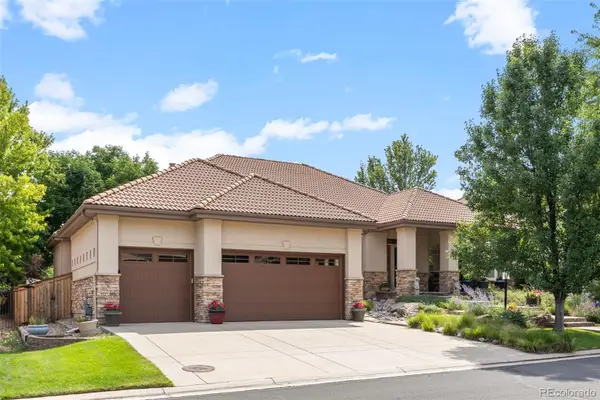 $1,850,000Active4 beds 5 baths4,739 sq. ft.
$1,850,000Active4 beds 5 baths4,739 sq. ft.9430 S Silent Hills Drive, Lone Tree, CO 80124
MLS# 9472520Listed by: RE/MAX PROFESSIONALS - New
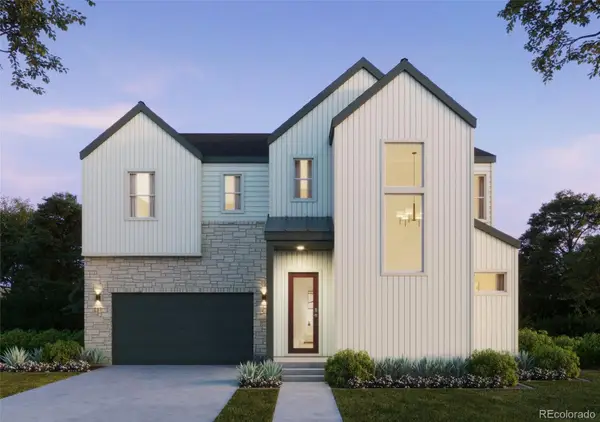 $1,387,154Active3 beds 4 baths3,884 sq. ft.
$1,387,154Active3 beds 4 baths3,884 sq. ft.11372 Alla Breve Circle, Lone Tree, CO 80134
MLS# 3967868Listed by: COMPASS - DENVER - New
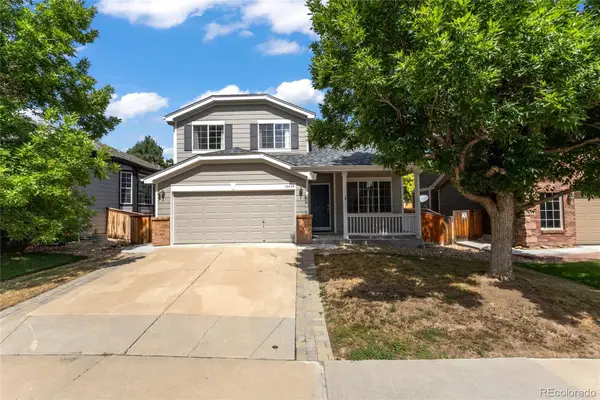 $750,000Active4 beds 3 baths2,433 sq. ft.
$750,000Active4 beds 3 baths2,433 sq. ft.10439 Cheetah Winds, Lone Tree, CO 80124
MLS# 1561623Listed by: RE/MAX PROFESSIONALS

