9780 Bay Hill Drive, Lone Tree, CO 80124
Local realty services provided by:Better Homes and Gardens Real Estate Kenney & Company
Listed by:chrissy grahamchrissy@chrissygraham.com,303-947-2043
Office:compass - denver
MLS#:4071440
Source:ML
Price summary
- Price:$1,295,000
- Price per sq. ft.:$216.99
- Monthly HOA dues:$51.33
About this home
Beautifully remodeled home in the heart of The Fairways in Lone Tree * Poised on a quiet cul-de-sac street, this incredible home with fabulous curb appeal features a very desirable, open floorplan with soaring ceilings, large spaces, and tons of natural light * Remodeled chef's kitchen features custom cabinetry with lighting and soft close doors and drawers, a grand center island, slab granite countertops, natural stone backsplash, instant hot water, stainless steel KitchenAid and Viking appliances, pull-out shelves, and a large breakfast nook * Adjacent great room boasts 18 foot ceilings, a wall of windows, custom built-in cabinets, gas fireplace with a slate surround, and access to the expanded deck and private backyard * Living room and dining room are perfect for entertaining * Main floor office with French doors and a coffered ceiling * Upstairs you have a spacious loft, a sumptuous primary suite with a gas fireplace, sitting area, full remodeled bath with heated floors, jetted tub, walk-in shower, custom cabinetry, linen closet, and a huge walk-in closet * 2nd and 3rd upstairs bedrooms share a Jack and Jill bath, while the 4th bedroom has an ensuite bath * Fully finished basement with wet bar * Appointments include iron balusters, bamboo floors, plantation shutters, art niches, and extensive recessed lighting throughout * Recent upgrades include . . New roof in 2023 * Exterior painted in 2024 * New hot water heater in 2025 * New HVAC and whole house steam humidifier in 2022 * Newly expanded and fully remodeled laundry room in 2024 * New back door in 2024 * New deck with lighting in 2024 * New front landscaping in 2022 * New garage doors and openers in 2025 * Absolute perfection! You will love living in Lone Tree with awesome trails and parks, great restaurants and shopping, Lone Tree Performing Arts Center, Lone Tree Golf Course, Lone Tree Rec Center, Lone Tree Library, Cook Creek Pool, Park Meadows Mall, and easy access to I-25 and C-470!
Contact an agent
Home facts
- Year built:1999
- Listing ID #:4071440
Rooms and interior
- Bedrooms:5
- Total bathrooms:5
- Full bathrooms:2
- Half bathrooms:1
- Living area:5,968 sq. ft.
Heating and cooling
- Cooling:Air Conditioning-Room
- Heating:Forced Air, Natural Gas
Structure and exterior
- Roof:Composition
- Year built:1999
- Building area:5,968 sq. ft.
- Lot area:0.21 Acres
Schools
- High school:Highlands Ranch
- Middle school:Cresthill
- Elementary school:Acres Green
Utilities
- Water:Public
- Sewer:Public Sewer
Finances and disclosures
- Price:$1,295,000
- Price per sq. ft.:$216.99
- Tax amount:$8,452 (2024)
New listings near 9780 Bay Hill Drive
- Coming Soon
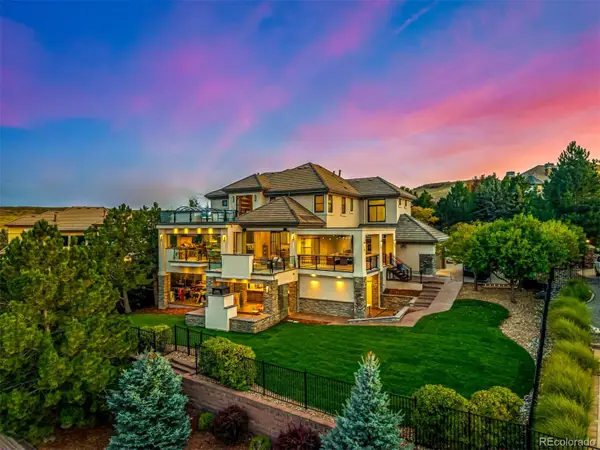 $2,990,000Coming Soon6 beds 7 baths
$2,990,000Coming Soon6 beds 7 baths8667 Sawgrass Drive, Lone Tree, CO 80124
MLS# 5777378Listed by: CENTURY 21 PROSPERITY - New
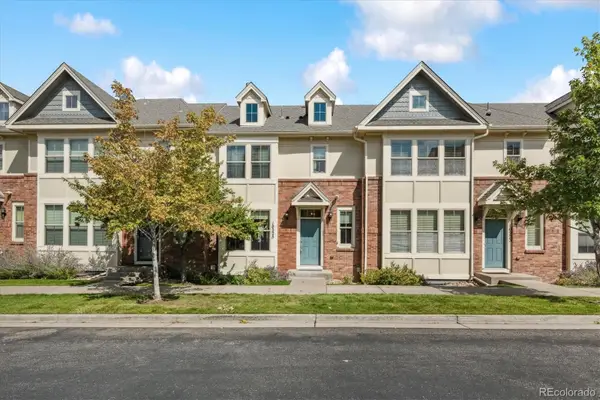 $635,000Active3 beds 4 baths1,824 sq. ft.
$635,000Active3 beds 4 baths1,824 sq. ft.10225 Bellwether Lane, Lone Tree, CO 80124
MLS# 6502981Listed by: TLC HOMES AND LAND - New
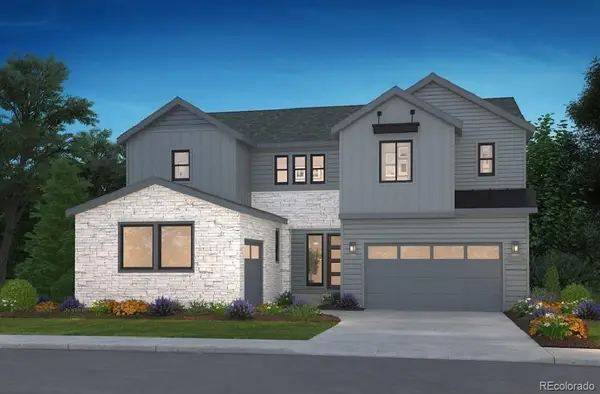 $1,668,000Active6 beds 7 baths6,523 sq. ft.
$1,668,000Active6 beds 7 baths6,523 sq. ft.11244 Tenor Trail, Lone Tree, CO 80134
MLS# 7082418Listed by: RE/MAX PROFESSIONALS - New
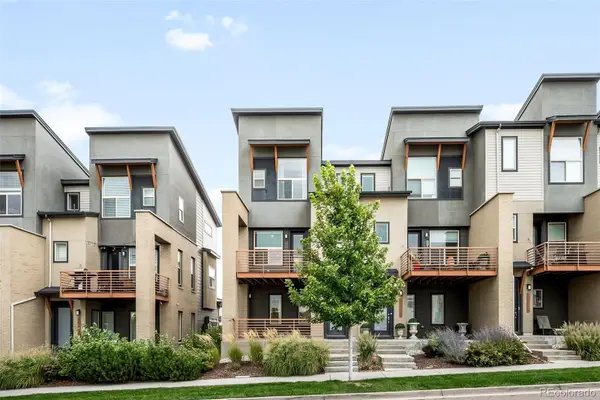 $585,000Active2 beds 3 baths1,369 sq. ft.
$585,000Active2 beds 3 baths1,369 sq. ft.10053 Town Ridge Lane, Lone Tree, CO 80124
MLS# 6989727Listed by: COMPASS - DENVER - New
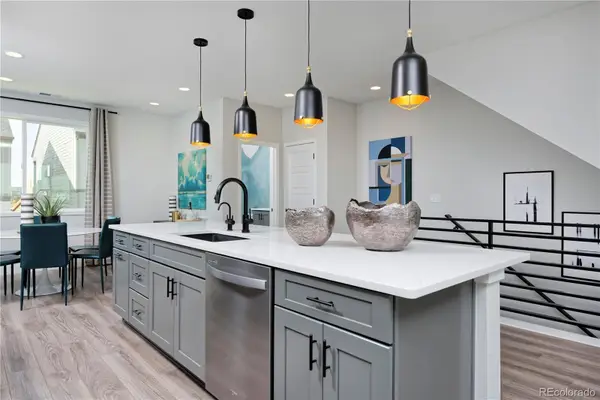 $637,396Active2 beds 3 baths1,672 sq. ft.
$637,396Active2 beds 3 baths1,672 sq. ft.10884 Lyric Street, Lone Tree, CO 80134
MLS# 8548220Listed by: RE/MAX ALLIANCE - New
 $720,335Active3 beds 3 baths1,843 sq. ft.
$720,335Active3 beds 3 baths1,843 sq. ft.10882 Lyric Street, Lone Tree, CO 80134
MLS# 3583656Listed by: RE/MAX ALLIANCE 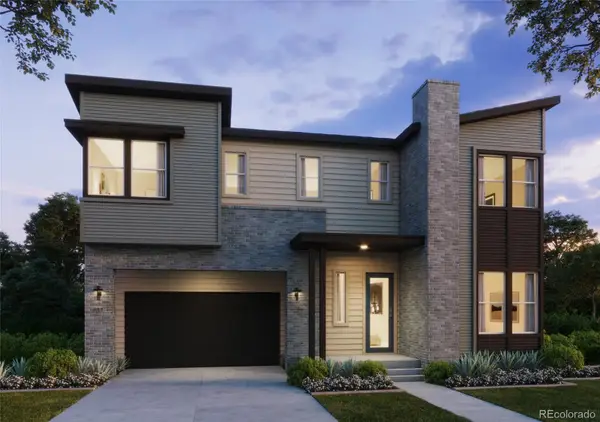 $1,348,943Pending5 beds 5 baths3,906 sq. ft.
$1,348,943Pending5 beds 5 baths3,906 sq. ft.11467 Alla Breve Circle, Lone Tree, CO 80134
MLS# 5728974Listed by: COMPASS - DENVER- Open Sat, 11am to 1pmNew
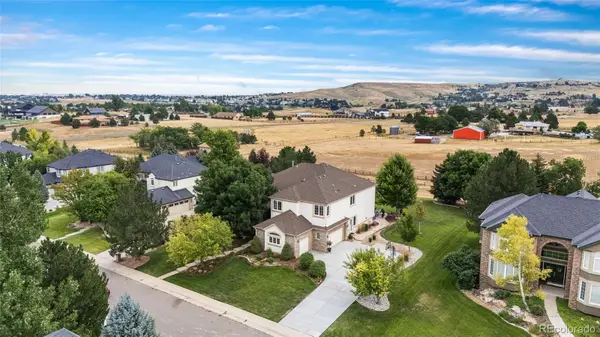 $1,795,000Active5 beds 5 baths5,982 sq. ft.
$1,795,000Active5 beds 5 baths5,982 sq. ft.11041 Puma Run, Lone Tree, CO 80124
MLS# 4677841Listed by: COMPASS - DENVER - New
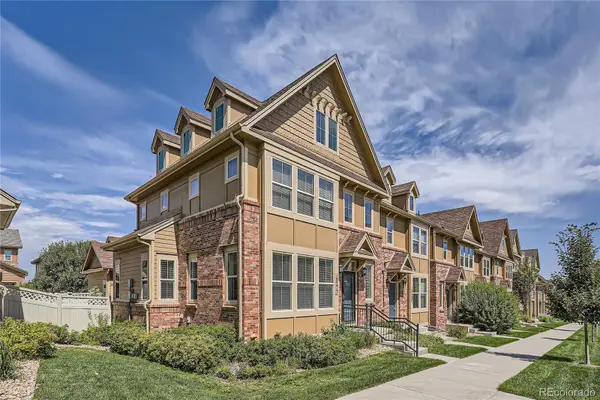 $630,000Active3 beds 3 baths2,445 sq. ft.
$630,000Active3 beds 3 baths2,445 sq. ft.10273 Bellwether Lane, Lone Tree, CO 80124
MLS# 3662139Listed by: FULL CIRCLE REALTY CO - New
 $425,000Active2 beds 2 baths1,285 sq. ft.
$425,000Active2 beds 2 baths1,285 sq. ft.10184 Park Meadows Drive #1407, Lone Tree, CO 80124
MLS# 8959914Listed by: RISE REAL ESTATE
