9264 Kornbrust Drive, Lone Tree, CO 80124
Local realty services provided by:Better Homes and Gardens Real Estate Kenney & Company
9264 Kornbrust Drive,Lone Tree, CO 80124
$625,000
- 3 Beds
- 3 Baths
- 1,870 sq. ft.
- Townhouse
- Active
Listed by:travis srofetravis.srofe@redfin.com,720-616-0618
Office:redfin corporation
MLS#:7743548
Source:ML
Price summary
- Price:$625,000
- Price per sq. ft.:$334.22
- Monthly HOA dues:$280
About this home
Location is everything! This urban three-level, end-unit townhome sits in the heart of the walkable Ridgegate neighborhood, just steps from shops, restaurants, Sprouts, Target, Snooze, Starbucks, and more. With a reasonable HOA that includes fiber high-speed internet and snow removal, this is low-maintenance living at its best. Just a block away, Prairie Sky Park offers a baseball field where dog lovers enjoy the unique benefit of off-leash access, and it’s adjacent to Belvedere Park with a playground. You're also within walking distance of the Lone Tree Rec Center and pickleball courts. In the summer, enjoy free live music and food trucks at Prairie Sky Park, or head to the nearby Bluffs Regional Park for scenic hikes—all right outside your door. Inside, the main level features a spacious living room with a wall of windows that fill the home with natural light. Brazilian cherrywood floors extend throughout the second floor, where you'll find a stylish eat-in kitchen with an island and a private balcony—perfect for outdoor dining or a morning coffee. The third level includes three generous bedrooms, including a light-filled primary suite with a bay window and a luxurious five-piece bath. The secondary bathroom was updated in 2017 with tile floors and granite countertops. Additional highlights include an attached two-car garage and a crawl space for extra storage. With easy access to I-25, C-470, Light Rail, Sky Ridge Hospital, and Park Meadows, this move-in ready gem offers convenience, comfort, and a prime Lone Tree lifestyle.
Contact an agent
Home facts
- Year built:2006
- Listing ID #:7743548
Rooms and interior
- Bedrooms:3
- Total bathrooms:3
- Full bathrooms:2
- Half bathrooms:1
- Living area:1,870 sq. ft.
Heating and cooling
- Cooling:Central Air
- Heating:Forced Air
Structure and exterior
- Roof:Composition
- Year built:2006
- Building area:1,870 sq. ft.
Schools
- High school:Highlands Ranch
- Middle school:Cresthill
- Elementary school:Eagle Ridge
Utilities
- Water:Public
- Sewer:Public Sewer
Finances and disclosures
- Price:$625,000
- Price per sq. ft.:$334.22
- Tax amount:$5,512 (2024)
New listings near 9264 Kornbrust Drive
- Coming Soon
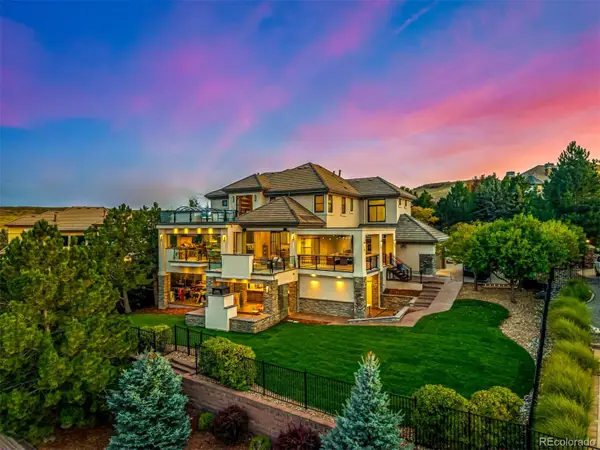 $2,990,000Coming Soon6 beds 7 baths
$2,990,000Coming Soon6 beds 7 baths8667 Sawgrass Drive, Lone Tree, CO 80124
MLS# 5777378Listed by: CENTURY 21 PROSPERITY - New
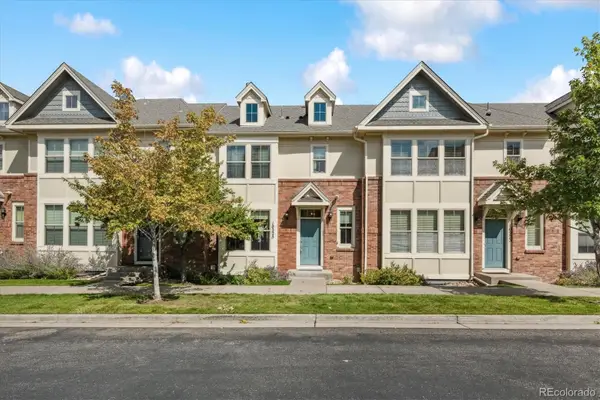 $635,000Active3 beds 4 baths1,824 sq. ft.
$635,000Active3 beds 4 baths1,824 sq. ft.10225 Bellwether Lane, Lone Tree, CO 80124
MLS# 6502981Listed by: TLC HOMES AND LAND - New
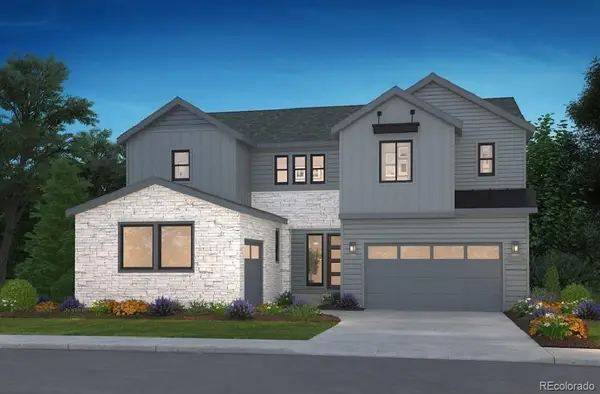 $1,668,000Active6 beds 7 baths6,523 sq. ft.
$1,668,000Active6 beds 7 baths6,523 sq. ft.11244 Tenor Trail, Lone Tree, CO 80134
MLS# 7082418Listed by: RE/MAX PROFESSIONALS - New
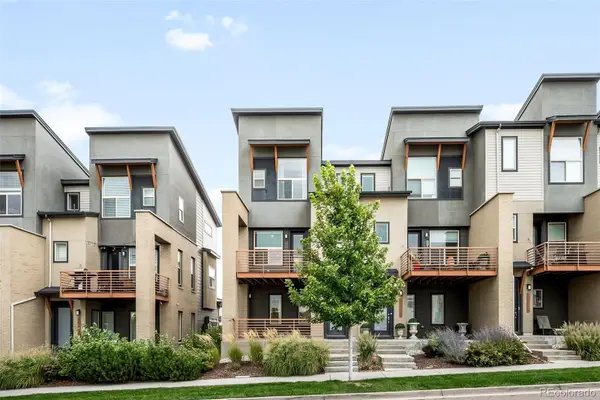 $585,000Active2 beds 3 baths1,369 sq. ft.
$585,000Active2 beds 3 baths1,369 sq. ft.10053 Town Ridge Lane, Lone Tree, CO 80124
MLS# 6989727Listed by: COMPASS - DENVER - New
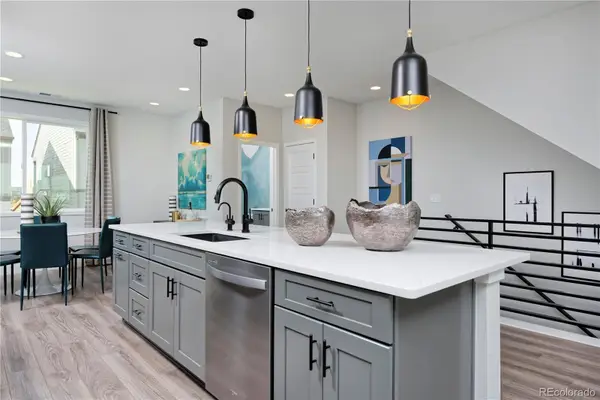 $637,396Active2 beds 3 baths1,672 sq. ft.
$637,396Active2 beds 3 baths1,672 sq. ft.10884 Lyric Street, Lone Tree, CO 80134
MLS# 8548220Listed by: RE/MAX ALLIANCE - New
 $720,335Active3 beds 3 baths1,843 sq. ft.
$720,335Active3 beds 3 baths1,843 sq. ft.10882 Lyric Street, Lone Tree, CO 80134
MLS# 3583656Listed by: RE/MAX ALLIANCE 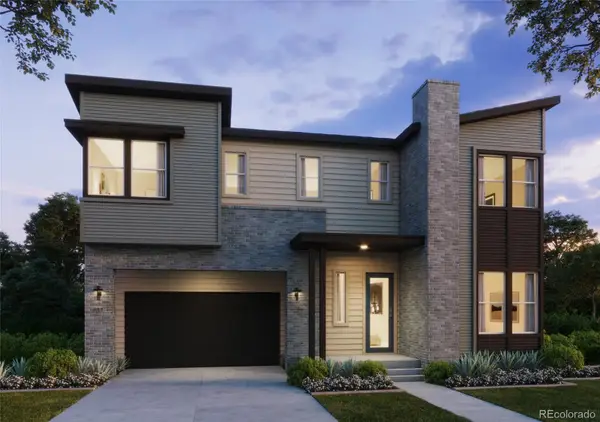 $1,348,943Pending5 beds 5 baths3,906 sq. ft.
$1,348,943Pending5 beds 5 baths3,906 sq. ft.11467 Alla Breve Circle, Lone Tree, CO 80134
MLS# 5728974Listed by: COMPASS - DENVER- Open Sat, 11am to 1pmNew
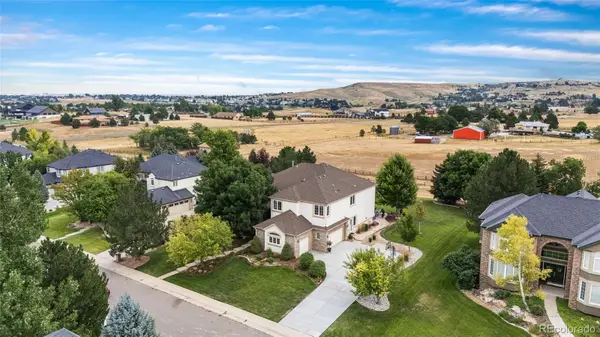 $1,795,000Active5 beds 5 baths5,982 sq. ft.
$1,795,000Active5 beds 5 baths5,982 sq. ft.11041 Puma Run, Lone Tree, CO 80124
MLS# 4677841Listed by: COMPASS - DENVER - New
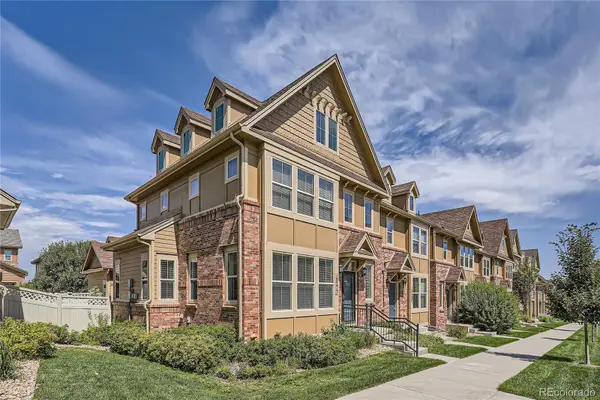 $630,000Active3 beds 3 baths2,445 sq. ft.
$630,000Active3 beds 3 baths2,445 sq. ft.10273 Bellwether Lane, Lone Tree, CO 80124
MLS# 3662139Listed by: FULL CIRCLE REALTY CO - New
 $425,000Active2 beds 2 baths1,285 sq. ft.
$425,000Active2 beds 2 baths1,285 sq. ft.10184 Park Meadows Drive #1407, Lone Tree, CO 80124
MLS# 8959914Listed by: RISE REAL ESTATE
