7404 La Quinta Lane, Lone Tree, CO 80124
Local realty services provided by:Better Homes and Gardens Real Estate Kenney & Company
7404 La Quinta Lane,Lone Tree, CO 80124
$950,000
- 5 Beds
- 5 Baths
- 3,094 sq. ft.
- Single family
- Active
Listed by: tony collettcollettt@msn.com,720-233-6129
Office: homesmart
MLS#:7075928
Source:ML
Price summary
- Price:$950,000
- Price per sq. ft.:$307.05
- Monthly HOA dues:$66.33
About this home
Welcome home! This 5 bedroom, 4.5 bathroom home has been professionally remodeled from top to bottom! This gorgeous home sits on a large, manicured cul-de-sac lot that backs to a trail. The owner is a customer builder and added an open concept main floor featuring dolomite and quartz countertops with top of the line appliances. In 2024, the owner added new carpet and engineered hardwood floors throughout the home! There is a new, composite class 4 impact-resistant roof that was installed in December, 2024. There are two new high-efficiency furnaces and air conditioners that were added in November 2024, along with a high-efficiency tankless water heater. The homeowners also added closed cell foam insulation in 70% of the walls and new blown in attic insulation as well, along with sound reduction insulation between the floors! The primary ensuite features a Schluter Ditra heat system in the floor installed in January 2025, along with a completely remodeled five-piece bath that features a second laundry facility. The windows in the home were replaced in 2021, along with the rear Trex deck. There are too many details to list, and this is a must-see beauty. The home is powered by a new 200 amp service panel upgrade as well. This home is more than move-in ready. Come see it today! See the property website and virtual tour here: https://capturecoloradohomes.gofullframe.com/bt/7404_LaQuinta_Lane.html
Contact an agent
Home facts
- Year built:1993
- Listing ID #:7075928
Rooms and interior
- Bedrooms:5
- Total bathrooms:5
- Full bathrooms:2
- Half bathrooms:1
- Living area:3,094 sq. ft.
Heating and cooling
- Cooling:Central Air
- Heating:Forced Air, Natural Gas
Structure and exterior
- Roof:Shingle
- Year built:1993
- Building area:3,094 sq. ft.
- Lot area:0.33 Acres
Schools
- High school:Rock Canyon
- Middle school:Rocky Heights
- Elementary school:Eagle Ridge
Utilities
- Water:Public
- Sewer:Public Sewer
Finances and disclosures
- Price:$950,000
- Price per sq. ft.:$307.05
- Tax amount:$4,714 (2025)
New listings near 7404 La Quinta Lane
- New
 $729,560Active3 beds 3 baths1,819 sq. ft.
$729,560Active3 beds 3 baths1,819 sq. ft.12058 Octave Avenue, Lone Tree, CO 80134
MLS# 4332274Listed by: RE/MAX PROFESSIONALS - Open Sat, 11:30am to 2:30pmNew
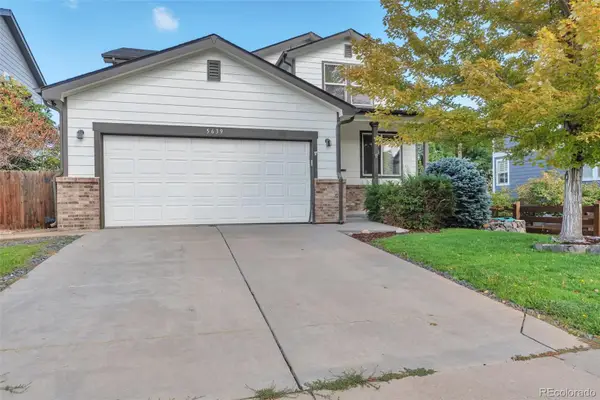 $875,000Active4 beds 4 baths3,725 sq. ft.
$875,000Active4 beds 4 baths3,725 sq. ft.5639 Jaguar Way, Lone Tree, CO 80124
MLS# 6510128Listed by: GROWTH ASSET MANAGEMENT EXECUTIVES - New
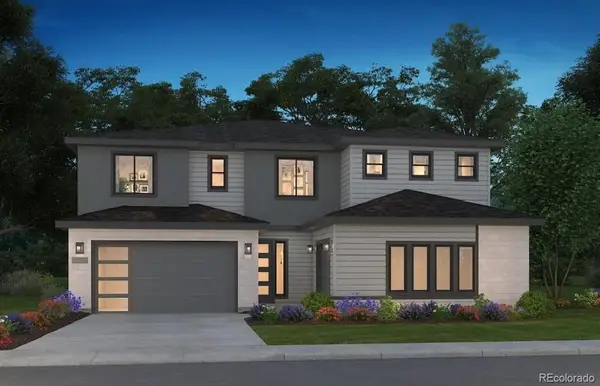 $1,583,930Active7 beds 7 baths6,792 sq. ft.
$1,583,930Active7 beds 7 baths6,792 sq. ft.11283 Tenor Trail, Parker, CO 80134
MLS# 6629968Listed by: RE/MAX PROFESSIONALS - New
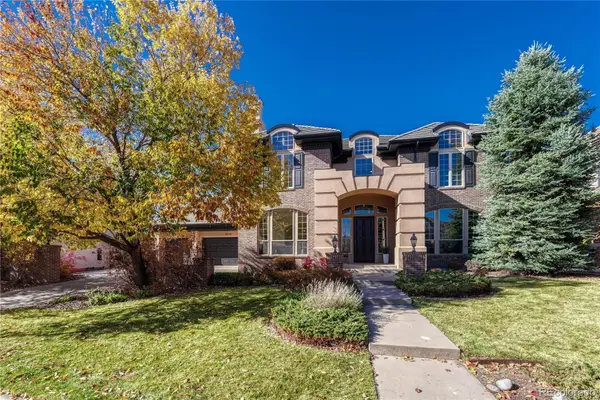 $1,849,000Active4 beds 4 baths6,606 sq. ft.
$1,849,000Active4 beds 4 baths6,606 sq. ft.9535 Silent Hills Lane, Lone Tree, CO 80124
MLS# 8959987Listed by: CORKEN + COMPANY REAL ESTATE GROUP, LLC - New
 $1,174,000Active6 beds 4 baths4,511 sq. ft.
$1,174,000Active6 beds 4 baths4,511 sq. ft.8176 Lone Oak Court, Lone Tree, CO 80124
MLS# 3091367Listed by: MADISON & COMPANY PROPERTIES - New
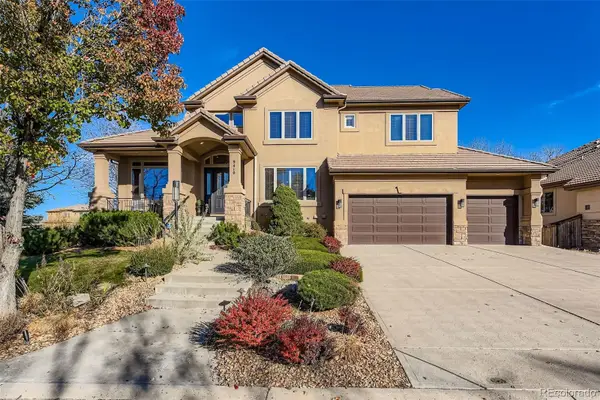 $1,650,000Active5 beds 5 baths4,788 sq. ft.
$1,650,000Active5 beds 5 baths4,788 sq. ft.9410 S Silent Hills Drive, Lone Tree, CO 80124
MLS# 5270320Listed by: HOMESMART - New
 $890,000Active4 beds 4 baths4,329 sq. ft.
$890,000Active4 beds 4 baths4,329 sq. ft.9645 Aspen Hill Circle, Lone Tree, CO 80124
MLS# 2507715Listed by: YOUR HOME SOLD GUARANTEED REALTY - PREMIER PARTNERS - Open Sat, 11am to 3pmNew
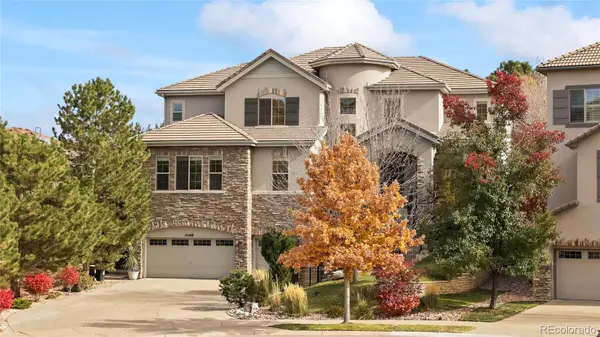 $2,100,000Active5 beds 6 baths6,385 sq. ft.
$2,100,000Active5 beds 6 baths6,385 sq. ft.10488 Bluffmont Drive, Lone Tree, CO 80124
MLS# 2788124Listed by: CENTURY 21 MOORE REAL ESTATE 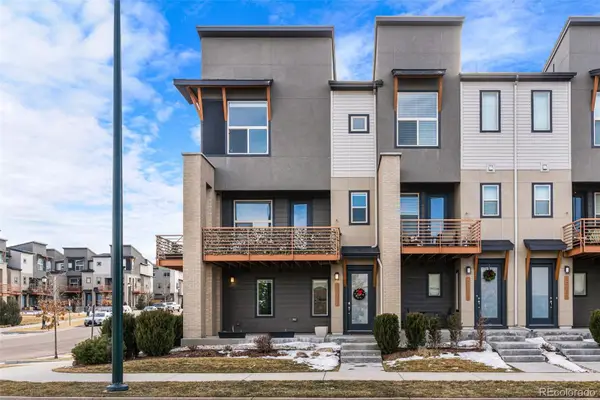 $619,997Active3 beds 3 baths1,369 sq. ft.
$619,997Active3 beds 3 baths1,369 sq. ft.10031 Townridge Lane, Lone Tree, CO 80124
MLS# 9959763Listed by: HOMESMART- Open Sat, 11am to 2pm
 $875,000Active5 beds 4 baths3,199 sq. ft.
$875,000Active5 beds 4 baths3,199 sq. ft.10518 Tigers Eye, Lone Tree, CO 80124
MLS# 7003356Listed by: KELLER WILLIAMS DTC
