7705 Lebrun Court, Lone Tree, CO 80124
Local realty services provided by:Better Homes and Gardens Real Estate Kenney & Company
7705 Lebrun Court,Lone Tree, CO 80124
$1,285,000
- 6 Beds
- 4 Baths
- 5,186 sq. ft.
- Single family
- Active
Listed by:matthew calhounmatt@calettegroup.com,720-936-5874
Office:resident realty south metro
MLS#:6531643
Source:ML
Price summary
- Price:$1,285,000
- Price per sq. ft.:$247.78
- Monthly HOA dues:$68
About this home
Stunning Contemporary Home in Lone Tree – Spacious, Bright & Move-In Ready!
This exceptional 6-bedroom, 4-bath detached single-family home, is ideally located on a large corner lot in a quiet cul-de-sac in sought-after Lone Tree. Designed with sleek contemporary style and an open floor plan, this home seamlessly blends luxury and comfort. The south-facing orientation ensures abundant natural light, while the concrete tile roof, class 4 hail resistant rated, offers long-lasting durability.
Highlights include:
• Modern architecture with open-concept flow and bright, airy living spaces
• Primary suite with private deck, cozy fireplace, heated jet jacuzzi bathtub, and sleek modern shower
• All bedrooms feature walk-in closets for ample storage
• Professionally finished custom basement with extra-high ceilings complete with a dedicated gym room
• Oversized, heated 3-car garage – ideal for storage, hobbies, or a home workshop
• Beautifully landscaped backyard – perfect for outdoor relaxation and entertaining
Set on a generously sized lot with no through traffic, this home offers both privacy and a welcoming community atmosphere. Whether you're enjoying a peaceful moment on the master suite deck or hosting guests in the spacious living areas, you’ll appreciate the thoughtful layout and high-end finishes throughout.
Located close to top-rated schools, hospital/medical centers, parks, shopping, dining, and major commuter routes—this is Lone Tree living at its finest.
Contact an agent
Home facts
- Year built:1999
- Listing ID #:6531643
Rooms and interior
- Bedrooms:6
- Total bathrooms:4
- Full bathrooms:4
- Living area:5,186 sq. ft.
Heating and cooling
- Cooling:Central Air
- Heating:Forced Air, Natural Gas
Structure and exterior
- Roof:Concrete
- Year built:1999
- Building area:5,186 sq. ft.
- Lot area:0.28 Acres
Schools
- High school:Highlands Ranch
- Middle school:Cresthill
- Elementary school:Acres Green
Utilities
- Sewer:Public Sewer
Finances and disclosures
- Price:$1,285,000
- Price per sq. ft.:$247.78
- Tax amount:$6,679 (2024)
New listings near 7705 Lebrun Court
- Coming Soon
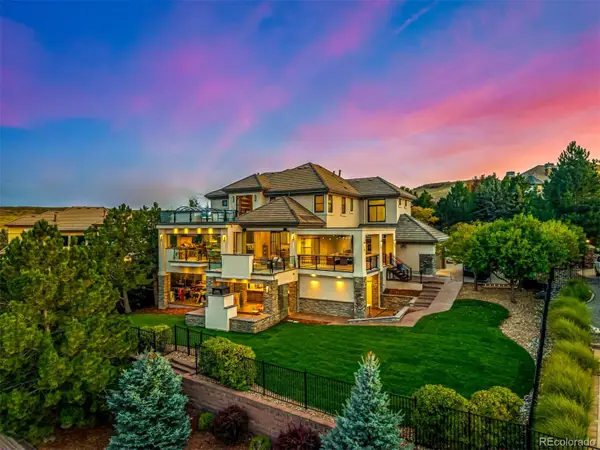 $2,990,000Coming Soon6 beds 7 baths
$2,990,000Coming Soon6 beds 7 baths8667 Sawgrass Drive, Lone Tree, CO 80124
MLS# 5777378Listed by: CENTURY 21 PROSPERITY - New
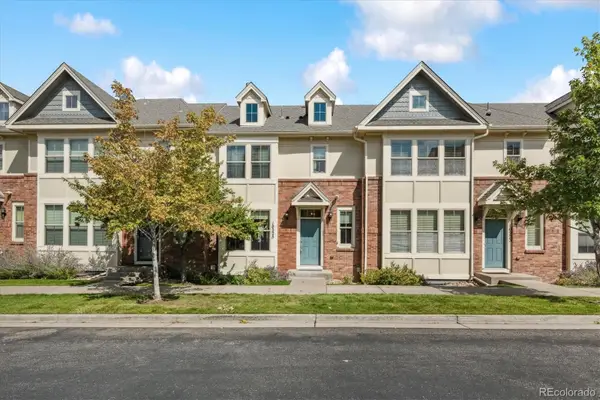 $635,000Active3 beds 4 baths1,824 sq. ft.
$635,000Active3 beds 4 baths1,824 sq. ft.10225 Bellwether Lane, Lone Tree, CO 80124
MLS# 6502981Listed by: TLC HOMES AND LAND - New
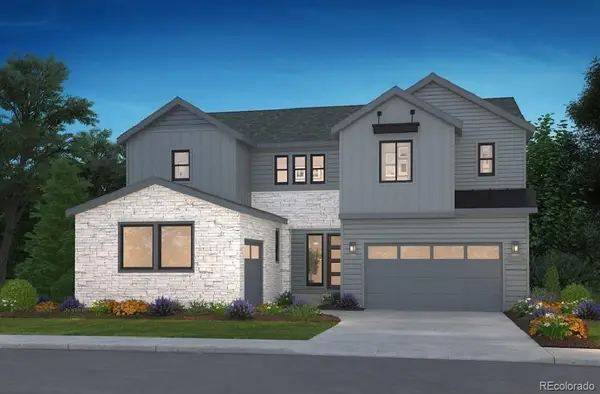 $1,668,000Active6 beds 7 baths6,523 sq. ft.
$1,668,000Active6 beds 7 baths6,523 sq. ft.11244 Tenor Trail, Lone Tree, CO 80134
MLS# 7082418Listed by: RE/MAX PROFESSIONALS - New
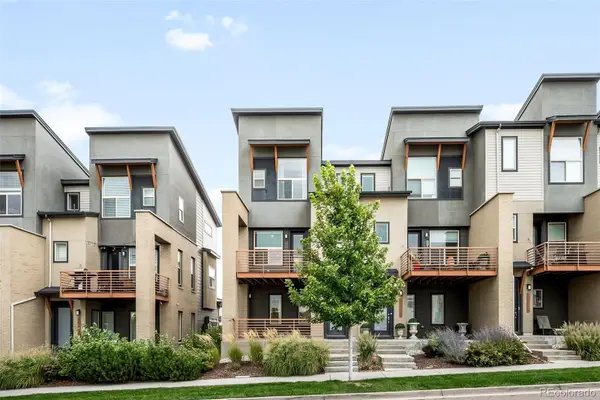 $585,000Active2 beds 3 baths1,369 sq. ft.
$585,000Active2 beds 3 baths1,369 sq. ft.10053 Town Ridge Lane, Lone Tree, CO 80124
MLS# 6989727Listed by: COMPASS - DENVER - New
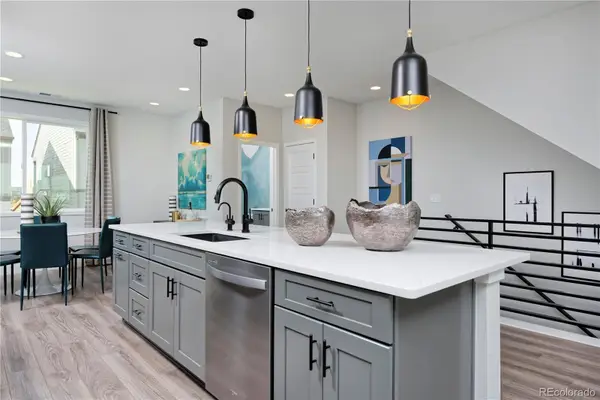 $637,396Active2 beds 3 baths1,672 sq. ft.
$637,396Active2 beds 3 baths1,672 sq. ft.10884 Lyric Street, Lone Tree, CO 80134
MLS# 8548220Listed by: RE/MAX ALLIANCE - New
 $720,335Active3 beds 3 baths1,843 sq. ft.
$720,335Active3 beds 3 baths1,843 sq. ft.10882 Lyric Street, Lone Tree, CO 80134
MLS# 3583656Listed by: RE/MAX ALLIANCE 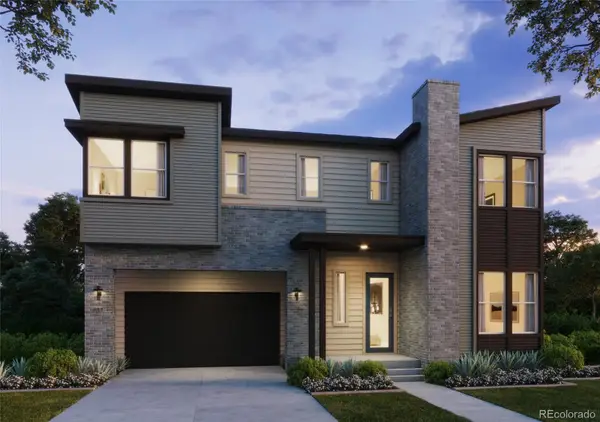 $1,348,943Pending5 beds 5 baths3,906 sq. ft.
$1,348,943Pending5 beds 5 baths3,906 sq. ft.11467 Alla Breve Circle, Lone Tree, CO 80134
MLS# 5728974Listed by: COMPASS - DENVER- Open Sat, 11am to 1pmNew
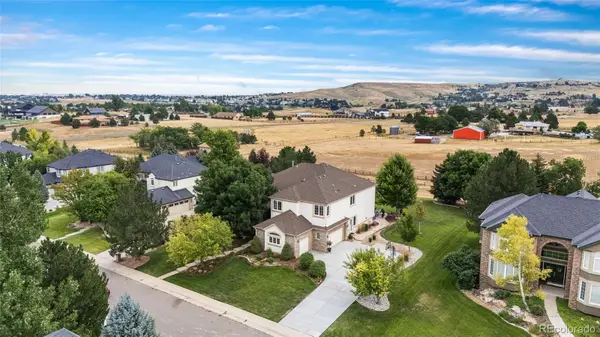 $1,795,000Active5 beds 5 baths5,982 sq. ft.
$1,795,000Active5 beds 5 baths5,982 sq. ft.11041 Puma Run, Lone Tree, CO 80124
MLS# 4677841Listed by: COMPASS - DENVER - New
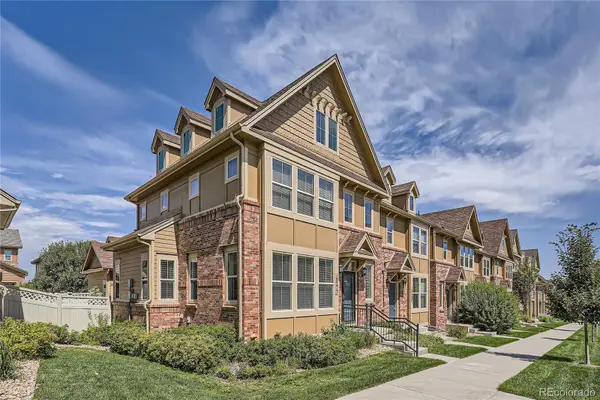 $630,000Active3 beds 3 baths2,445 sq. ft.
$630,000Active3 beds 3 baths2,445 sq. ft.10273 Bellwether Lane, Lone Tree, CO 80124
MLS# 3662139Listed by: FULL CIRCLE REALTY CO - New
 $425,000Active2 beds 2 baths1,285 sq. ft.
$425,000Active2 beds 2 baths1,285 sq. ft.10184 Park Meadows Drive #1407, Lone Tree, CO 80124
MLS# 8959914Listed by: RISE REAL ESTATE
