7837 Aravon Court, Lone Tree, CO 80124
Local realty services provided by:Better Homes and Gardens Real Estate Kenney & Company
Listed by:steve novaksnovak.lokation@gmail.com,303-808-7161
Office:lokation real estate
MLS#:6590378
Source:ML
Price summary
- Price:$1,195,000
- Price per sq. ft.:$238.05
- Monthly HOA dues:$68
About this home
Spacious 5-Bedroom Home with Finished Basement, 3-Car Garage & Prime Lone Tree Location.
Tucked into a quiet cul-de-sac just minutes from I-25 and C-470, this beautifully updated home offers the perfect blend of comfort, convenience, and lifestyle. With 5 bedrooms, 5 baths, and a fully finished basement, there’s room for everyone—and then some.
The basement is a standout feature, boasting a custom wet bar, home theatre area, pool/snooker space, exercise room, and a flexible bedroom or office—plus a full bath for guests.
Upstairs, the home features brand new carpet and refinished oak hardwoods that bring out the natural warmth of the main level. The kitchen includes stainless steel appliances, a WiFi-connected double wall oven with built-in air fryer, reverse osmosis water dispenser, and oversized washer/dryer. Smart-home features include a WiFi-enabled front lock, video doorbell, and multiple WiFi light switches.
Step outside to a private backyard oasis with mature trees, a privacy fence, and dual oversized raised garden beds—perfect for growing your own vegetables or flowers. An expansive stamped concrete patio offers plenty of space for relaxing or entertaining and wraps around the side of the home for added convenience. A Class IV impact-resistant roof was installed in 2024, and the 50-gallon water heater was replaced in 2021.
Enjoy close access to Bluff Regional Park Trail, Lone Tree Rec Center, Park Meadows Mall, Lone Tree Library, Sky Ridge Medical Center, and more - all within a few miles. The neighborhood is located near highly rated schools and has been ranked among the best suburbs to live in Colorado.
With a beautifully manicured yard, dual oversized thoughtful updates, and an unbeatable location, this home checks all the boxes.
Contact an agent
Home facts
- Year built:1997
- Listing ID #:6590378
Rooms and interior
- Bedrooms:5
- Total bathrooms:5
- Full bathrooms:3
- Half bathrooms:2
- Living area:5,020 sq. ft.
Heating and cooling
- Cooling:Central Air
- Heating:Forced Air
Structure and exterior
- Roof:Composition
- Year built:1997
- Building area:5,020 sq. ft.
- Lot area:0.19 Acres
Schools
- High school:Highlands Ranch
- Middle school:Cresthill
- Elementary school:Acres Green
Utilities
- Water:Public
- Sewer:Public Sewer
Finances and disclosures
- Price:$1,195,000
- Price per sq. ft.:$238.05
- Tax amount:$6,055 (2024)
New listings near 7837 Aravon Court
- Coming Soon
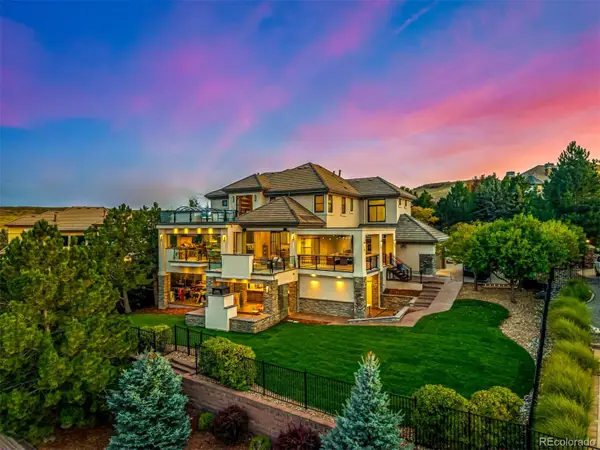 $2,990,000Coming Soon6 beds 7 baths
$2,990,000Coming Soon6 beds 7 baths8667 Sawgrass Drive, Lone Tree, CO 80124
MLS# 5777378Listed by: CENTURY 21 PROSPERITY - New
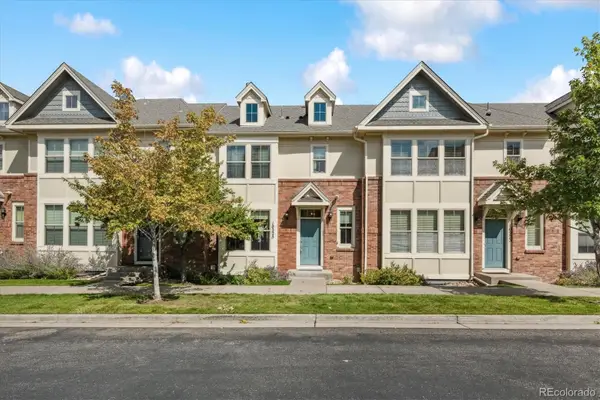 $635,000Active3 beds 4 baths1,824 sq. ft.
$635,000Active3 beds 4 baths1,824 sq. ft.10225 Bellwether Lane, Lone Tree, CO 80124
MLS# 6502981Listed by: TLC HOMES AND LAND - New
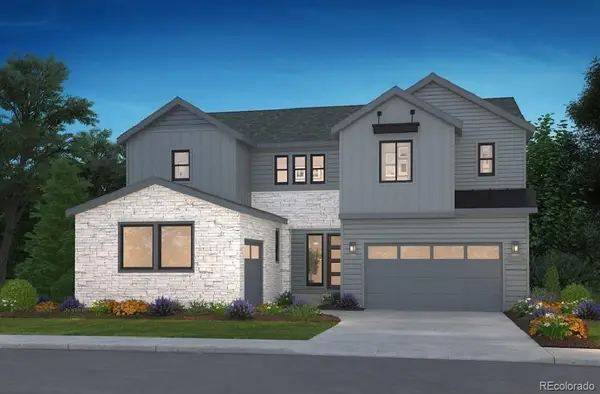 $1,668,000Active6 beds 7 baths6,523 sq. ft.
$1,668,000Active6 beds 7 baths6,523 sq. ft.11244 Tenor Trail, Lone Tree, CO 80134
MLS# 7082418Listed by: RE/MAX PROFESSIONALS - New
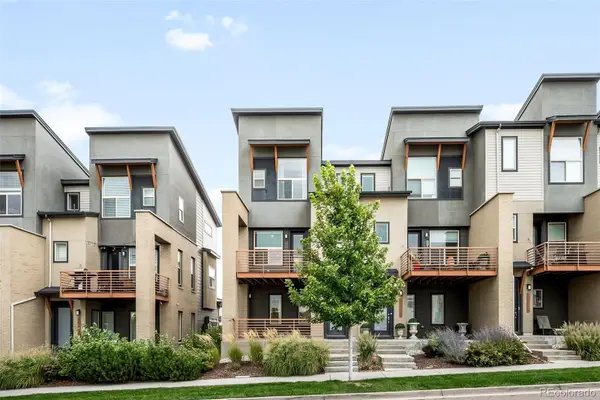 $585,000Active2 beds 3 baths1,369 sq. ft.
$585,000Active2 beds 3 baths1,369 sq. ft.10053 Town Ridge Lane, Lone Tree, CO 80124
MLS# 6989727Listed by: COMPASS - DENVER - New
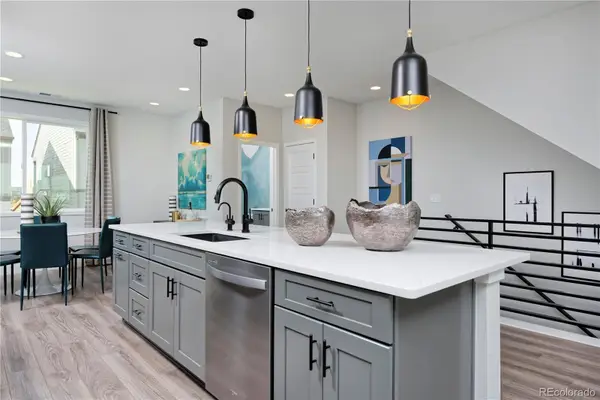 $637,396Active2 beds 3 baths1,672 sq. ft.
$637,396Active2 beds 3 baths1,672 sq. ft.10884 Lyric Street, Lone Tree, CO 80134
MLS# 8548220Listed by: RE/MAX ALLIANCE - New
 $720,335Active3 beds 3 baths1,843 sq. ft.
$720,335Active3 beds 3 baths1,843 sq. ft.10882 Lyric Street, Lone Tree, CO 80134
MLS# 3583656Listed by: RE/MAX ALLIANCE 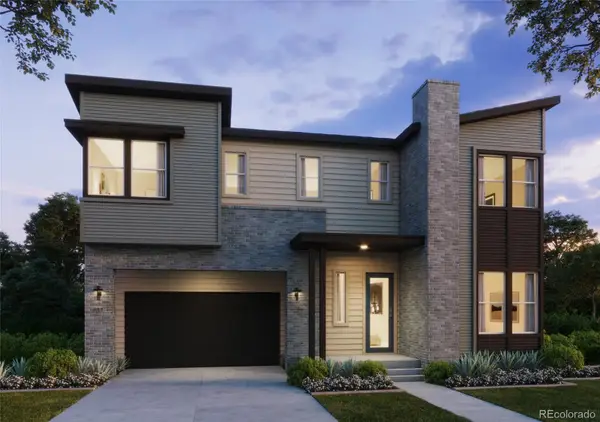 $1,348,943Pending5 beds 5 baths3,906 sq. ft.
$1,348,943Pending5 beds 5 baths3,906 sq. ft.11467 Alla Breve Circle, Lone Tree, CO 80134
MLS# 5728974Listed by: COMPASS - DENVER- Open Sat, 11am to 1pmNew
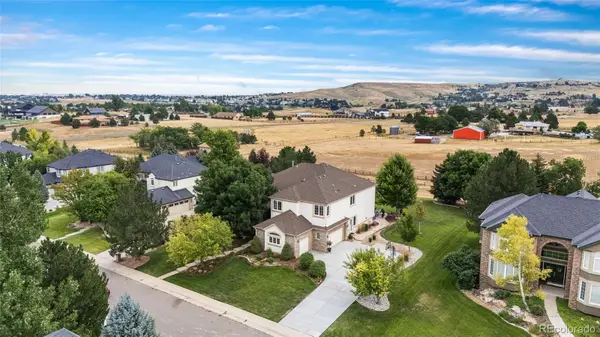 $1,795,000Active5 beds 5 baths5,982 sq. ft.
$1,795,000Active5 beds 5 baths5,982 sq. ft.11041 Puma Run, Lone Tree, CO 80124
MLS# 4677841Listed by: COMPASS - DENVER - New
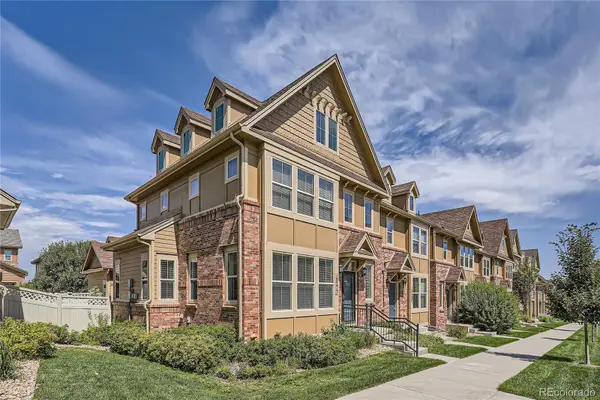 $630,000Active3 beds 3 baths2,445 sq. ft.
$630,000Active3 beds 3 baths2,445 sq. ft.10273 Bellwether Lane, Lone Tree, CO 80124
MLS# 3662139Listed by: FULL CIRCLE REALTY CO - New
 $425,000Active2 beds 2 baths1,285 sq. ft.
$425,000Active2 beds 2 baths1,285 sq. ft.10184 Park Meadows Drive #1407, Lone Tree, CO 80124
MLS# 8959914Listed by: RISE REAL ESTATE
