9182 Ridgegate Parkway, Lone Tree, CO 80124
Local realty services provided by:Better Homes and Gardens Real Estate Kenney & Company
Listed by: mandi beneckemandi@pineandporch.realestate,720-384-6572
Office: exp realty, llc.
MLS#:5883735
Source:ML
Price summary
- Price:$745,000
- Price per sq. ft.:$329.35
- Monthly HOA dues:$275
About this home
Welcome to 9182 Ridgegate Parkway, a beautifully updated 3-bedroom, 3-bathroom townhome that blends modern luxury with thoughtful care. From the moment you step inside, you’ll feel the warmth of a home meticulously maintained and upgraded to enhance your lifestyle with beautifully crafted crown molding throughout. The gourmet kitchen is a chef’s dream, featuring a gas cooktop, double ovens, a wine and beverage fridge, a trash compactor, a large pantry, soft-close cabinets, under-cabinet lighting, and above-cabinet outlets. It’s perfect for cooking, entertaining, and creating memories. The owner’s suite is a true retreat, offering a spa-like bath with marble finishes, a spa tub, a separate shower, double sinks, and two spacious closets. Relax by the cozy gas fireplace or step onto your private balcony to enjoy serene surroundings. On the Fourth of July, the balcony becomes magical, offering stunning views of multiple fireworks displays. Upstairs, the loft separates the owner’s suite from the two guest bedrooms and guest bath, ensuring privacy and flexibility. The family room, with its inviting gas fireplace, is perfect for gathering, while the laundry room and powder room add convenience. Step outside to the private patio, a tranquil space for entertaining or relaxing, complete with a gas fireplace, tiled flooring, a gas grill hookup, and a gated entrance. The 2-car garage, with built-in shelving, a storage closet, and a newly coated floor, ensures plenty of storage and organization. The driveway behind the garage allows for additional guest parking. Not all townhomes in this community have this. Living here is effortless, with every detail designed to elevate your experience. The Ridgegate community offers a peaceful, well-maintained neighborhood with unbeatable convenience. Close to shopping, dining, parks, and major highways, and within walking distance to the library, art center, and South Suburban Rec Center.
Contact an agent
Home facts
- Year built:2012
- Listing ID #:5883735
Rooms and interior
- Bedrooms:3
- Total bathrooms:3
- Full bathrooms:2
- Half bathrooms:1
- Living area:2,262 sq. ft.
Heating and cooling
- Cooling:Central Air
- Heating:Natural Gas
Structure and exterior
- Roof:Concrete
- Year built:2012
- Building area:2,262 sq. ft.
- Lot area:0.04 Acres
Schools
- High school:Highlands Ranch
- Middle school:Cresthill
- Elementary school:Eagle Ridge
Utilities
- Water:Public
- Sewer:Public Sewer
Finances and disclosures
- Price:$745,000
- Price per sq. ft.:$329.35
- Tax amount:$6,217 (2024)
New listings near 9182 Ridgegate Parkway
- New
 $729,560Active3 beds 3 baths1,819 sq. ft.
$729,560Active3 beds 3 baths1,819 sq. ft.12058 Octave Avenue, Lone Tree, CO 80134
MLS# 4332274Listed by: RE/MAX PROFESSIONALS - Open Sat, 11:30am to 2:30pmNew
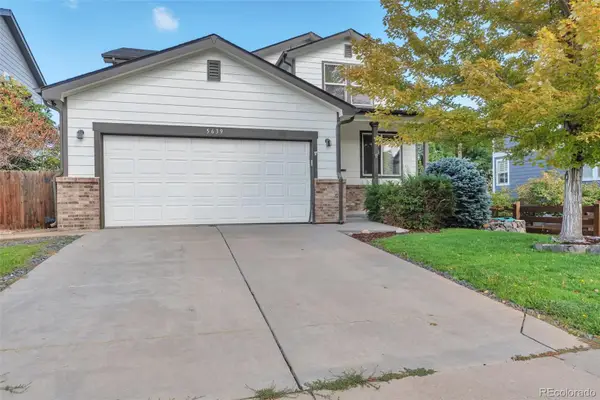 $875,000Active4 beds 4 baths3,725 sq. ft.
$875,000Active4 beds 4 baths3,725 sq. ft.5639 Jaguar Way, Lone Tree, CO 80124
MLS# 6510128Listed by: GROWTH ASSET MANAGEMENT EXECUTIVES - New
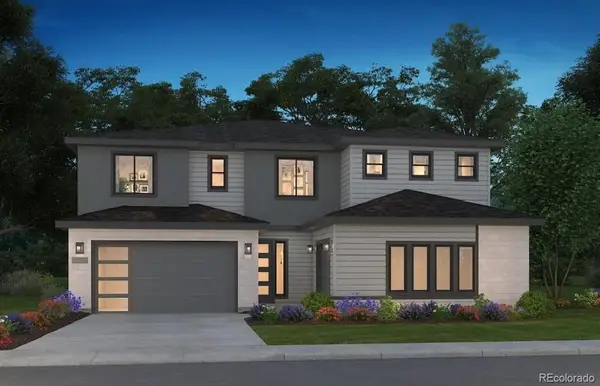 $1,583,930Active7 beds 7 baths6,792 sq. ft.
$1,583,930Active7 beds 7 baths6,792 sq. ft.11283 Tenor Trail, Parker, CO 80134
MLS# 6629968Listed by: RE/MAX PROFESSIONALS - New
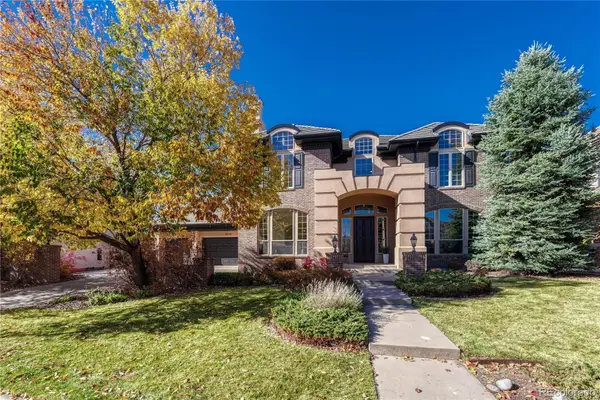 $1,849,000Active4 beds 4 baths6,606 sq. ft.
$1,849,000Active4 beds 4 baths6,606 sq. ft.9535 Silent Hills Lane, Lone Tree, CO 80124
MLS# 8959987Listed by: CORKEN + COMPANY REAL ESTATE GROUP, LLC - New
 $1,174,000Active6 beds 4 baths4,511 sq. ft.
$1,174,000Active6 beds 4 baths4,511 sq. ft.8176 Lone Oak Court, Lone Tree, CO 80124
MLS# 3091367Listed by: MADISON & COMPANY PROPERTIES - New
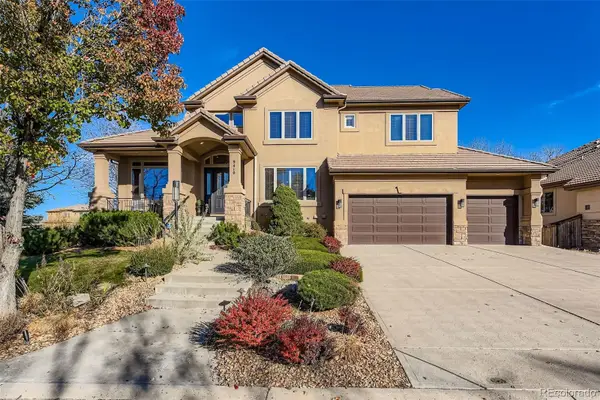 $1,650,000Active5 beds 5 baths4,788 sq. ft.
$1,650,000Active5 beds 5 baths4,788 sq. ft.9410 S Silent Hills Drive, Lone Tree, CO 80124
MLS# 5270320Listed by: HOMESMART - New
 $890,000Active4 beds 4 baths4,329 sq. ft.
$890,000Active4 beds 4 baths4,329 sq. ft.9645 Aspen Hill Circle, Lone Tree, CO 80124
MLS# 2507715Listed by: YOUR HOME SOLD GUARANTEED REALTY - PREMIER PARTNERS - Open Sat, 11am to 3pmNew
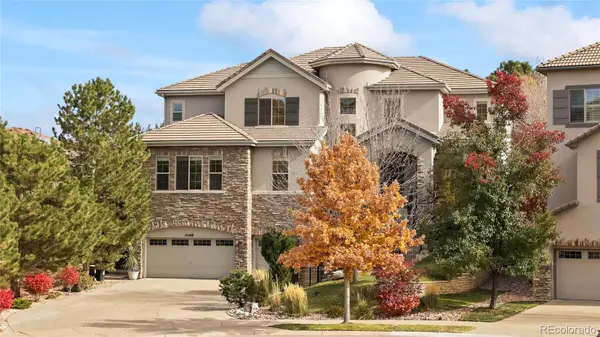 $2,100,000Active5 beds 6 baths6,385 sq. ft.
$2,100,000Active5 beds 6 baths6,385 sq. ft.10488 Bluffmont Drive, Lone Tree, CO 80124
MLS# 2788124Listed by: CENTURY 21 MOORE REAL ESTATE 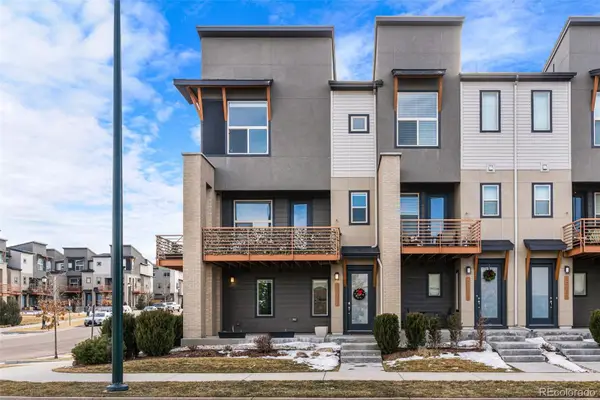 $619,997Active3 beds 3 baths1,369 sq. ft.
$619,997Active3 beds 3 baths1,369 sq. ft.10031 Townridge Lane, Lone Tree, CO 80124
MLS# 9959763Listed by: HOMESMART- Open Sat, 11am to 2pm
 $875,000Active5 beds 4 baths3,199 sq. ft.
$875,000Active5 beds 4 baths3,199 sq. ft.10518 Tigers Eye, Lone Tree, CO 80124
MLS# 7003356Listed by: KELLER WILLIAMS DTC
