9411 E Hidden Hill Lane, Lone Tree, CO 80124
Local realty services provided by:Better Homes and Gardens Real Estate Kenney & Company
Listed by:m. kay watsonkwatson@realtor.com,303-880-6300
Office:mb k watson prop
MLS#:9709109
Source:ML
Price summary
- Price:$1,290,000
- Price per sq. ft.:$268.64
- Monthly HOA dues:$15
About this home
Welcome to this stunning home located in the prestigious Heritage Hills gated community. This beautiful well maintained home offers 4 bedrooms and 5 bathrooms and is a perfect blend of comfort featuring spacious living areas designed for both relaxation and entertaining. As you enter, you'll be greeted by an inviting foyer that leads to an open concept floor plan. The spacious living room with large windows provides plenty of natural light and has room for a baby grand piano and is open to the formal dining room. The family room features builtins complete with TV and leads to the kitchn with all appliances including a warming oven, large center island, pantry, an abundance of cabinets and eating nook with access to the deck. There is an office on the mainfloor with built-ins, a powder room and laundry with washer and dryer. The primary bedroom suite offers a sitting area, an en-suite bathroom with dual sinks, tub and separate shower and a walk-in closet. Three additional bedrooms provides ample space for family or guests and a shared bathroom with double sinks. Oe bedroom features a private bath. The finished walkout basement provides a second family/game room with wet bar and gas fireplace and access to a covered patio. There is an area for excercise equipment and bath with steam shower for convenience after working out. The 3 car garage has shelves and workbench. The privatelevel backyard is fully fenced and has sprinkler system. As a resident of Heritage Hills, you will enjoy access to amenties that are a short walk to pool, clubhouse, payground and tennis courts. This can be your home in this private gated community with easy access to I-25 and C-470.
Contact an agent
Home facts
- Year built:1996
- Listing ID #:9709109
Rooms and interior
- Bedrooms:4
- Total bathrooms:5
- Full bathrooms:2
- Half bathrooms:1
- Living area:4,802 sq. ft.
Heating and cooling
- Cooling:Attic Fan, Central Air
- Heating:Forced Air, Natural Gas
Structure and exterior
- Roof:Shake
- Year built:1996
- Building area:4,802 sq. ft.
- Lot area:0.26 Acres
Schools
- High school:Highlands Ranch
- Middle school:Cresthill
- Elementary school:Acres Green
Utilities
- Water:Public
- Sewer:Public Sewer
Finances and disclosures
- Price:$1,290,000
- Price per sq. ft.:$268.64
- Tax amount:$11,421 (2024)
New listings near 9411 E Hidden Hill Lane
- Coming Soon
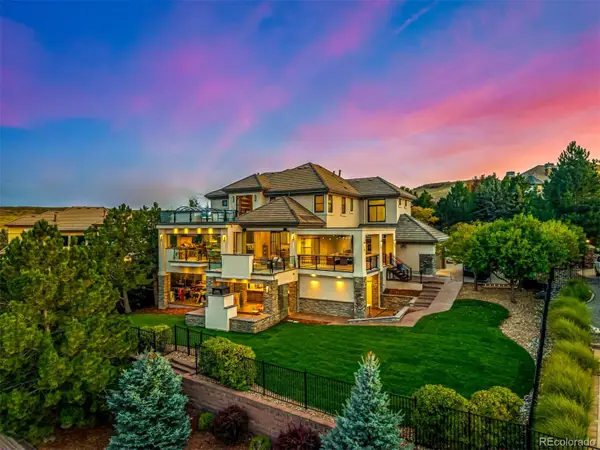 $2,990,000Coming Soon6 beds 7 baths
$2,990,000Coming Soon6 beds 7 baths8667 Sawgrass Drive, Lone Tree, CO 80124
MLS# 5777378Listed by: CENTURY 21 PROSPERITY - New
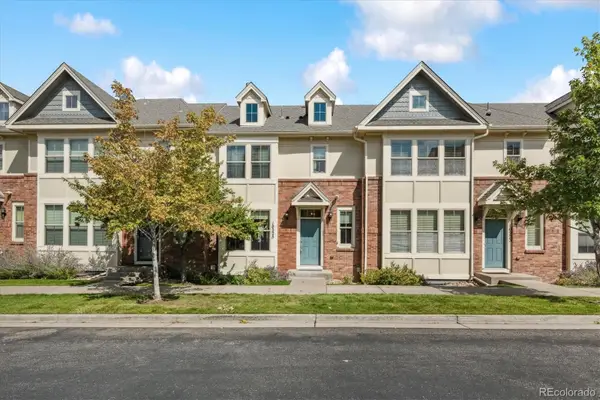 $635,000Active3 beds 4 baths1,824 sq. ft.
$635,000Active3 beds 4 baths1,824 sq. ft.10225 Bellwether Lane, Lone Tree, CO 80124
MLS# 6502981Listed by: TLC HOMES AND LAND - New
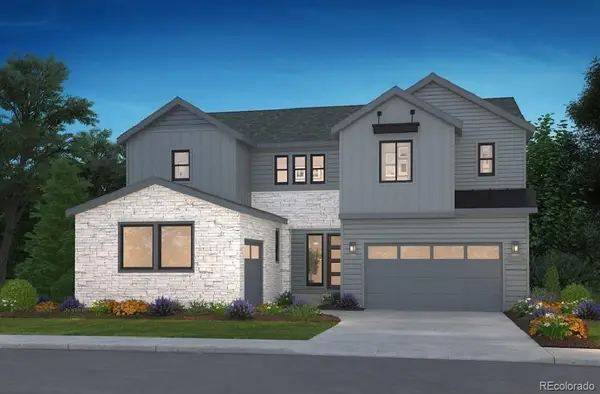 $1,668,000Active6 beds 7 baths6,523 sq. ft.
$1,668,000Active6 beds 7 baths6,523 sq. ft.11244 Tenor Trail, Lone Tree, CO 80134
MLS# 7082418Listed by: RE/MAX PROFESSIONALS - New
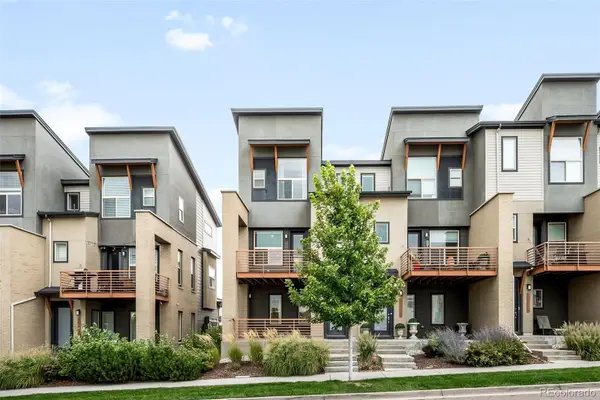 $585,000Active2 beds 3 baths1,369 sq. ft.
$585,000Active2 beds 3 baths1,369 sq. ft.10053 Town Ridge Lane, Lone Tree, CO 80124
MLS# 6989727Listed by: COMPASS - DENVER - New
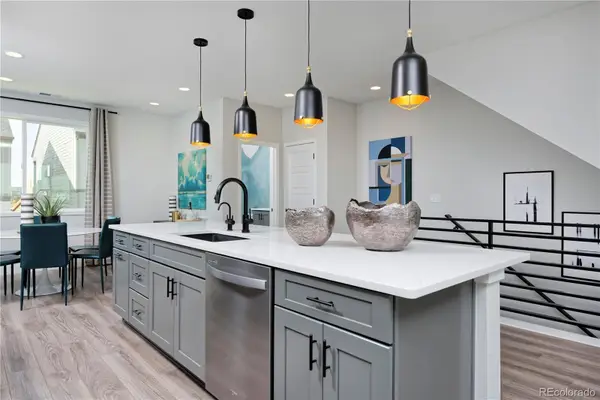 $637,396Active2 beds 3 baths1,672 sq. ft.
$637,396Active2 beds 3 baths1,672 sq. ft.10884 Lyric Street, Lone Tree, CO 80134
MLS# 8548220Listed by: RE/MAX ALLIANCE - New
 $720,335Active3 beds 3 baths1,843 sq. ft.
$720,335Active3 beds 3 baths1,843 sq. ft.10882 Lyric Street, Lone Tree, CO 80134
MLS# 3583656Listed by: RE/MAX ALLIANCE 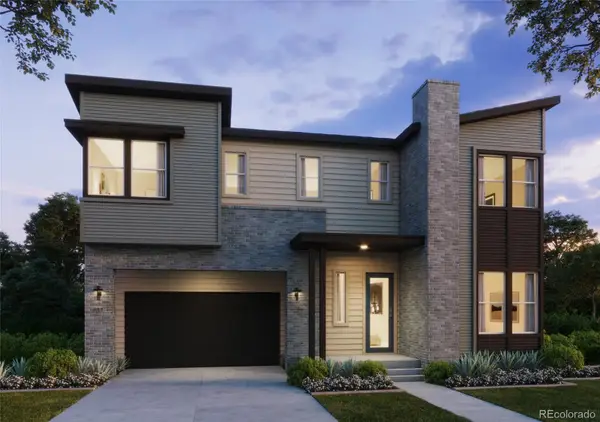 $1,348,943Pending5 beds 5 baths3,906 sq. ft.
$1,348,943Pending5 beds 5 baths3,906 sq. ft.11467 Alla Breve Circle, Lone Tree, CO 80134
MLS# 5728974Listed by: COMPASS - DENVER- Open Sat, 11am to 1pmNew
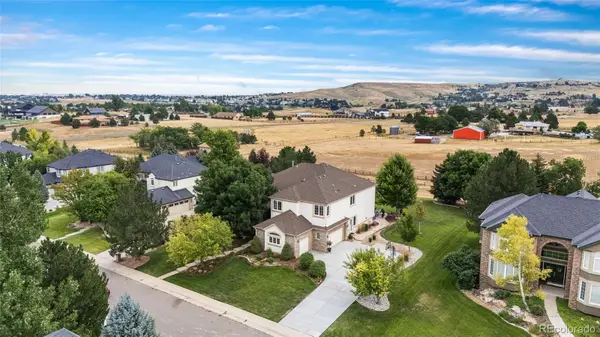 $1,795,000Active5 beds 5 baths5,982 sq. ft.
$1,795,000Active5 beds 5 baths5,982 sq. ft.11041 Puma Run, Lone Tree, CO 80124
MLS# 4677841Listed by: COMPASS - DENVER - New
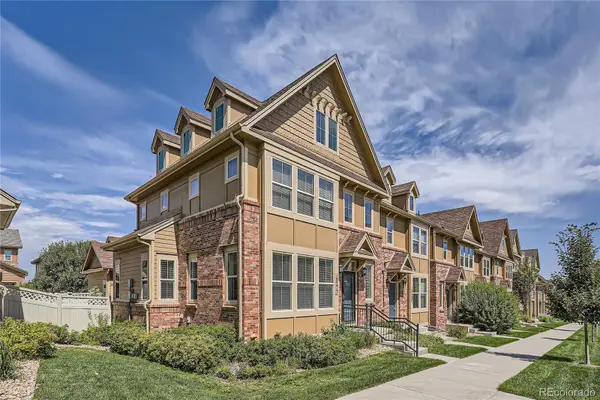 $630,000Active3 beds 3 baths2,445 sq. ft.
$630,000Active3 beds 3 baths2,445 sq. ft.10273 Bellwether Lane, Lone Tree, CO 80124
MLS# 3662139Listed by: FULL CIRCLE REALTY CO - New
 $425,000Active2 beds 2 baths1,285 sq. ft.
$425,000Active2 beds 2 baths1,285 sq. ft.10184 Park Meadows Drive #1407, Lone Tree, CO 80124
MLS# 8959914Listed by: RISE REAL ESTATE
