9412 La Quinta Way, Lone Tree, CO 80124
Local realty services provided by:Better Homes and Gardens Real Estate Kenney & Company
9412 La Quinta Way,Lone Tree, CO 80124
$770,000
- 3 Beds
- 4 Baths
- 2,802 sq. ft.
- Single family
- Active
Listed by:jon jd dahljd@jondahlonline.com,720-231-5319
Office:jd and associates
MLS#:3388402
Source:ML
Price summary
- Price:$770,000
- Price per sq. ft.:$274.8
- Monthly HOA dues:$49.67
About this home
$80,000 price reduction for this Sheffield Home in the Terra Ridge neighborhood located west of the 3rd tee box at the Lone Tree Golf Club and just South of Eagle Ridge Elementary. This multi-level home is located on the largest lot in the subdivision and has much beautiful brick and stone fencing on the perimeter of the backyard. This home is nestled in the back of a large cul-de-sac and sits up high with a view to the East. The rear deck is Timber Tech material(listed #1 by the pros) and is 14X 27 and is located above the walk out basement access. This composite decking has the look and feel of real wood- Decking that masterfully captures the beauty of real wood, unlike other composite decking. The back patio is patterned concrete and measures 12 X 57. Backyard is perfect for kids and dogs to play and is the largest in the area with longest brick fence as well. Across, on the corner of the backyard, a small stamped concrete area in between the grapevines and a swing for relaxation. 3 bedrooms and 3 & 1/2 baths, 2700 finished square feet and 3 living areas..... family room with 18 foot high ceiling and gas fireplace, Living room with vaulted ceiling and a 15 X 39 rec room with walk out basement access to backyard. Exterior of the home was painted in October 2024 with extra durable exterior coating with self-cleaning technology. The kitchen was remodeled with Euro style modern cabinets, new dishwasher, Samsung Induction Cooktop along with exhaust vent. Newly installed Granite Primary bathroom and shower. The garage has checker board flooring is painted and has a water line for refrigerator hook up and faucet to easily wash garage floor. The basement is a walk out and the massive rec area with wet bar has Brazilian wood flooring. New shower in basement 3/4 bath has never been used. Easy to show via Showingtime.
Contact an agent
Home facts
- Year built:1993
- Listing ID #:3388402
Rooms and interior
- Bedrooms:3
- Total bathrooms:4
- Full bathrooms:2
- Half bathrooms:1
- Living area:2,802 sq. ft.
Heating and cooling
- Cooling:Central Air
- Heating:Forced Air, Natural Gas
Structure and exterior
- Roof:Composition
- Year built:1993
- Building area:2,802 sq. ft.
- Lot area:0.29 Acres
Schools
- High school:Highlands Ranch
- Middle school:Cresthill
- Elementary school:Eagle Ridge
Utilities
- Sewer:Public Sewer
Finances and disclosures
- Price:$770,000
- Price per sq. ft.:$274.8
- Tax amount:$4,273 (2024)
New listings near 9412 La Quinta Way
- Coming Soon
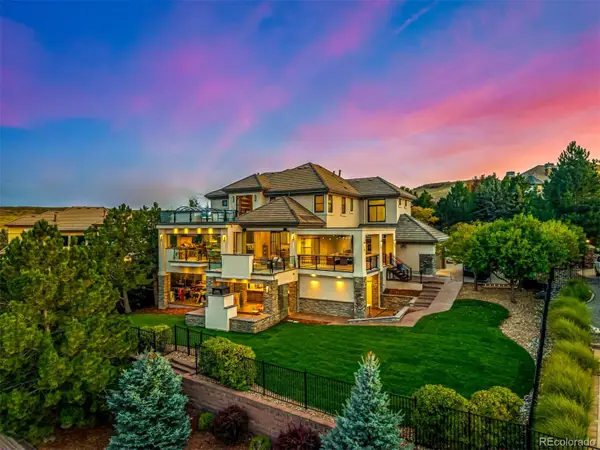 $2,990,000Coming Soon6 beds 7 baths
$2,990,000Coming Soon6 beds 7 baths8667 Sawgrass Drive, Lone Tree, CO 80124
MLS# 5777378Listed by: CENTURY 21 PROSPERITY - New
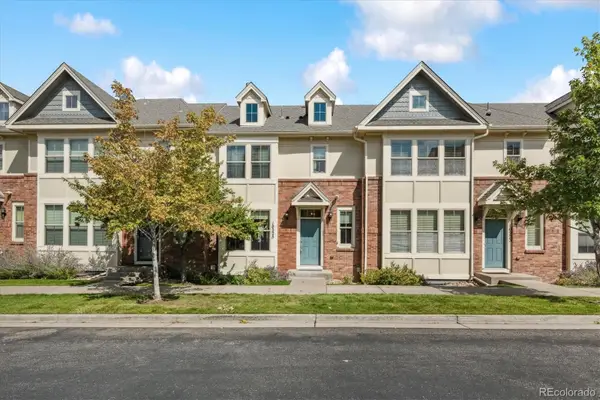 $635,000Active3 beds 4 baths1,824 sq. ft.
$635,000Active3 beds 4 baths1,824 sq. ft.10225 Bellwether Lane, Lone Tree, CO 80124
MLS# 6502981Listed by: TLC HOMES AND LAND - New
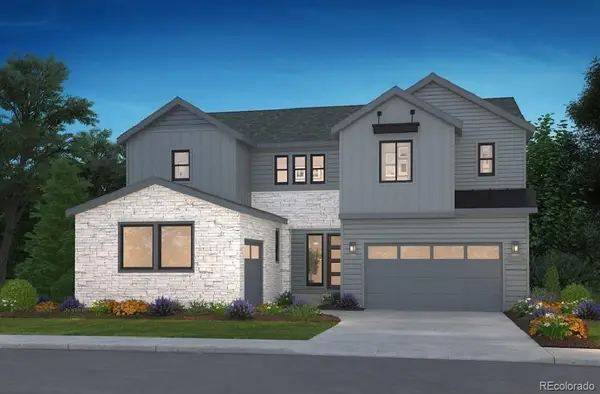 $1,668,000Active6 beds 7 baths6,523 sq. ft.
$1,668,000Active6 beds 7 baths6,523 sq. ft.11244 Tenor Trail, Lone Tree, CO 80134
MLS# 7082418Listed by: RE/MAX PROFESSIONALS - New
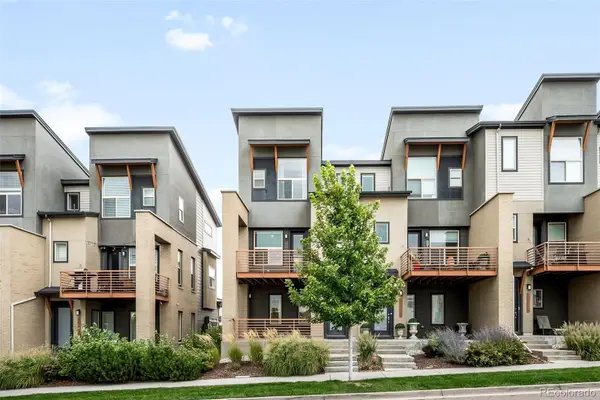 $585,000Active2 beds 3 baths1,369 sq. ft.
$585,000Active2 beds 3 baths1,369 sq. ft.10053 Town Ridge Lane, Lone Tree, CO 80124
MLS# 6989727Listed by: COMPASS - DENVER - New
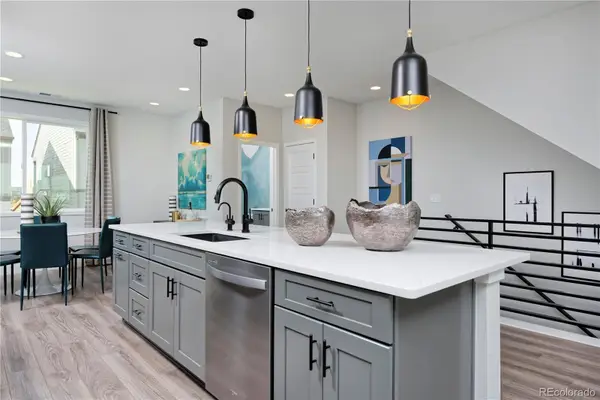 $637,396Active2 beds 3 baths1,672 sq. ft.
$637,396Active2 beds 3 baths1,672 sq. ft.10884 Lyric Street, Lone Tree, CO 80134
MLS# 8548220Listed by: RE/MAX ALLIANCE - New
 $720,335Active3 beds 3 baths1,843 sq. ft.
$720,335Active3 beds 3 baths1,843 sq. ft.10882 Lyric Street, Lone Tree, CO 80134
MLS# 3583656Listed by: RE/MAX ALLIANCE 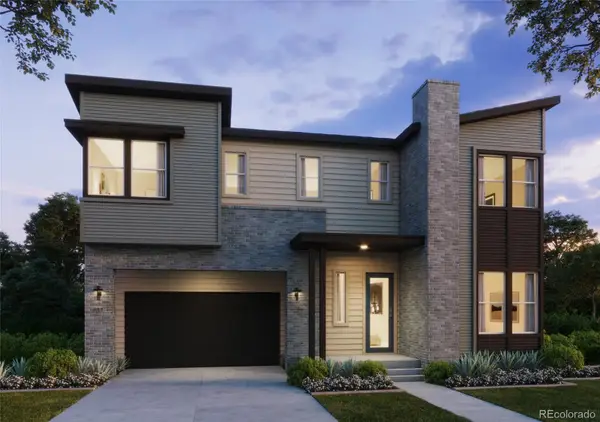 $1,348,943Pending5 beds 5 baths3,906 sq. ft.
$1,348,943Pending5 beds 5 baths3,906 sq. ft.11467 Alla Breve Circle, Lone Tree, CO 80134
MLS# 5728974Listed by: COMPASS - DENVER- Open Sat, 11am to 1pmNew
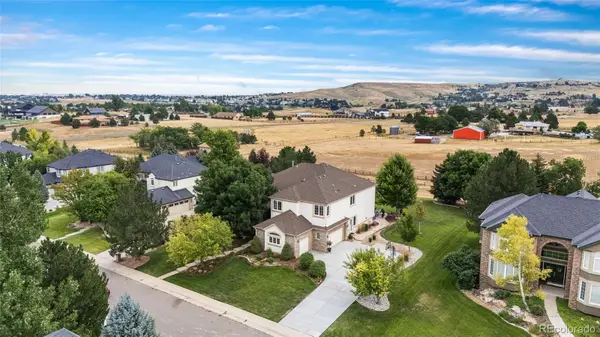 $1,795,000Active5 beds 5 baths5,982 sq. ft.
$1,795,000Active5 beds 5 baths5,982 sq. ft.11041 Puma Run, Lone Tree, CO 80124
MLS# 4677841Listed by: COMPASS - DENVER - New
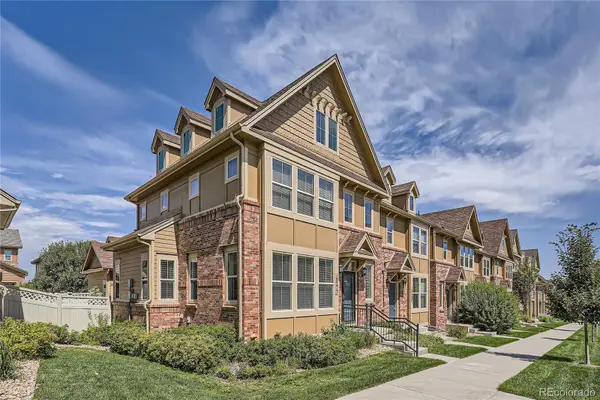 $630,000Active3 beds 3 baths2,445 sq. ft.
$630,000Active3 beds 3 baths2,445 sq. ft.10273 Bellwether Lane, Lone Tree, CO 80124
MLS# 3662139Listed by: FULL CIRCLE REALTY CO - New
 $425,000Active2 beds 2 baths1,285 sq. ft.
$425,000Active2 beds 2 baths1,285 sq. ft.10184 Park Meadows Drive #1407, Lone Tree, CO 80124
MLS# 8959914Listed by: RISE REAL ESTATE
