9468 E Aspen Hill Lane, Lone Tree, CO 80124
Local realty services provided by:Better Homes and Gardens Real Estate Kenney & Company
Listed by:keleigh m thompson720-394-3084
Office:realty one group premier
MLS#:5212650
Source:ML
Price summary
- Price:$1,389,000
- Price per sq. ft.:$248.08
- Monthly HOA dues:$15
About this home
Stunning 5-bed, 5-bath, 2-story home featuring a finished garden-level basement & over $250k in recent upgrades & renovations, located in the desirable gated community of Heritage Hills. A beautifully upgraded set of double entry doors sets the tone as you step into a dramatic two-story foyer & over 5,500 sqft of thoughtfully designed living space blending functionality & style. Refinished hardwood floors span the entire main level & are complemented by custom stonework that add texture & warmth to both the living & family rooms. The family room features soaring two-story ceilings & a gas fireplace, adding cozy charm to the open layout. The remodeled kitchen is a true centerpiece, offering stainless steel appliances, including a double oven & gas range, designer cabinetry, Calacatta quartz countertops w/ a waterfall island, built-in Sub-Zero fridge, a matching butler’s pantry w/ wine fridge, & a large walk-in pantry. Just off the kitchen, enjoy the extended covered deck w/ motorized retractable shade screens, recessed lighting, & a ceiling fan, perfect for entertaining or relaxing all year. The main level also features a private office ideal for remote work. Upstairs, the expansive primary suite boasts a walk-in closet & updated en-suite bath. Three additional bedrooms include one w/ a private bath & two that share a Jack-and-Jill layout. A bright loft provides flexible space for work, play, or lounging. The finished basement impresses w/ high ceilings, a custom bar, theater area, fifth bedroom & ¾ bath, plus a dedicated gym. Major updates in 2021 include all-new HVAC, water heater, humidifier, & water softener. Bonus features: Tesla charger, newer carpet throughout, high-end appliances included, & an updated laundry/mud room. Heritage Hills residents enjoy 2 pools, tennis/pickleball & basketball courts, parks, & clubhouse, all in an unbeatable location near top-rated schools, shopping, dining, & golf.
Contact an agent
Home facts
- Year built:2001
- Listing ID #:5212650
Rooms and interior
- Bedrooms:5
- Total bathrooms:5
- Full bathrooms:3
- Half bathrooms:1
- Living area:5,599 sq. ft.
Heating and cooling
- Cooling:Air Conditioning-Room, Central Air
- Heating:Forced Air, Natural Gas
Structure and exterior
- Roof:Concrete
- Year built:2001
- Building area:5,599 sq. ft.
- Lot area:0.17 Acres
Schools
- High school:Highlands Ranch
- Middle school:Cresthill
- Elementary school:Acres Green
Utilities
- Sewer:Public Sewer
Finances and disclosures
- Price:$1,389,000
- Price per sq. ft.:$248.08
- Tax amount:$10,619 (2024)
New listings near 9468 E Aspen Hill Lane
- Coming Soon
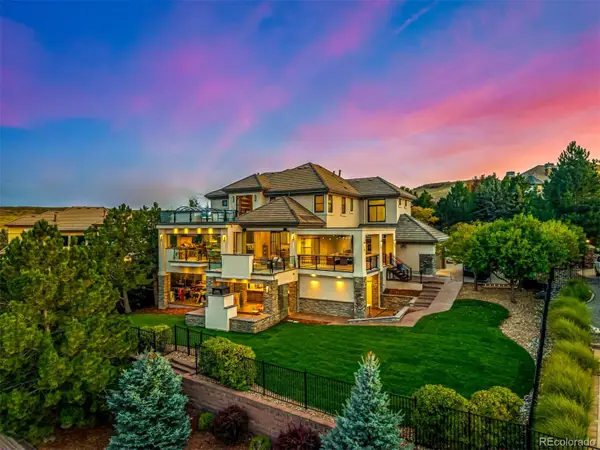 $2,990,000Coming Soon6 beds 7 baths
$2,990,000Coming Soon6 beds 7 baths8667 Sawgrass Drive, Lone Tree, CO 80124
MLS# 5777378Listed by: CENTURY 21 PROSPERITY - New
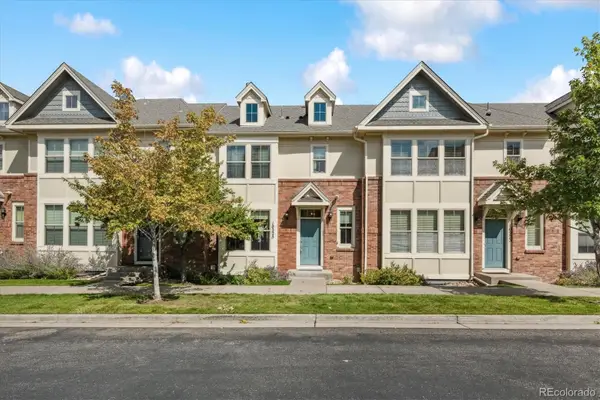 $635,000Active3 beds 4 baths1,824 sq. ft.
$635,000Active3 beds 4 baths1,824 sq. ft.10225 Bellwether Lane, Lone Tree, CO 80124
MLS# 6502981Listed by: TLC HOMES AND LAND - New
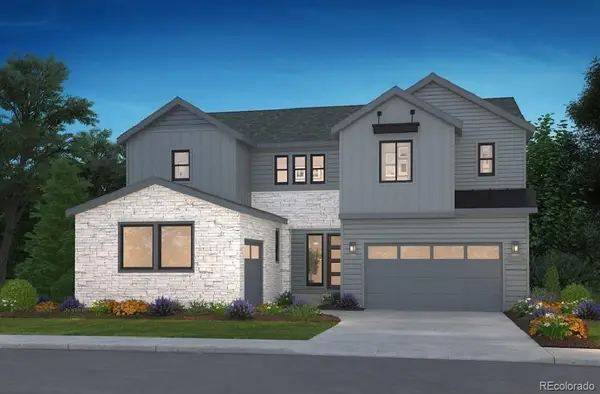 $1,668,000Active6 beds 7 baths6,523 sq. ft.
$1,668,000Active6 beds 7 baths6,523 sq. ft.11244 Tenor Trail, Lone Tree, CO 80134
MLS# 7082418Listed by: RE/MAX PROFESSIONALS - New
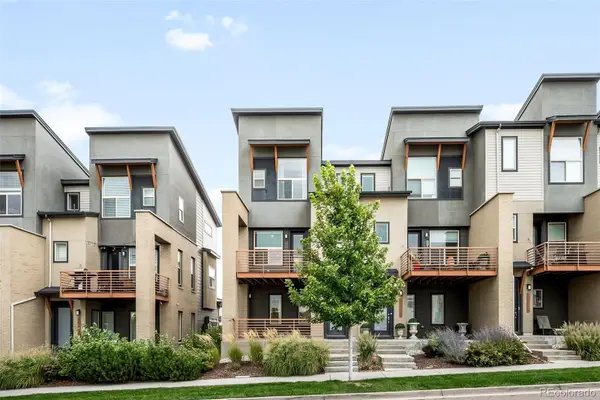 $585,000Active2 beds 3 baths1,369 sq. ft.
$585,000Active2 beds 3 baths1,369 sq. ft.10053 Town Ridge Lane, Lone Tree, CO 80124
MLS# 6989727Listed by: COMPASS - DENVER - New
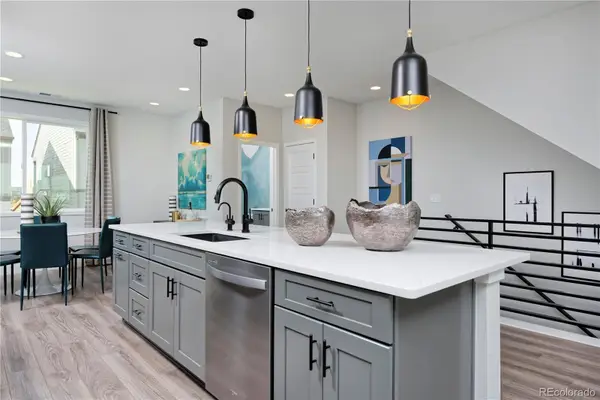 $637,396Active2 beds 3 baths1,672 sq. ft.
$637,396Active2 beds 3 baths1,672 sq. ft.10884 Lyric Street, Lone Tree, CO 80134
MLS# 8548220Listed by: RE/MAX ALLIANCE - New
 $720,335Active3 beds 3 baths1,843 sq. ft.
$720,335Active3 beds 3 baths1,843 sq. ft.10882 Lyric Street, Lone Tree, CO 80134
MLS# 3583656Listed by: RE/MAX ALLIANCE 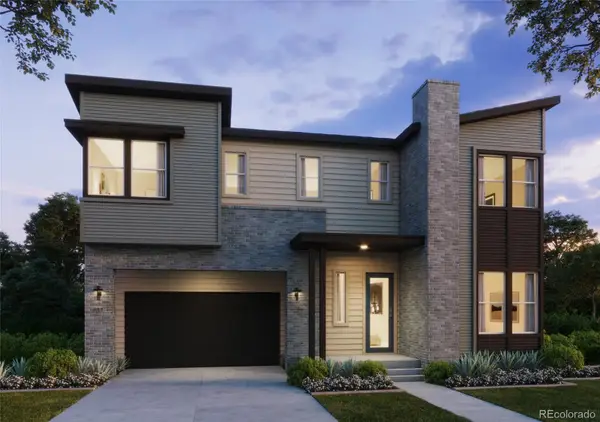 $1,348,943Pending5 beds 5 baths3,906 sq. ft.
$1,348,943Pending5 beds 5 baths3,906 sq. ft.11467 Alla Breve Circle, Lone Tree, CO 80134
MLS# 5728974Listed by: COMPASS - DENVER- Open Sat, 11am to 1pmNew
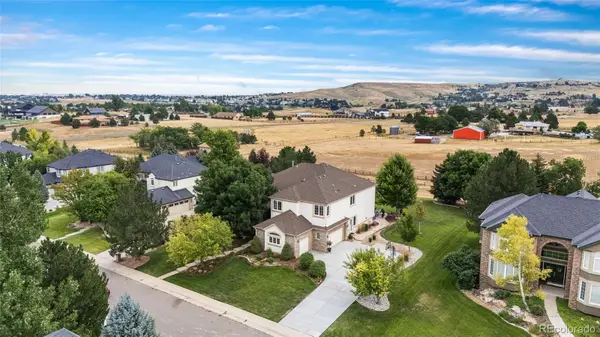 $1,795,000Active5 beds 5 baths5,982 sq. ft.
$1,795,000Active5 beds 5 baths5,982 sq. ft.11041 Puma Run, Lone Tree, CO 80124
MLS# 4677841Listed by: COMPASS - DENVER - New
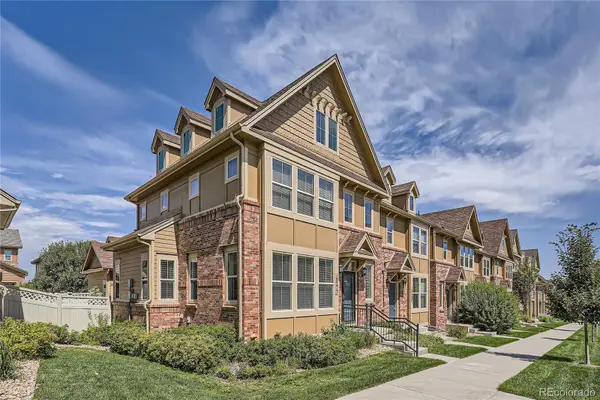 $630,000Active3 beds 3 baths2,445 sq. ft.
$630,000Active3 beds 3 baths2,445 sq. ft.10273 Bellwether Lane, Lone Tree, CO 80124
MLS# 3662139Listed by: FULL CIRCLE REALTY CO - New
 $425,000Active2 beds 2 baths1,285 sq. ft.
$425,000Active2 beds 2 baths1,285 sq. ft.10184 Park Meadows Drive #1407, Lone Tree, CO 80124
MLS# 8959914Listed by: RISE REAL ESTATE
