9724 Cantabria Point, Lone Tree, CO 80124
Local realty services provided by:Better Homes and Gardens Real Estate Kenney & Company
9724 Cantabria Point,Lone Tree, CO 80124
$1,350,000
- 6 Beds
- 5 Baths
- 4,896 sq. ft.
- Single family
- Active
Listed by:mauri tamborramauri@realtor.com,720-371-0101
Office:real broker, llc. dba real
MLS#:6490643
Source:ML
Price summary
- Price:$1,350,000
- Price per sq. ft.:$275.74
- Monthly HOA dues:$245
About this home
Perfectly blending refined elegance w/ everyday comfort, this stunning residence sits on a premium lot in the prestigious Montecito enclave of Ridgegate. Perched atop a tranquil cul-de-sac w/ direct access to Bluffs Regional Park, this coveted location also offers the neighborhood park just a few steps away & the pool moments from your doorstep. Inside, a thoughtfully curated layout begins w/ a sunlit front study, then flows into The Luxe Lounge—a chic, swanky retreat designed for entertaining & crafted from what was once a formal dining room (easily converted back). Continue through the butler’s pantry to an upgraded chef’s kitchen w/ dual ovens, SS appliances & an oversized island for casual dining, all seamlessly flow to the informal dining area & light-filled family room. Upstairs, the expansive primary suite offers a spa-like haven w/ dual vanities, dual shower heads, soaking tub & custom walk-in closet that connects to the laundry! The upgraded floor plan also features a versatile loft, 3 secondary bedrooms & a full bath w/ dual sinks. The pro finished basement (2022) is an entertainer’s dream, boasting a large open living area, sleek wet bar, ambient accent lighting, 2 bedrooms, each w/ a private en-suite ¾ bath, a bonus room (art studio or future wine cellar?), a dedicated home gym & 3 car garage. Every detail reflects elevated design: cast iron handrails, plantation shutters, blackout shades in primary & 2 bedrooms, plus soundproof denim insulation in the basement ceiling. Outside, relax under the covered patio, enjoy the Colorado views & take advantage of gated trail access. Added upgrades: 4K 4-camera DVR security system (2022), water heater (2022) & fresh stucco & exterior paint (2023). Walk to Monk & Mongoose, Sierra, Great Divide Brewery, Prairie Sky Park, Lone Tree Rec Center, the Arts Center, Library, HCA Skyridge, light rail & more. With breathtaking mountain & downtown views, this home offers a truly elevated lifestyle in an unmatched location!
Contact an agent
Home facts
- Year built:2015
- Listing ID #:6490643
Rooms and interior
- Bedrooms:6
- Total bathrooms:5
- Full bathrooms:2
- Half bathrooms:1
- Living area:4,896 sq. ft.
Heating and cooling
- Cooling:Central Air
- Heating:Forced Air, Natural Gas
Structure and exterior
- Roof:Concrete
- Year built:2015
- Building area:4,896 sq. ft.
- Lot area:0.14 Acres
Schools
- High school:Highlands Ranch
- Middle school:Cresthill
- Elementary school:Eagle Ridge
Utilities
- Water:Public
- Sewer:Public Sewer
Finances and disclosures
- Price:$1,350,000
- Price per sq. ft.:$275.74
- Tax amount:$11,082 (2024)
New listings near 9724 Cantabria Point
- Coming Soon
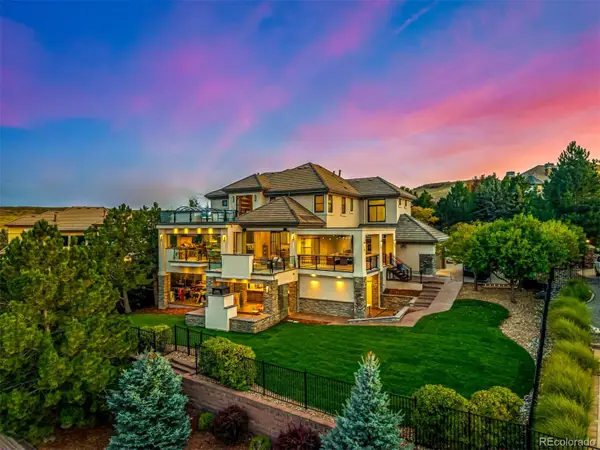 $2,990,000Coming Soon6 beds 7 baths
$2,990,000Coming Soon6 beds 7 baths8667 Sawgrass Drive, Lone Tree, CO 80124
MLS# 5777378Listed by: CENTURY 21 PROSPERITY - New
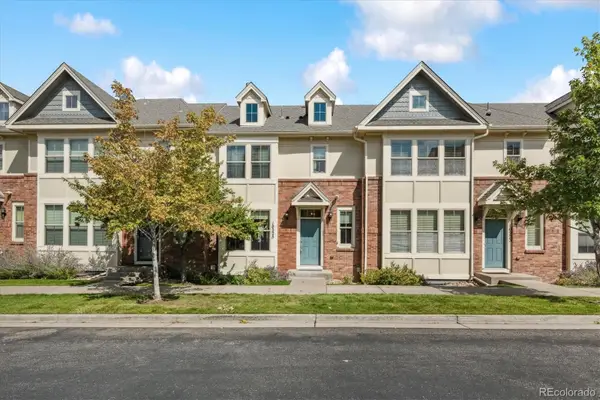 $635,000Active3 beds 4 baths1,824 sq. ft.
$635,000Active3 beds 4 baths1,824 sq. ft.10225 Bellwether Lane, Lone Tree, CO 80124
MLS# 6502981Listed by: TLC HOMES AND LAND - New
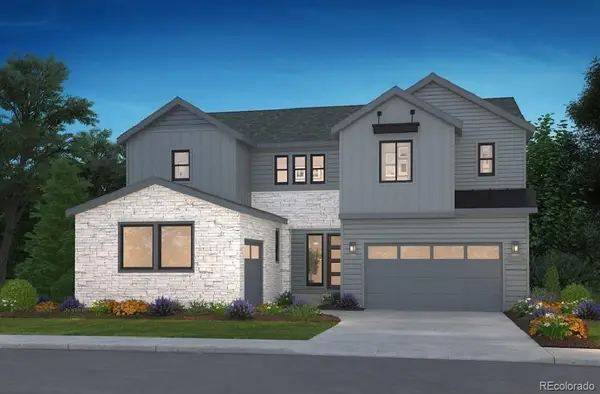 $1,668,000Active6 beds 7 baths6,523 sq. ft.
$1,668,000Active6 beds 7 baths6,523 sq. ft.11244 Tenor Trail, Lone Tree, CO 80134
MLS# 7082418Listed by: RE/MAX PROFESSIONALS - New
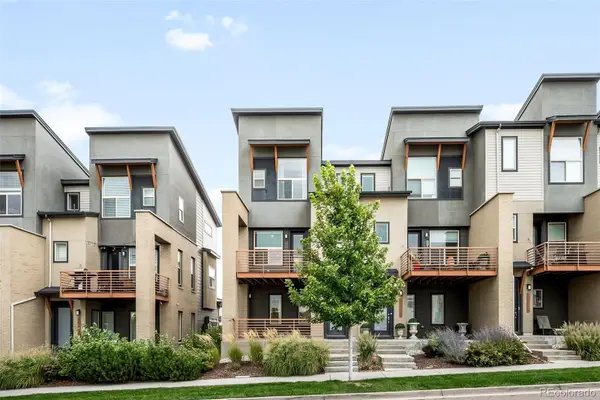 $585,000Active2 beds 3 baths1,369 sq. ft.
$585,000Active2 beds 3 baths1,369 sq. ft.10053 Town Ridge Lane, Lone Tree, CO 80124
MLS# 6989727Listed by: COMPASS - DENVER - New
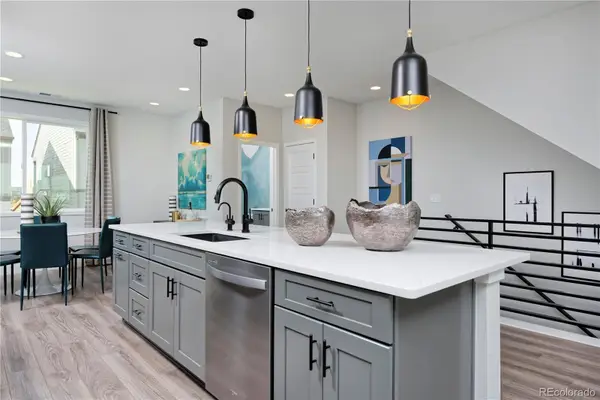 $637,396Active2 beds 3 baths1,672 sq. ft.
$637,396Active2 beds 3 baths1,672 sq. ft.10884 Lyric Street, Lone Tree, CO 80134
MLS# 8548220Listed by: RE/MAX ALLIANCE - New
 $720,335Active3 beds 3 baths1,843 sq. ft.
$720,335Active3 beds 3 baths1,843 sq. ft.10882 Lyric Street, Lone Tree, CO 80134
MLS# 3583656Listed by: RE/MAX ALLIANCE 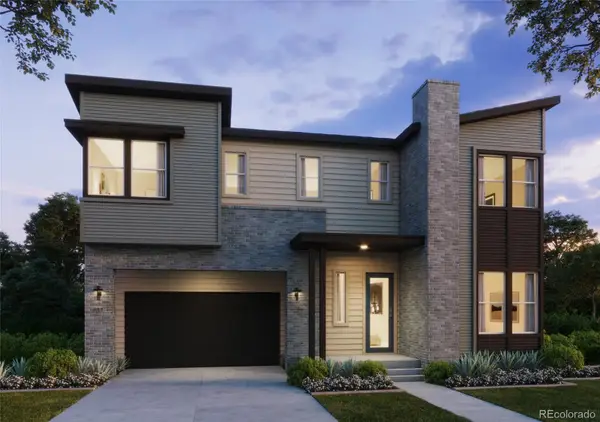 $1,348,943Pending5 beds 5 baths3,906 sq. ft.
$1,348,943Pending5 beds 5 baths3,906 sq. ft.11467 Alla Breve Circle, Lone Tree, CO 80134
MLS# 5728974Listed by: COMPASS - DENVER- Open Sat, 11am to 1pmNew
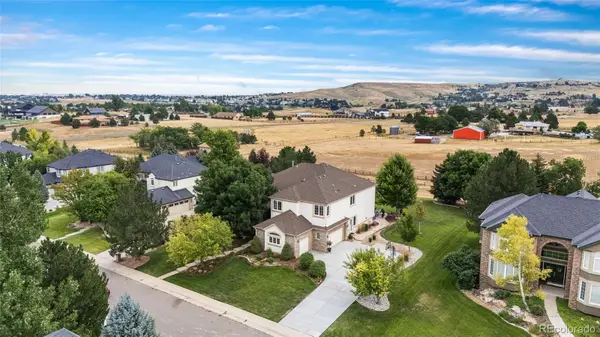 $1,795,000Active5 beds 5 baths5,982 sq. ft.
$1,795,000Active5 beds 5 baths5,982 sq. ft.11041 Puma Run, Lone Tree, CO 80124
MLS# 4677841Listed by: COMPASS - DENVER - New
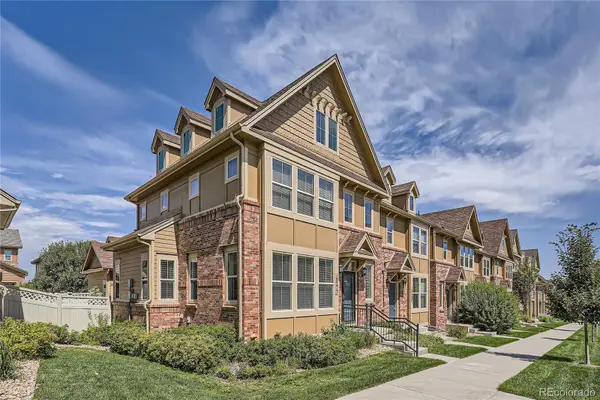 $630,000Active3 beds 3 baths2,445 sq. ft.
$630,000Active3 beds 3 baths2,445 sq. ft.10273 Bellwether Lane, Lone Tree, CO 80124
MLS# 3662139Listed by: FULL CIRCLE REALTY CO - New
 $425,000Active2 beds 2 baths1,285 sq. ft.
$425,000Active2 beds 2 baths1,285 sq. ft.10184 Park Meadows Drive #1407, Lone Tree, CO 80124
MLS# 8959914Listed by: RISE REAL ESTATE
