979 Mercury Circle, Lone Tree, CO 80124
Local realty services provided by:Better Homes and Gardens Real Estate Kenney & Company
Listed by: william owenbillowenrealtor@gmail.com,303-332-2843
Office: equity colorado real estate
MLS#:4662500
Source:ML
Price summary
- Price:$567,000
- Price per sq. ft.:$247.81
About this home
Showings Begin 10/4/2025*Opportunity Knocks*This Popular Floor Plan Combines both Taste and Space for Your Enjoyment*Conveniently Located in Lone Tree*Perfect 3 Plus Bed and 4 Bath Home Provides Space for Everyone*Upon Entering the Foyer you are Welcomed by a Large Formal Living and Dining Room Combination*Passing Through the Entry You Will Enter the Kitchen (Eat-In Nook) which Overlooks a Spacious Family Room*Upstairs: Primary Bedroom with 3/4 Bath, Spacious Secondary Bedroom with Direct Access to Upper Level Trex Deck in Backyard, Additional Secondary Bedroom and Beautifully Remodeled Main Bath with Oversized Walk-in Shower*Lower Level: Large Family Room with Cozy Gas Fireplace, Provides Direct Access to Oversized Trex Deck and Convenient Powder Bath*Basement Provides Functional Laundry and Utility Area, Large Flex Space (Currently Utilized as Guest Suite) and Additional 3/4 Bath*Basement could easily convert to 4th Bedroom (Egress Window Required) and Game/Flex Area*Basement Includes Large Crawl Space for Additional Storage if Required*Owner has not Occupied for Several Years, Home is Sold AS-IS*New Exterior Paint, Roof Replaced in Last 10 Years, Some Newer Windows and Exterior Doors*Solid Home and Solid Value*Hurry and See as These Opportunities DO NOT Last Long*If You're Looking for Your First or Next Value Home - Schedule Your Showing Today as This One Won't Disappoint*Dare to Compare Value*Conveniently Located to Schools, Parks, Shopping, Dining and More*
Contact an agent
Home facts
- Year built:1978
- Listing ID #:4662500
Rooms and interior
- Bedrooms:3
- Total bathrooms:4
- Half bathrooms:1
- Living area:2,288 sq. ft.
Heating and cooling
- Cooling:Central Air
- Heating:Forced Air
Structure and exterior
- Roof:Composition
- Year built:1978
- Building area:2,288 sq. ft.
- Lot area:0.19 Acres
Schools
- High school:Highlands Ranch
- Middle school:Cresthill
- Elementary school:Acres Green
Utilities
- Water:Public
- Sewer:Public Sewer
Finances and disclosures
- Price:$567,000
- Price per sq. ft.:$247.81
- Tax amount:$2,703 (2024)
New listings near 979 Mercury Circle
- New
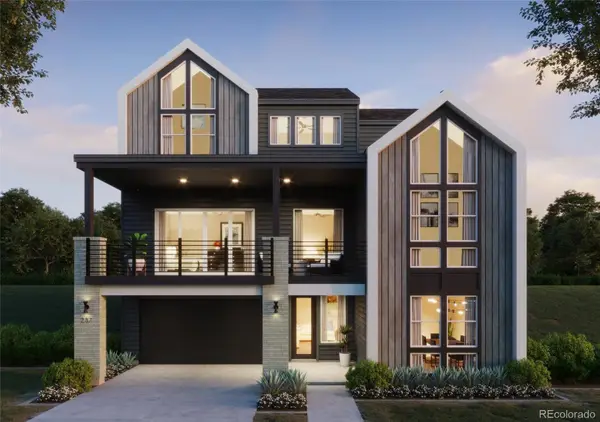 $1,407,192Active5 beds 6 baths3,563 sq. ft.
$1,407,192Active5 beds 6 baths3,563 sq. ft.11403 Alla Breve Circle, Lone Tree, CO 80134
MLS# 4072002Listed by: COMPASS - DENVER - New
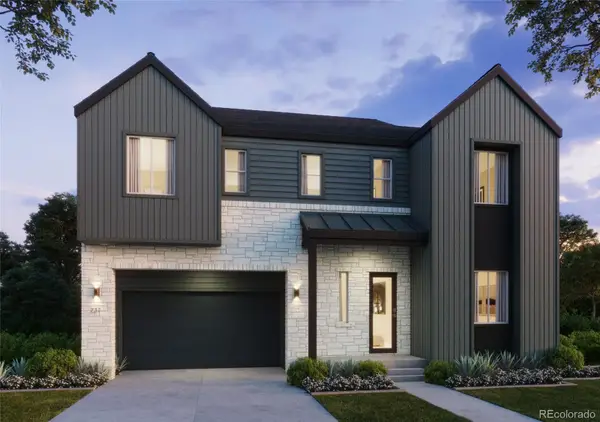 $1,415,527Active4 beds 5 baths3,906 sq. ft.
$1,415,527Active4 beds 5 baths3,906 sq. ft.11419 Alla Breve Circle, Lone Tree, CO 80134
MLS# 8352928Listed by: COMPASS - DENVER - New
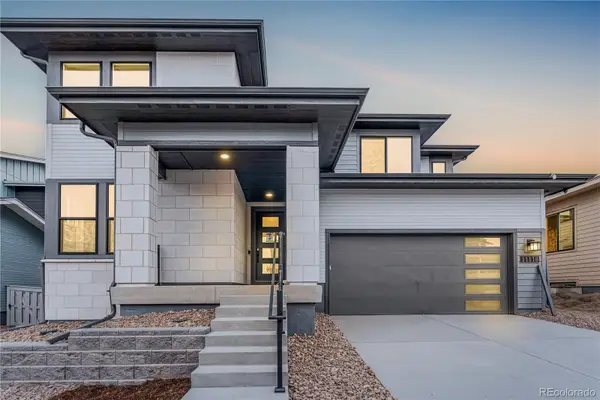 $1,249,900Active6 beds 6 baths5,432 sq. ft.
$1,249,900Active6 beds 6 baths5,432 sq. ft.11118 Encantado Trail, Lone Tree, CO 80134
MLS# 4607885Listed by: RE/MAX PROFESSIONALS  $729,560Active3 beds 3 baths1,819 sq. ft.
$729,560Active3 beds 3 baths1,819 sq. ft.12058 Octave Avenue, Lone Tree, CO 80134
MLS# 4332274Listed by: RE/MAX PROFESSIONALS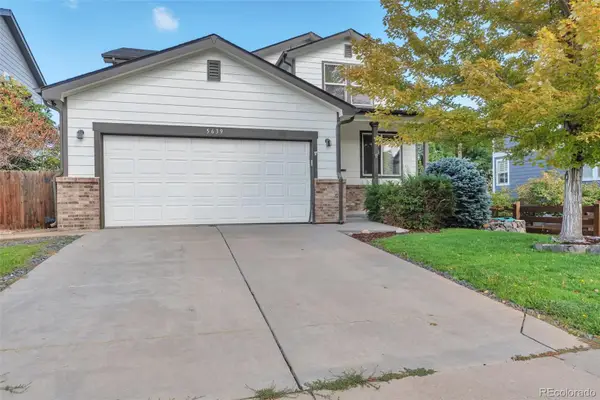 $875,000Active4 beds 4 baths3,725 sq. ft.
$875,000Active4 beds 4 baths3,725 sq. ft.5639 Jaguar Way, Lone Tree, CO 80124
MLS# 6510128Listed by: GROWTH ASSET MANAGEMENT EXECUTIVES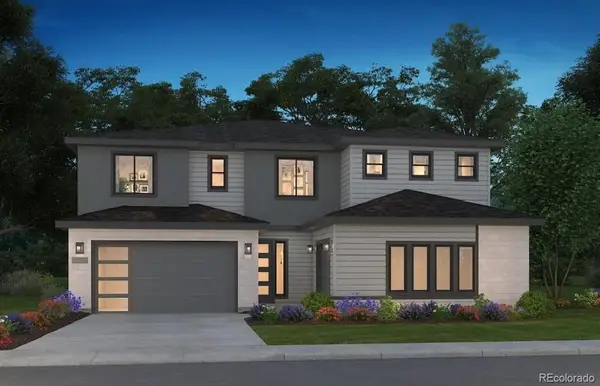 $1,583,930Active7 beds 7 baths6,792 sq. ft.
$1,583,930Active7 beds 7 baths6,792 sq. ft.11283 Tenor Trail, Parker, CO 80134
MLS# 6629968Listed by: RE/MAX PROFESSIONALS- Open Sat, 11am to 1pm
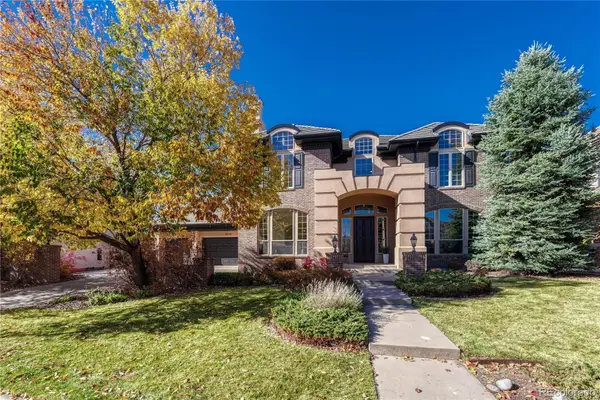 $1,849,000Active4 beds 4 baths6,606 sq. ft.
$1,849,000Active4 beds 4 baths6,606 sq. ft.9535 Silent Hills Lane, Lone Tree, CO 80124
MLS# 8959987Listed by: CORKEN + COMPANY REAL ESTATE GROUP, LLC  $1,174,000Active6 beds 4 baths4,511 sq. ft.
$1,174,000Active6 beds 4 baths4,511 sq. ft.8176 Lone Oak Court, Lone Tree, CO 80124
MLS# 3091367Listed by: MADISON & COMPANY PROPERTIES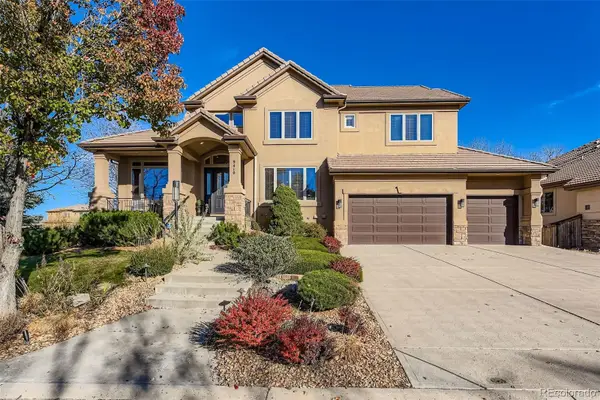 $1,600,000Active5 beds 5 baths4,788 sq. ft.
$1,600,000Active5 beds 5 baths4,788 sq. ft.9410 S Silent Hills Drive, Lone Tree, CO 80124
MLS# 5270320Listed by: HOMESMART $890,000Active4 beds 4 baths4,329 sq. ft.
$890,000Active4 beds 4 baths4,329 sq. ft.9645 Aspen Hill Circle, Lone Tree, CO 80124
MLS# 2507715Listed by: YOUR HOME SOLD GUARANTEED REALTY - PREMIER PARTNERS
